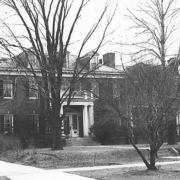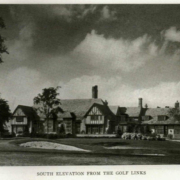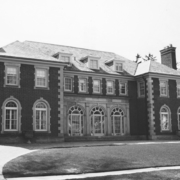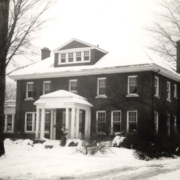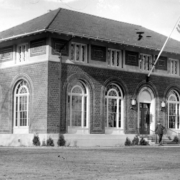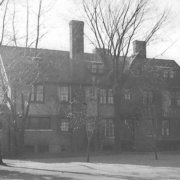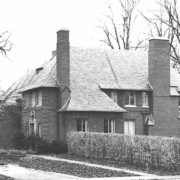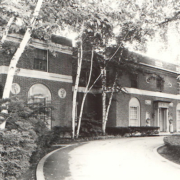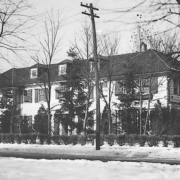Historical Architecture of Grosse Pointe – 512 Washington
Last week we explored the work of Walker and Weeks, an extremely prominent architectural firm in Cleveland with over 600 buildings to its name. In Grosse Pointe the firm completed just two residences in 1923 and 1935 – 1040 Devonshire and 717 Westchester. This week we head to the historic street of Washington to visit 512 Washington. This grand Georgian Colonial property was completed in 1920, by Harlow N. Davock for John E. King, owner of a large wholesale tea and coffee company.
512 Washington was one of the five homes Harlow Davock completed as part of the new ‘Grosse Pointe Colony’ development. From a brochure presented by the H. A. Jones Real Estate Company in 1914, the company presents the following description – ‘Grosse Pointe Colony is situated in Detroit’s favored residential district. Proper cultivation and the skill of expert landscape gardeners have rendered the surrounding country a land of wide boulevards and winding roads, set with fine homes and broad estates. Grosse Pointe Colony is situated in the very heart of the high-class residential section of Grosse Pointe Village – Grosse Pointe is nationally known as a residence section that probably has no equal in this country, either in the magnificence of its homes or in the beauty of its surroundings’. The brochure also highlights the fact that ‘Grosse Pointe Colony can be reached in forty-five minutes by the streetcar on the Jefferson Avenue line. Grosse Pointe Colony is a country home, combining all the joys of a country estate with the improvements and conveniences of the city’. The brochure includes a map of the proposed site for the Grosse Pointe Colony – it includes Lincoln, Washington, Rivard, and University Place.
The work on the five residences designed by Harlow Davock on Washington began in 1913. His projects were some of the first homes constructed on this prestigious street as part of the new ‘Grosse Pointe Colony’ development. 512 Washington, completed in 1920, is the last of the five homes Davock designed. The house is a distinctive 4,632 sq ft Georgian Colonial home that is in keeping with the architectural trend of the road. The multi-column portico entrance dominates the front elevation that includes a wrought iron balcony above the entrance on the second floor. The formal symmetrical brick-built residence has an abundance of sash windows with delicate limestone detailing, typical of homes created in this style during this era. The low-pitched slate room with its three large dormers creates a further strong focal point. The interior features an elegant marble foyer, and an open staircase to the 3rd floor. The large 15’ x 26’ sq ft living room has a natural fireplace and glass paneled doors leading to a covered porch at the rear of the property. The residence also has a 1,200 sq ft carriage house over the 4-car garage (it is not known if the carriage house was part of the original design).
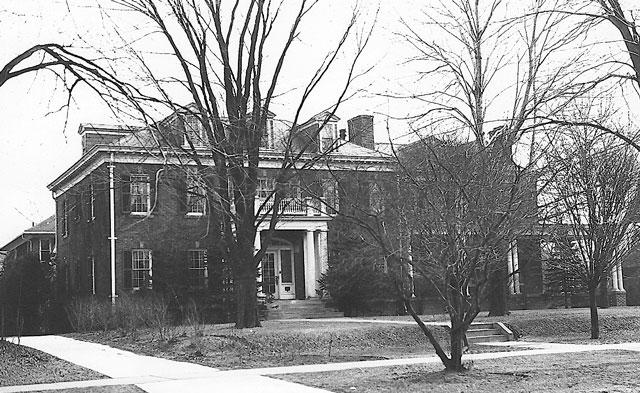
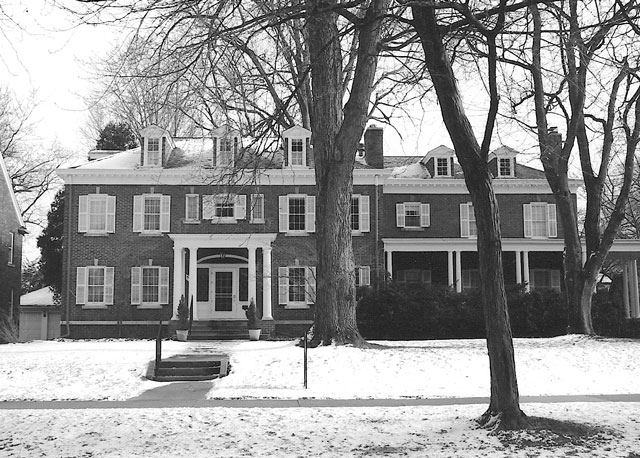
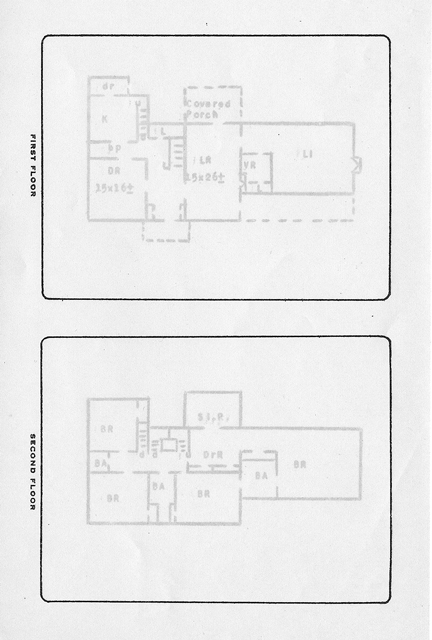
The architect, Harlow N. Davock, was born in Michigan in 1887. His father, Harlow P. Davock, was a prominent civil engineer, who was involved in many important railroad and engineering projects. Harlow N. Davock graduated from the University of Michigan with a degree in mechanical engineering. During his career he designed and built multiple residences in the affluent suburbs of Metro Detroit, in particular Indian Village. He also received patents for several items he worked on including a ramp structure, bathtubs, and a window sash. During his career he held the position of assistant, in the engineering department of the University of Michigan, to Gardner Williams (professor of civil, hydraulic and sanitary engineering from 1904 to 1911). In 1910, Harlow married Eloise Dickerson. Her father, Freeman B. Dickerson, was a Detroit postmaster who contributed to improving conditions in institutions for the poor. Harlow and Eloise Davock, along with their son, Harlow Jr., resided in Detroit. They later moved to Birmingham, Michigan and then relocated to Fort Lauderdale in the late 1930’s.
The original owner of 512 Washington was John E. King. Born in Detroit in 1879, Mr. King worked with his father in the tea and coffee business up until he enlisted to serve in the Spanish American War. When he returned home, he started the wholesale business under the name of John E. King Coffee Company. He married Miss Ida Waldo in 1902 – they had three children. Miss Waldo’s father was Lewis C. Waldo, president of the White Star Line of the Great Lakes – famous for its passenger ship, the Tashmoo which ran from Detroit up the river towards the St. Clair Flats and Port Huron.
Prior to moving to 512 Washington the King family resided at 640 W. Canfield St in Detroit. Based on our files, we understand after moving to 512 Washington in 1920, it appears the house was remodeled in 1921 (perhaps this included the construction of the carriage house?). During the mid 1920’s John E. King moved out of the house and rented the property to Willard S. Worcester. From information recorded in 1933, having received the house back from the Worcester’s, it appears John E. King’s mother moved on November 9. It is apparent the King Family resided at the Whittier Hotel until 1934. That same year our files indicate that Mrs. King was anxious to sell 512 Washington. It was still on the market in 1935, for $32,500 (around $670,000 today), and was finally purchased by William DuCharm in May 1937 for $25,000. Prior to the sale it appears the house had 170’ foot frontage, however 50’ foot was sold off at some point. Also prior to the sale, in February 1937, Mr. King passed.
William DuCharme owned the property until 1947. It was sold to Virginia DeVoy for $26,000 (around $328,000 today). Ms. DeVoy owned the house until 1972 when it was sold to H. Bridenstne Jr.
Over the years 512 Washington has been referred to as “The Waldo House” however, there is so much more to the story of this historic home that has served as the dwelling place of the Waldo, Worcester, King, DuCharme, and the DeVoy families.
On September 18th, through to October 2nd, 512 Washington will host the Junior League of Detroit’s 24th Designer’s Show House – it promises to be a spectacular event.
*Photos courtesy of the Higbie Maxon Agney archives unless stated.
** Research, information, and data sources are deemed reliable, but accuracy cannot be fully guaranteed.
Written by Katie Doelle
Copyright © 2022 Katie Doelle

