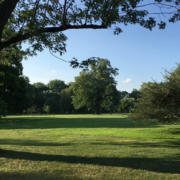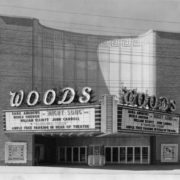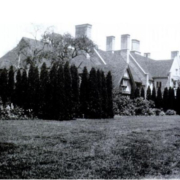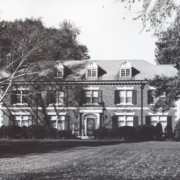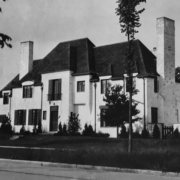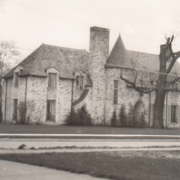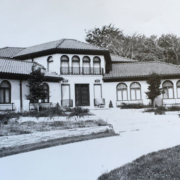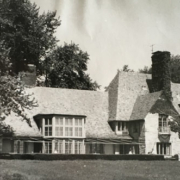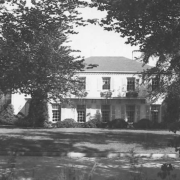Historical Architecture of Grosse Pointe – The Ford Estate – Part 1
When we think of the Ford Estate thoughts immediately turn to the stunning Cotswold house, designed by Albert Kahn for Edsel and Eleanor Ford in 1929. However, putting the house to one side, the original 125-acre estate, located at Gaukler Pointe, is also home to magnificent gardens, and several additional eye-catching buildings.
Over the years Grosse Pointe has played host to some of the leading, and renowned landscape architects in the United States, including: Ellen Biddle Shipman, Ruth Bramley Dean, William Pitkin Jr., Fletcher Steele, and Eleanor Roche. Here at the Ford estate the gardens were designed by arguably the 20th century’s most influential designer – Jens Jensen. He is quite possibly one of the most famous landscape architects to work in the community, and his time at Ford estate resulted in the creation of one of the most beautiful residences in southeastern Michigan.
Jensen was born in Denmark in 1860. He grew up on his family’s farm, which helped cultivate his love for the natural environment. He loved the outdoors, gaining an appreciation for the change of seasons, and the spectacular Danish landscape. After graduating from the Tune Agricultural School (outside Copenhagen) Jensen and his wife, in 1884, immigrated to the United States. Initially Jensen worked in Florida, before moving to Chicago and taking a job as a laborer for the West Park Commission, where he was soon promoted to a foreman. Source: Wikipedia. Jensen played a huge part in promoting the cities parks ‘as a way to humanize the increasingly industrial city’. His work at Columbus Park is often regarded as Jensen’s most significant design for Chicago’s West Park System. Source: tclf.org
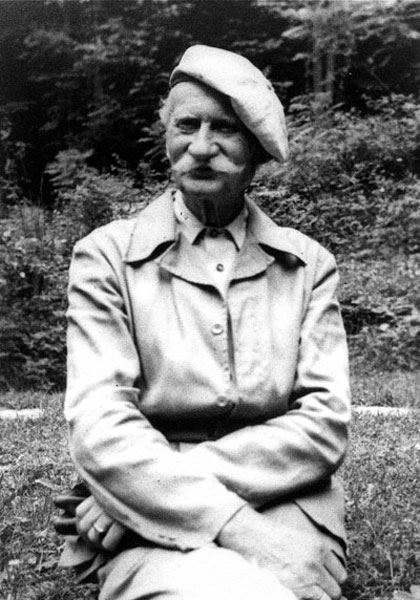
While working on transforming the parks in Chicago Jensen was also gaining a formidable reputation as a skilled garden designer, creating residential gardens in and around Chicago and throughout the Midwest. He was one of the primary advocates of the nature based Prairie Style movement, and was associated with many significant Prairie School architects, with whom he worked with, or was good friends with, such as Frank Lloyd Wright.
In 1920 Jensen retired from the park system and started his on landscape architecture practice, focusing primarily on municipal parks and private estates throughout the U.S. By 1922 Jensen had struck up a relationship with Edsel and Eleanor Ford. Over the next 13 years the Ford’s commissioned him to work on four of their grand residences – three were in Michigan and one in Maine. In 1926 Jensen arrived in Grosse Pointe to begin a mammoth landscaping project at the Ford Estate, Gaukler Pointe. Image courtesy of: Edsel and Eleanor Ford House Archives.
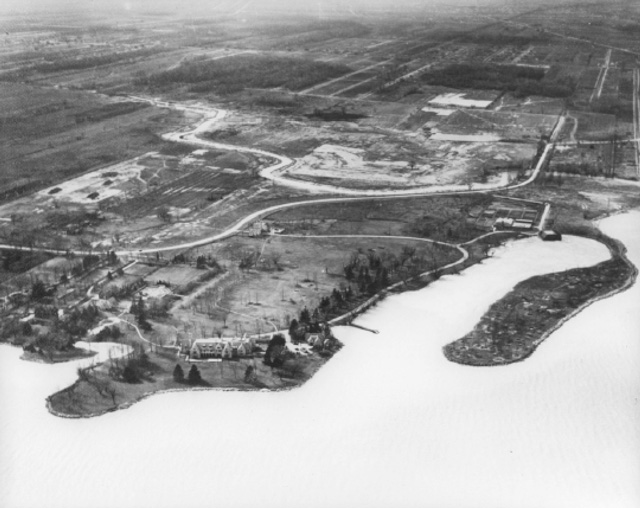
The Ford Estate provides a wonderful example of Jensen’s dedication to the Prairie Style principles, and is one of the finest examples of this approach found within the United States. Scholars of American landscape history have long recognized the grounds as a model county place estate.
Based on a description found on Wikipedia we know that in designing the gardens Jensen ‘employed his traditional long view’. The layout (after the passing the entry gates) provides a glimpse of the residence down the long meadow, then only brief partial views along the long drive, and only at the end revealing the entire house’. Source: Wikipedia. Images courtesy of: Jens Jensen Drawings and Papers, Bentley Historical Library, University of Michigan-Ann Arbor. (Image 1: Planting plan around the residence. Image 2: Planting plan for the central meadow. Image 3: Planting plan for the garden area.)
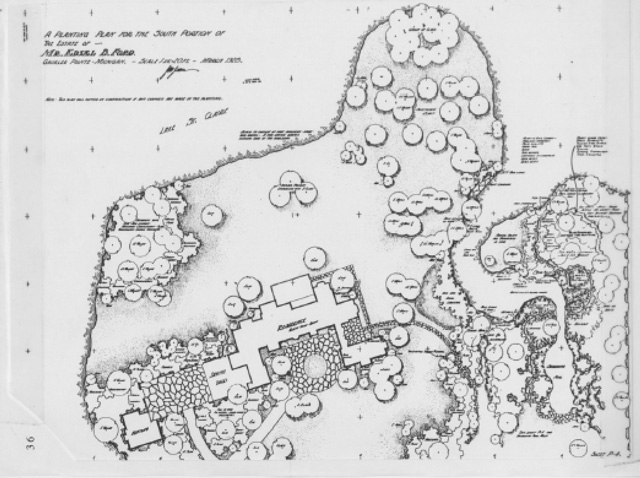
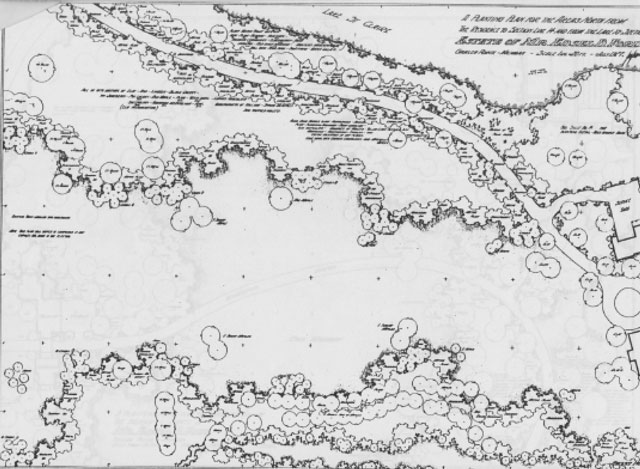
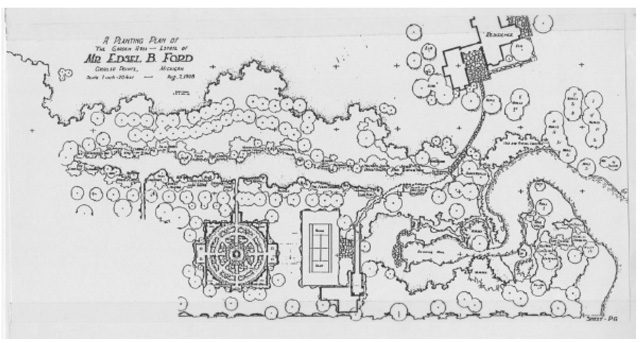
Jensen’s design for the property placed the house with prominent views of Lake St. Clair, and he worked closely with Albert Kahn to ensure harmony between the buildings and the landscape. This helped establish a multilayered setting for the buildings within the estate, which continued to evolve over the coming years. Jensen’s plan for the gardens retained some of the estates existing plants and trees, encouraged placement of native trees and shrubs, while introduced trees to work in harmony with the house and auxiliary buildings. Many of the trees and shrubs Jensen selected were integral to enhancing the flat prairie approach, specifically those with dominant horizontal branches, such as hawthorn, crabapple, redbud, and dogwood. He also used large elms to frame the house, and the views from the house down the meadow (these have since been replaced after the original elms succumbed to Dutch elm disease). Jensen also added dogwood, plum, sumac, crabapple and lilac trees around the house.
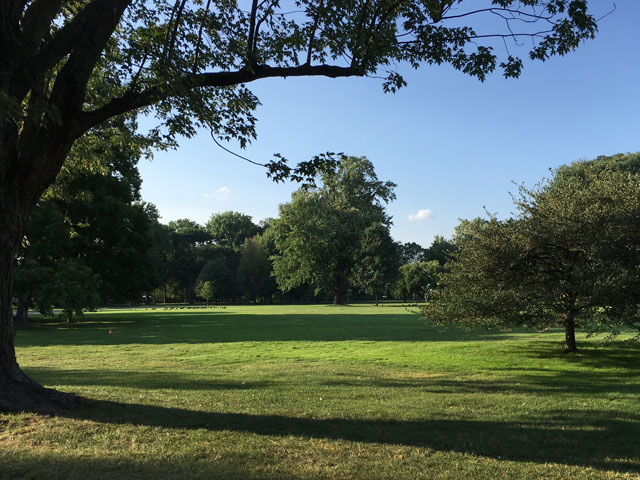
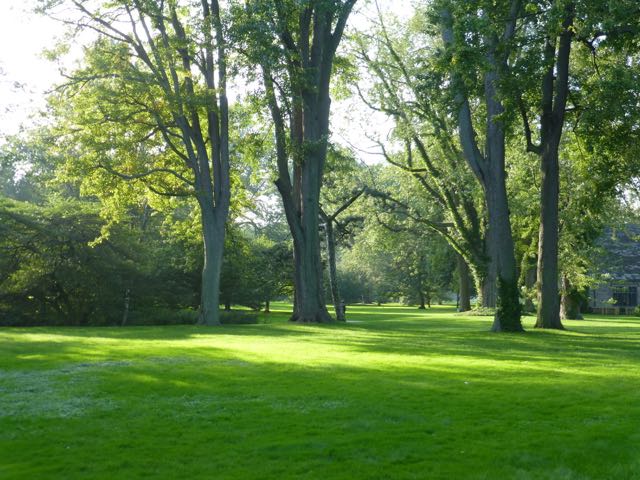
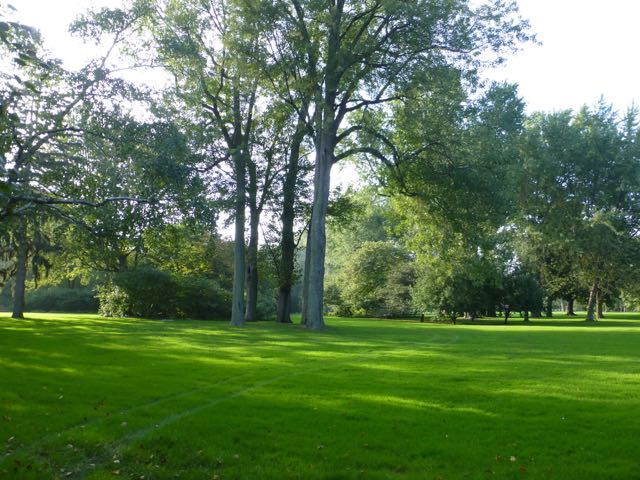
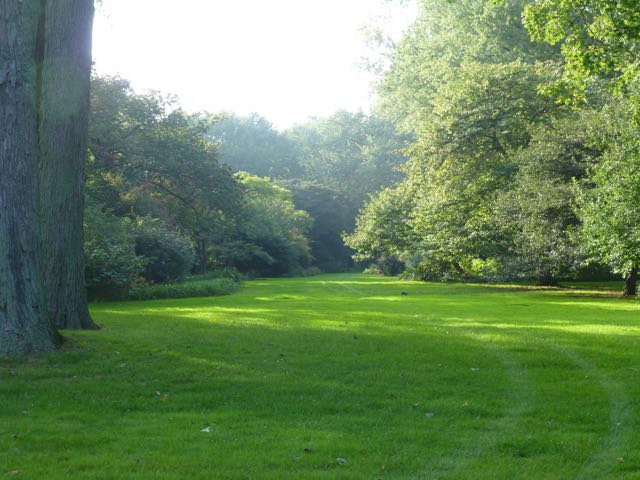
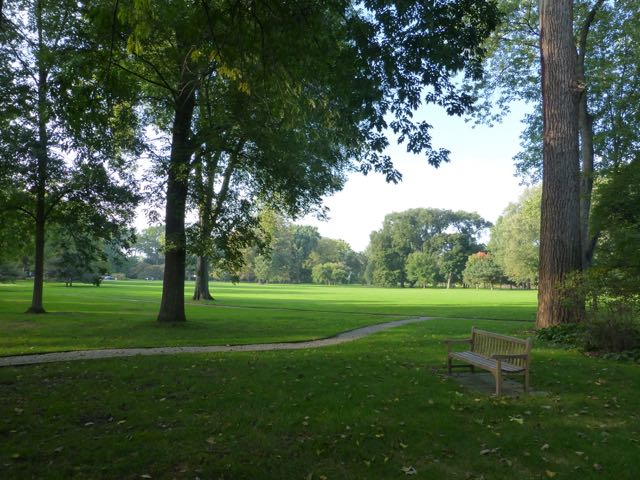
His other main areas for consideration were the entrance, the meadow, the pool, the rose garden, Bird Island, and the service yard. For example, the meadow is set on an axis with the path of the setting sun, while the variety of tree’s, along the sides of the meadow, capture the changing patterns of light, and help emphasize the change in seasons. For the design of the walkway, from the residence to the swimming pool, specific trees were selected to create a gradual transition from typical native trees of southeastern Michigan to those of northern Michigan, suggesting a retreat “up north” as one moved toward the pool. The pool area itself was also created to resemble a woodland retreat. Source: Jens Jensen, “A Grading Plan. Estate of Mr. Edsel B. Ford, Gaukler Pointe, Macomb Co., Mich.” December 1926. Jens Jensen Drawings and Papers, Bentley Historical Library, University of Michigan-Ann Arbor.
So meticulous was Jensen in his attention to detail he didn’t want anything to interrupt his overall creative plan, and therefore nothing was left to chance.
We will continue the story of the Ford Estate next week.
*Photos courtesy of the Higbie Maxon Agney archives unless stated.
Written by Katie Doelle
Copyright © 2021 Katie Doelle

