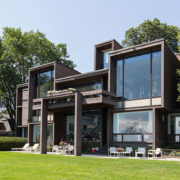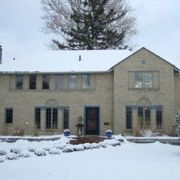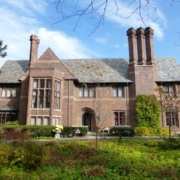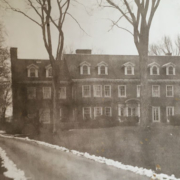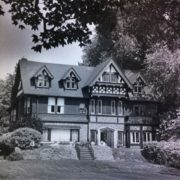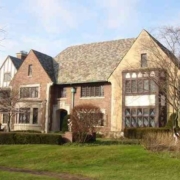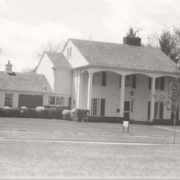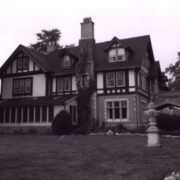Historical Architecture of Grosse Pointe – the one of a kind modernist home – the Frank and Anne Parcells House
With a sublime view of Lake St. Clair, 3 Cameron Place, aka the Frank and Anne Parcells House, is a rarity in Grosse Pointe. Not only does it break the mould of the traditional Colonial and Tudor residences found in the Pointes, it is the only home in the State of Michigan to be designed by famed architect Paul Rudolph.
The sculpture like structure was built in 1970, and before the Parcells commenced with the build the family reportedly attended numerous open houses in the suburbs of western Detroit to conduct research on the architectural styles they liked and disliked.
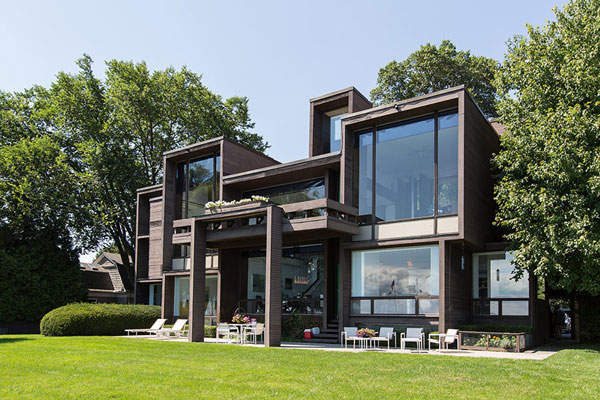
Courtesy of – archpaper.com
Many of Rudolph’s houses are spectacular, and this is no exception. Constructed of horizontally oriented redwood boards painted dark brown, the house is shaped of cubes and blocks stacked on top of each other. The sides of the property that face the lake, which is only 30 yards away, are constructed of huge sheets of glass, creating breathtaking ever changing views.
The interior of the 4,458 sq ft. home is just as impressive. There are five bedrooms in total, and four baths. The home is three stories high, and within that space the rooms are stacked on five levels, creating a series of box-like projections, staggered off the main hall. The ‘boxes’ differ in size and shape, with some of the windows recessed within the ‘boxes’. Above the dining room (20’ x 12.5’), on one-side sits the living room (24’ x 21’), and on the other side the library (18’ x12’). The space above the dining room runs directly up to the roof, and from a certain position inside the dining room, four of the house’s five levels are visible, with balconies running across the open area.
What makes this house even more extraordinary is that, for the most part, only viewable by boat. Situated at the end of a cul-de-sac it is surrounded by many trees, with additional shrubbery covering the driveway to maintain privacy.
“We knew that having an architect like Rudolph would mean that he’d have as few restrictions as possible. But clearly it had to be our home so he had to know what we wanted and needed, too.” Frank Parcells in an interview with a local Grosse Pointe lifestyle magazine, Heritage, 1986.
With an architect like Rudolph, the Parcells knew they would be getting a truly unique structure. While the design is said to resemble that of Rudolph’s seven level Milam House in Ponte Vedra Beach, Florida from 1962, it is extremely distinctive and sympathetic to the needs of the Parcells family and it’s environment.
Paul Rudolph has been described among the great architectural masters of the postwar period. He was born in 1918 in Elkton, Kentucky. He studied architecture at Auburn University (then known as Alabama Polytechnic Institute), graduating in 1940. He then moved on to study at the Harvard Graduate School of Design to study with Bauhaus founder Walter Gropius. After three years, he left to join the Navy, serving for three years, before returning to Harvard in 1947 to receive his master’s degree.
After graduating Rudolph moved to Sarasota, Florida, where he partnered with Ralph Twitchell for four years. He opened his own practice in 1952, where he created many iconic buildings.
Known for his use of concrete and high complex floor plans his work was gaining attention from across the United States and he began to receive commissions for larger works. In 1958 Rudolph took the chairmanship of Yale School Department of Architecture, where he stayed for six years before returning to running his own practice. He had a fascination with European Modernism and many of his designs reflected this, however his designs were not always the easiest to construct.
During the 1960’s and 70’s Rudolph designed many iconic buildings throughout the US, including – the Yale Art and Architectural Building, the Milam Residence, the main campus of University of Massachusetts Dartmouth, the Government Science Center in Boston and the City Center Towers in Fort Worth, Texas to name but a few.
As his work evolved from concrete structures to reflective glass office towers he started to receive commissions from other countries, including Singapore, Hong Kong, Indonesia and Bangladesh.
Paul Rudolph donated his archive, spanning his entire career, to the Library of Congress. He died in New York in 1997.
Written by Katie Doelle
© 2015 Katie Doelle

