Historical Architecture of Grosse Pointe – Welcome to 17315 E. Jefferson

Last week we presented one of the largest homes constructed in Grosse Pointe City, 355 Lincoln, designed by noted New York firm Alfred Hopkins & Associates for Theodore McGraw, Jr.
This week we stay in the City of Grosse Pointe, and explore one of the finest homes in the community, 17315 E. Jefferson. The classically designed Georgian style house was completed in 1927 for Mrs. Arthur McGraw (Grace I. Butler), the widow of the Detroit merchant, who was also associated with chemists, Parke, Davis and Company. Nationally acclaimed architect Charles A. Platt of New York designed the house, along with the garden, which contained formal architectural elements.
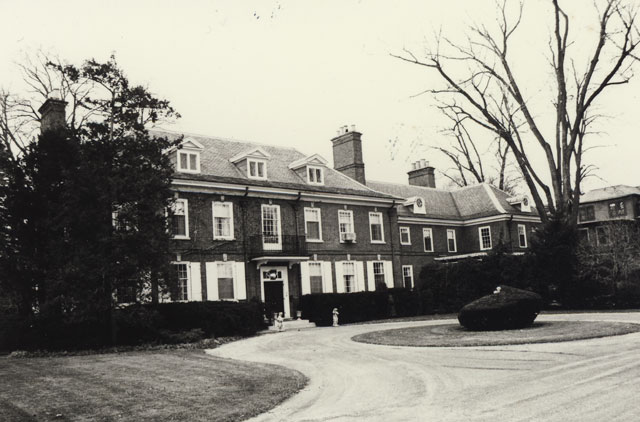

The 7,113 sq ft residence is constructed of Flemish Brick, with a slate roof. The exterior features bi-fold garage doors from Germany, English lead and copper drainpipes, along with a limestone sundial set into the chimney. Inside, the main floor features a large central hall loggia (16’ x 25’ sq ft), while there is a substantial living room (21’ x 30’ sq ft) and a large dining room (19’ x 21’ sq ft). The main floor also includes a servant’s dining room, a servant’s porch and a laundry room. The second floor contains a sitting room (11’ x 13’ sq ft), 5 bedrooms, 4 bathrooms, and 3 additional bedrooms for the maids. The third floor features a large playroom complete with a stage. Throughout the three-story home are five large fireplaces. There is also an apartment over the garage (for the head of the house hold staff), which has an 11’ x 21’ sq ft living room, 10’ x 16’ sq ft kitchen plus a bedroom and bathroom.
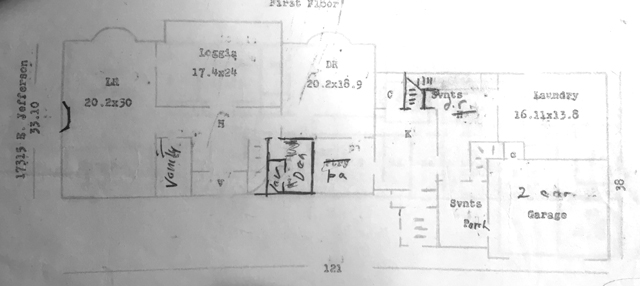
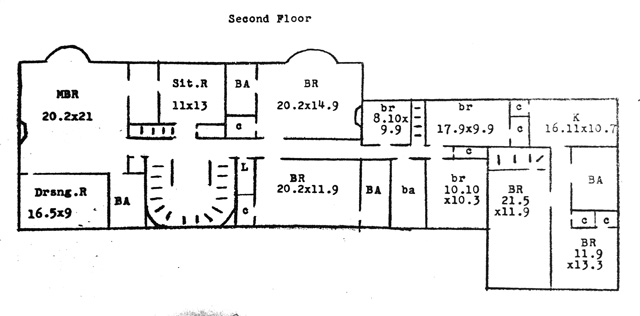


Research by the Grosse Pointe Historical Society states Mrs. McGraw lived in the house until 1950. Dr. and Mrs. Charles Merkel then purchased it for close to $55,000 (around $585,000 today). It appears the Merkel’s then listed the property for sale in 1961 for $200,000 (around $1.7m today), however it was not sold, and Mrs. Merkel, the granddaughter of John Simpson Gray (one of the twelve original investors in the Ford Motor Company), lived in the house until her death in 1982.
Charles A. Platt was a renowned artist, architect, and landscape designer. While he may not have been the most prolific architect in the community, his work in Grosse Pointe proved to be of huge significance. Platt was born in New York City in 1861. He trained as a landscape painter, and as an etcher before attending the National Academy of Design and Art Students League in New York, followed by further training at the Académie Julian in Paris. In 1885 he exhibited his paintings and etchings at the official art exhibition of the Académie des Beaux-Arts in Paris, gaining wide acclaim. Over the next five years he made hundreds of etchings of architecture and landscapes, receiving a bronze medal at the Paris Exposition Universelle of 1900. On his return to North America Platt turned his attention to architectural projects, predominantly on the east coast of the United States. With his array of artistic skills Platt was able to employ his talents across all aspects of his work and quickly became known for integrating stunning homes with beautiful gardens.
Many of his residential projects were in an Italian renaissance style. He created several buildings in the Detroit area, including at least five residences in Grosse Pointe. The first was Alger House, in 1910 (now the Grosse Pointe War Memorial), which was followed by 241 Lake Shore (1913), 17315 East Jefferson (1927), 99 Lothrop (1928), and 242 Provencial (1934) Unfortunately only three of these homes still exist, 241 Lake Shore was demolished in 1988, while 242 Provencal was razed in the 2000’s.
17315 E. Jefferson is a precious home, created by one of the nations most talented all-round designer’s. Given the rarity of Platt’s existing projects in Grosse Pointe it is a treasured find.
Written by Katie Doelle
Copyright © 2019 Katie Doelle

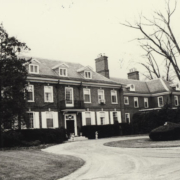
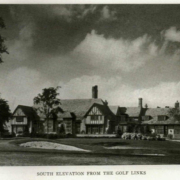
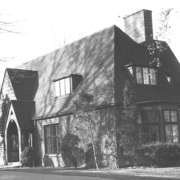
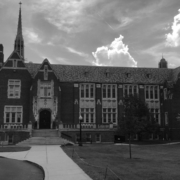
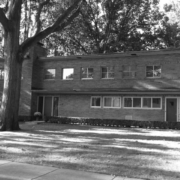
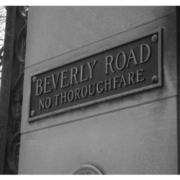
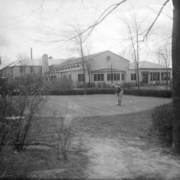
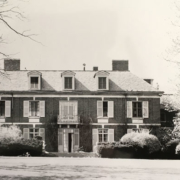
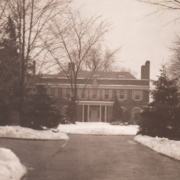
Leave a Reply
Want to join the discussion?Feel free to contribute!