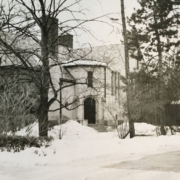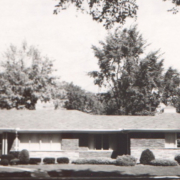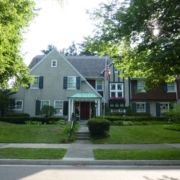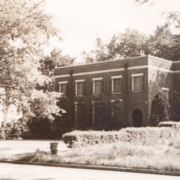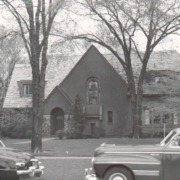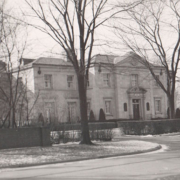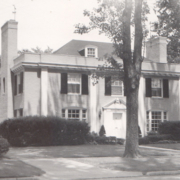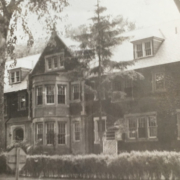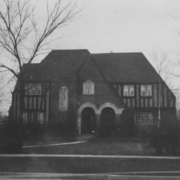Historical Architecture of Grosse Pointe – Welcome to Lakeland – Part 3 (1928 – 1955)
Welcome to part three of our Lakeland exploration in Grosse Pointe City. Over the past couple of weeks we have investigated some fabulous homes. Part one explored several residences completed between 1909 and 1924, while part two presented numerous houses constructed between 1924 and 1927.
Lakeland has a wonderfully diverse selection of architectural styles that have evolved during a period of significant growth in the Grosse Pointes. We are fortunate enough to be able to see the transition that is so clearly evident on this street – from the grand 12,000 sq ft Georgian home created for John M. Dwyer in 1909, to the exquisite French provincial residence completed in 1927, through to the modern colonial home completed in 1955.
We begin our final review of Lakeland with number 340, completed in 1928. Crombie and Stanton, who had completed number 355 Lakeland the previous year, designed it for Arthur B. McGraw.
Built on a large 1.14-Acre lot the stunning English manor house is a brick construction, with slate roof, and 3 stunning interlocking brick chimneys on the front elevation. The front of the 3-storey home features a magnificent bay window, and a wonderfully detailed front entrance with five rows of brick set within a step formation leading to the front door. The large windows result in huge amounts of light flooding each room, thus emphasizing the magnificent architectural detailing that includes a dragon holding a compass in its talons on the textured ceiling in the living room.
In 1933 two bedrooms and a bathroom for the maids were added to the first floor, along with a bedroom suite on the second floor.

340 Lakeland – Courtesy of Grosse Pointe Historical Society

340 Lakeland
Completed in 1929 is number 315. This magnificent 7,274 sq ft Tudor residence was designed by one of Detroit’s most significant architects George D. Mason. As renowned Detroit historian Clarence M. Burton once wrote, quite simple George DeWitt Mason was “the dean of Detroit architects”.

With a career spanning over 50 years Mason created many historic buildings in and around the city, along with several superb homes in Grosse Pointe. Over a period of 21 years he designed 10 homes in the community – grand structures, very distinctive style, with individual personalities. You can read his full story in by clicking here – part 1; part 2; and part 3.
Also finished in 1929 is house number 521 – a 3,179 sq ft Colonial residence. Hilary Micou, who constructed an enormous amount of homes in the Grosse Pointes, built it. Many of his properties span several decades – from the late 1920’s through to the late 1950’s. This is quite possibly one of his earliest projects in the community.

521 Lakeland
House number 433 was completed in 1934. The magnificent Leonard B. Willeke designed this 4,000 sq ft residence for attorney Henry C. Bogle. The formal brickwork of 433 Lakeland makes for a classic design, while the irregularly cut shingles provide an interesting design element.

433 Lakeland
One of the unsung hero’s of Grosse Pointe architecture, Leonard B. Willeke was one of the most adaptable and prolific architects to work in the community. He was an extremely versatile designer, and one might say, an unrecognized champion in his contribution in providing Grosse Pointe with some exceptional homes. You can read more about his work by clicking here: part 1; and part 2.
The 1930’s also saw the completion of two impressive brick homes, number 400 in 1935, and number 415 in 1937 – the architect(s) are not known.

400 Lakeland

415 Lakeland
The prolific Hilary Micou completed house number 500 in 1937 – a striking 7-bed Colonial revival residence.

500 Lakeland – Courtesy of Bing.com
In 1941 prolific Grosse Pointe architect Walter Mast designed number 572 – a classic central entrance Colonial residence. Mast designed well over fifty homes throughout the community over a period of around 30 years, spanning from the 1930’s through to the late 1960’s.

572 Lakeland
It is now 1955, house number 795 is completed, designed by Robert Calder – he designed many homes in Grosse Pointe primarily during the 1940’s and 1950’s.

795 Lakeland
The architectural scene of Lakeland has changed dramatically over the years. Our three-part presentation has provided a glimpse into the stunning homes; families and architects who helped shape this diverse and incredibly interesting street.
If you would like to see first hand how architecture developed and progressed in the Grosse Pointes, Lakeland is a great place to start.
*Photos courtesy of the Higbie Maxon Agney archives unless stated.
Written by Katie Doelle
Copyright © 2017 Katie Doelle

