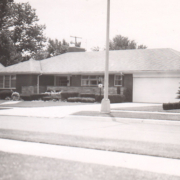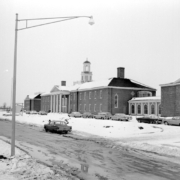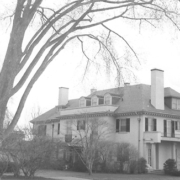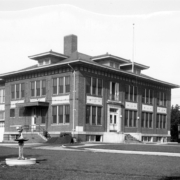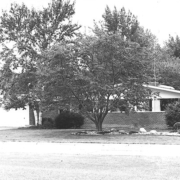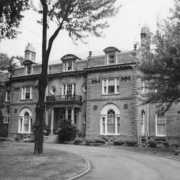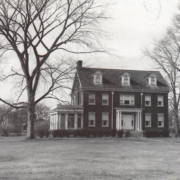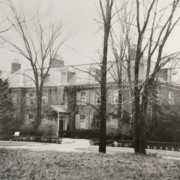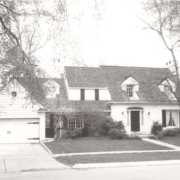Historical Architecture of Grosse Pointe – The “Holiday Houses” on Shelborne Rd
Last week we concluded our series on the work of Albert Kahn as we briefly reviewed arguably one of the most noted residences he created Rose Terrace, followed by the history of the property with Rose Terrace II, and the Rose Terrace Subdivision. This week we are going to visit the Mid-Century Modern “Holiday Houses” on Shelborne in Grosse Pointe Farms. The Ranch style homes were designed by William F. Baker, and built by Cox & Baker, during the 1950’s and 60’s, a significant period in modern home design. The “Holiday House” event was held annually in September or October.
At least seven “Holiday Houses” were built and introduced to the Grosse Pointes between 1951 and 1962. Their design coincided with the growing influence and popularity of contemporary Mid-Century design in the community and across the United Stated during the 1950’s. Many of the homes were priced within the $50,000 – $70,000 range (around $530,000 – $740,000 today).
The houses were designed to show advanced trends in architecture, interior decoration, better home design, and modern living. Many of the all-equipped kitchens and laundry rooms “represented the newest discoveries in work-saving, step-saving appliances” by major companies such as Hotpoint and Whirlpool, while the interior décor was created by some of the area’s most influential interior and furniture designers. After the homes were completed, we understand Mr. Baker would build a model of each home to display in the Cox & Baker office that was located at 19511 Mack Avenue.
493 Shelborne Rd – 1951
One of the earliest “Holiday Houses” was 493 Shelborne. This 1,640 sq ft two-bedroom Ranch style home was said to address solutions to numerous living problems: How to enjoy freedom – with privacy – in a compact residential neighborhood; How to find greater freedom from chores; How to multiply space.
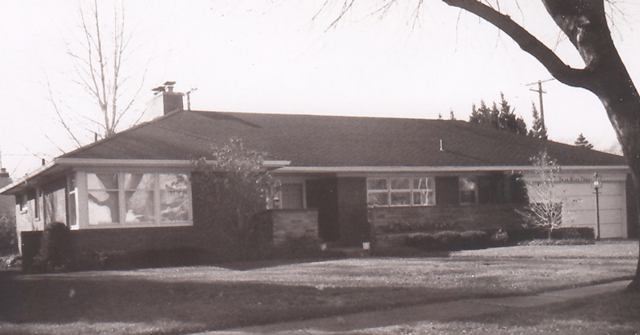
The exterior of the one-story house was brick, ledge rock, and flagstone. “Ample windows provided light and a view without exposing occupants to the view of passersby.” Source: Detroit Free Press (September 1951). The article describes how much of the design was centered on the outdoors and indoors becoming one. For instance, the flagstone porch extended indoors to become first the foyer and then the hearth.
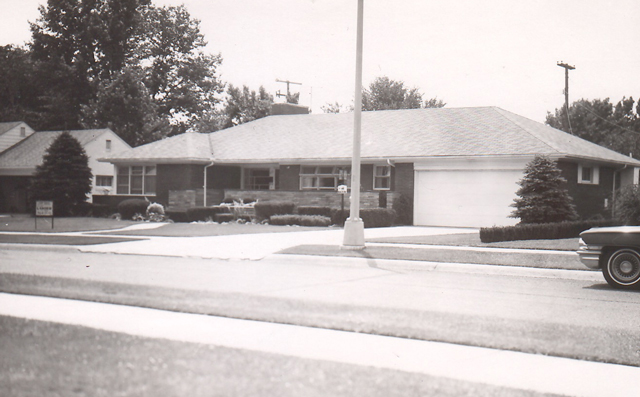
Open planning was also a key feature of the home. The article describes how areas were separated by a plant-box divider in the foyer, a space modulator of white plastic rope in the living room, and a pass-through bar in the breakfast room. Meanwhile, the all-purpose room could serve as a library, tv room, guest bedroom or as a sitting room when formal meals were being served in the living-dining room. Images courtesy of: Detroit Free Press (September 1951).
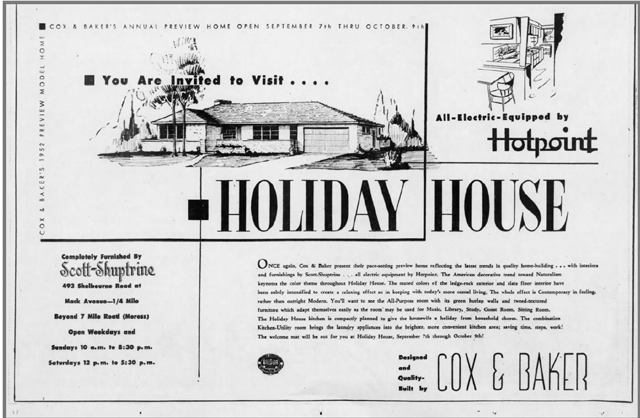
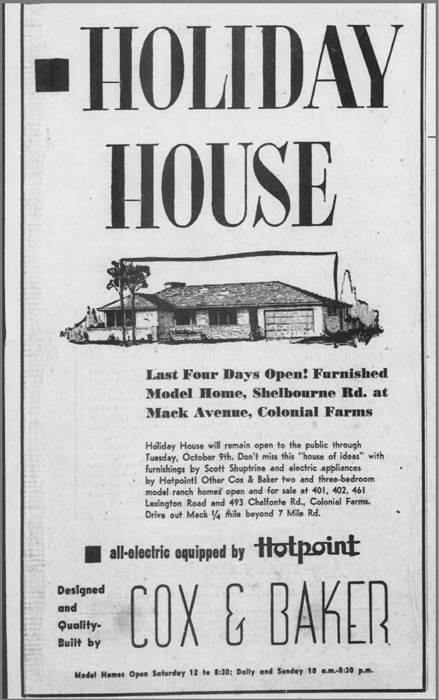

Much of the focus was on the contemporary color scheme which emphasized the “American decorative trend toward naturalism keynotes of color” throughout the Holiday House. The muted colors of the ledge rock exterior and slate floor interior were subtly intensified to create a relaxing effect, in keeping with today’s more casual living.” Source: Detroit Free Press (September 1951). In the all-purpose room were green burlap walls, while the Roman brick fireplace in the living room was painted in a soft slate-turquoise. In the 28-foot gallery style kitchen was a new linoleum pattern of marbleized ivory with a narrow black stripe at one-foot intervals. The kitchen was described as “compactly planned to give the housewife a holiday from household chores.” The area featured a breakfast corner, a snack bar, an efficient meal preparation center, and a complete automatic home laundry with its own array of storage cabinets. Images courtesy of: Detroit Free Press (September 1951).
486 Shelborne Rd – 1953
This 2,027 sq ft Ranch home is constructed of brick with a low gable roof. The attached two-car garage accentuates the long low lines one would expect from a 1950’s Ranch style home.
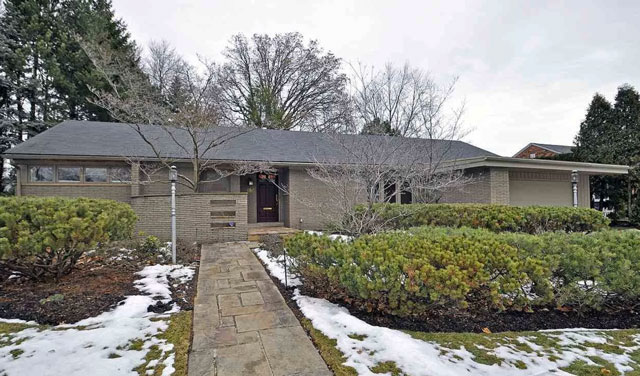
The three-bedroom residence had an open-floor plan, with 20 ft ceilings throughout, and a multitude of built in combed oak cabinets in the kitchen and in the living room to accommodate a built-in television, movie screen, radios, and books etc. The living room also featured a waist-high divided cabinet topped by a planting box to separate the area from the adjoining ‘multi-function’ activities room. Along the side of the activities room was a floor-length wall of glass that overlooked the garden area. The master bedroom was decorated in ‘Parisian pink and white’ furnished in cashmere mahogany matching a wall of built-in closets. It was reported the property was decorated with an emphasis on color harmonics and textured fabrics. The color images are courtesy of Realtor.com
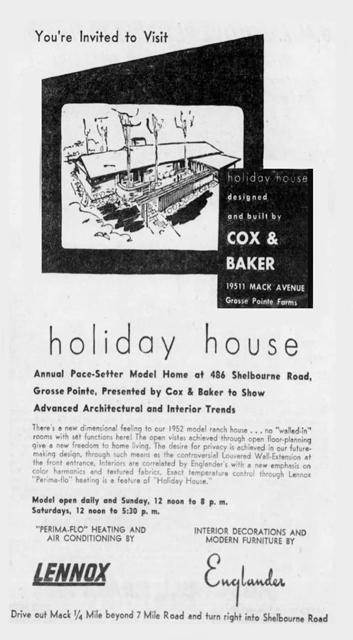
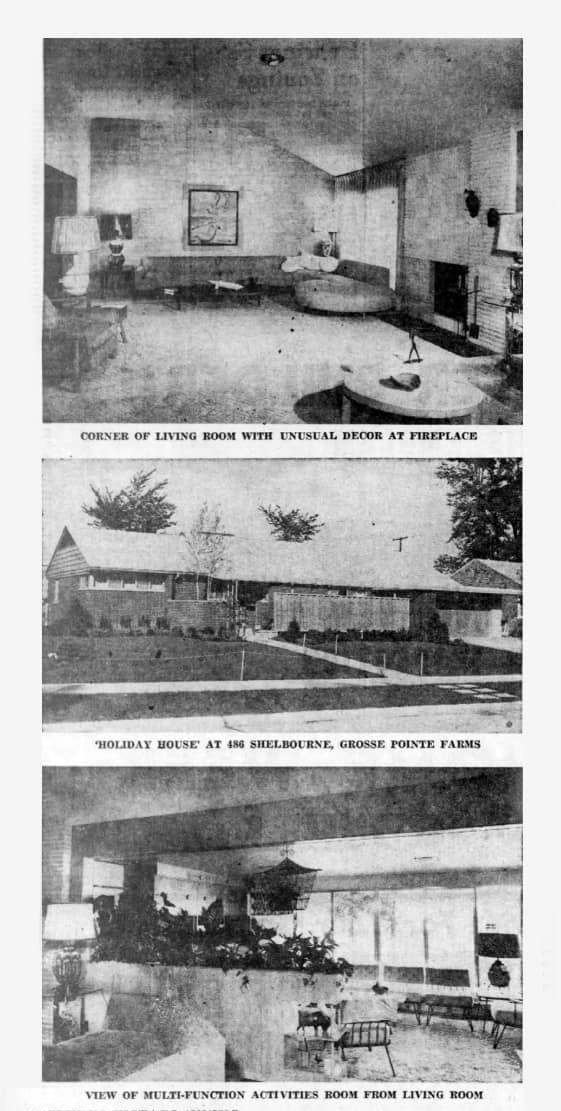
495 Shelborne Rd – 1958
The 1,812 sq ft house, described as being “outgoing and friendly,” was featured in the Detroit Free Press in October 1958. The article presents the property as a “self-contained house that complies with today’s family requirements for privacy, and at the same time provides a feeling of spaciousness and expansive outdoor living. This virtual paradox (plus the restrictions of an unusually shaped, comparatively small site) were the challenges which Cox & Baker met ably and delightfully in the new 1958 Holiday House.” Color image courtesy of Google.com and Realtor.com.
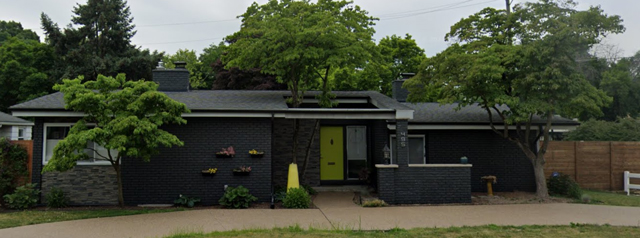

The exterior color scheme was charcoal and white. Features of the property included a swimming pool, sunken living room, “a pleasant family room – kitchen combination” and a lower-level den. The living room was a step down from the entrance hall, it had a two-way fireplace set into a mahogany wall, a beamed ceiling, and parquet floor to create a “good first impression”. The adjoining dining room shared the two-way fireplace and a window wall. Meanwhile, the den had a fireplace, mahogany paneling, and a bearskin rug. It was reported the bedroom area was designed to be flexible, with the option for either three bedrooms, or two bedrooms and a study. Two of the bedrooms were divided by a folding partition. The kitchen had mahogany cabinetwork; custom built from floor to ceiling with special white porcelain knobs adding a “distinctive touch”. The kitchen also had a snack bar, a studio ceiling, and a view of the pool. Images courtesy of: Detroit Free Press (October 1958). Color image courtesy of Realtor.com
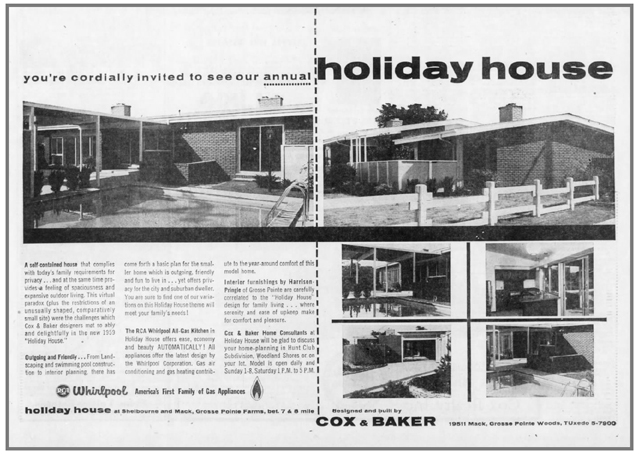


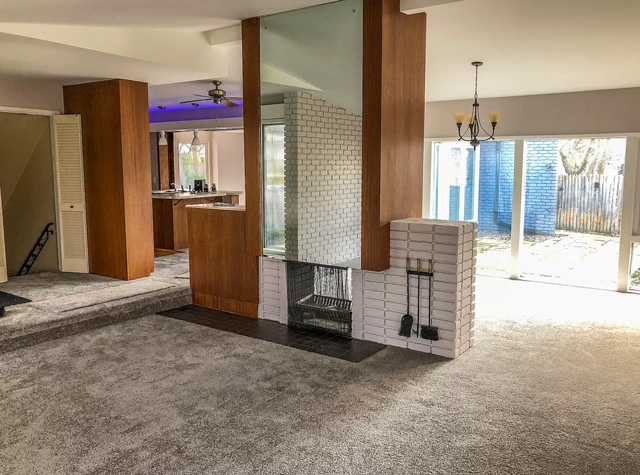
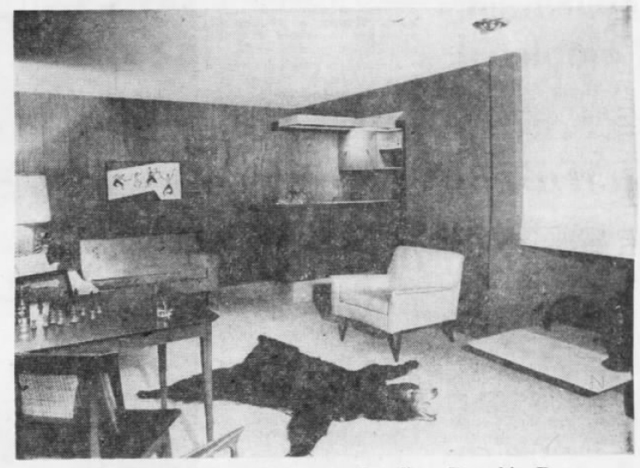
The Cox & Baker “Holiday Houses” were very popular. From an article in the Grosse Pointe News, it is believed over 10,000 people visited the “Holiday House” at 501 Ballantyne while it was open to the public in 1956. The annual event was not only a wonderful opportunity to showcase a property, but also the latest in trends in architecture, interior decor, and appliances, while presenting solutions to the “living problems” of the 1950’s.

I would like to take this opportunity to wish you Happy Holidays and best wishes for a happy and healthy New Year.
*Photos courtesy of the Higbie Maxon Agney archives unless stated.
** Research, information, and data sources are deemed reliable, but accuracy cannot be fully guaranteed.
Written by Katie Doelle
Copyright © 2023 Katie Doelle

