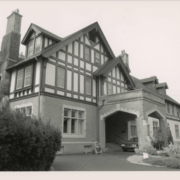Historical Architecture of Grosse Pointe – 111 Lake Shore
Last week we concluded our presentation on the work of Carl R. Habermas as we explored some of the Art Deco and Modern inspired homes he created in Grosse Pointe from the 1930’s through to the 1950’s. This week we look at one of the lost homes of Grosse Pointe, 111 Lake Shore. Also known as “Cherryhurst” it was built in 1907 for prominent businessman Paul Harvey Deming, one of the first year-round residences to be constructed in Grosse Pointe Farms. The architect, so far, has not been identified.
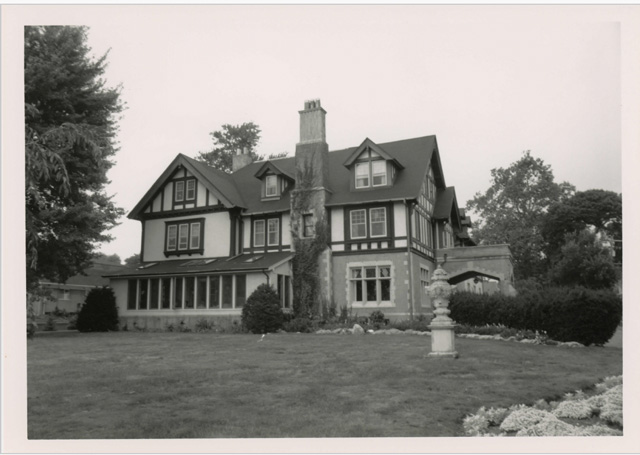
The asymmetrical property was situated on a long narrow two-acre lot, measuring 150 feet wide by 614 feet deep (depicted by the plan below). It was reached via a private drive from Lake Shore through an iron gate between brick piers, bearing stone sculptures of lions. **
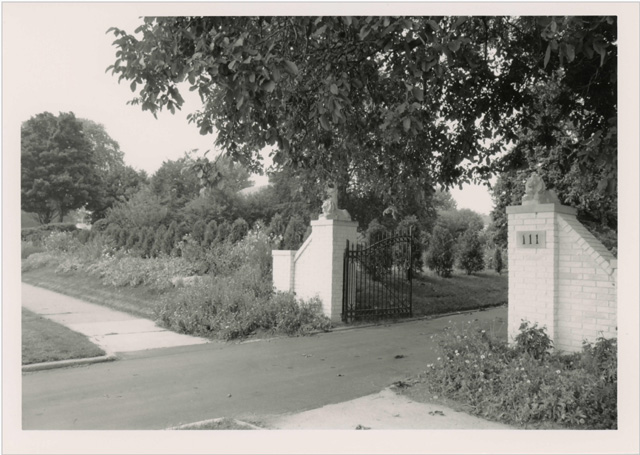
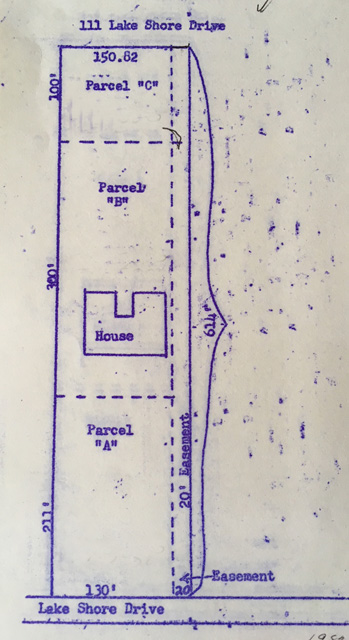

The colossal 15,000 sq ft three-story residence was created in the Tudor Revival style, built in the shape of a U. It had many of the defining characteristics found in a Tudor revival home such as decorative half timbering, a steeply pitched roof, and long rows of casement windows. The house was built from stone, with a stucco exterior and wood shingles on the roof. The entrance was encased by a large stone porte-cochere, with Tudor arches and quoin-like stone details on three sides of the structure.
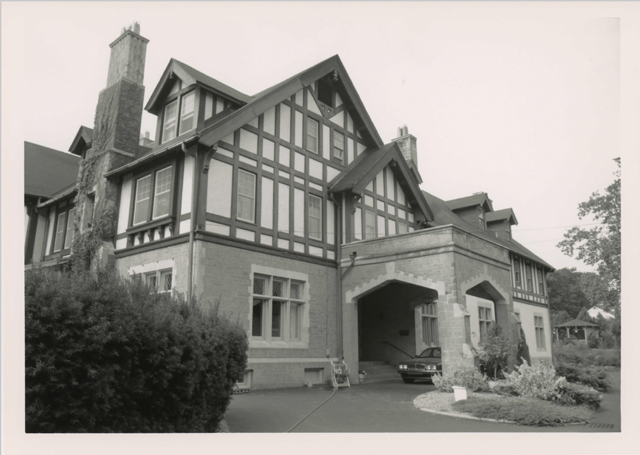
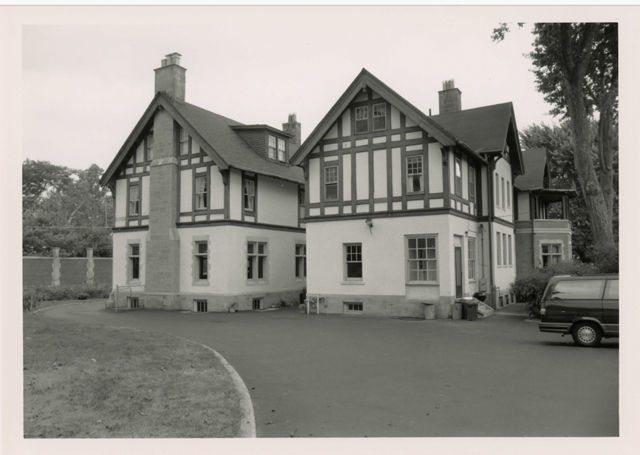
At the back of the home, we understand “the recessed portion of the rear elevation had three segmentally arched, stepped windows which followed the rise of the interior stairs. The windows contained stained glass depicting a hunting scene.” Source: The National Register of Historic Places Registration Form (July 1996).

The interior was quite something with detailed woodwork, oak paneling, and large stone archways in many of the rooms. The property featured 10 fireplaces, many of which were carved limestone. On the main floor there were several grand rooms, including the 20’ x 35’ sq ft living room with three-quarter high painted wood paneling, heavy molding and a paneled ceiling. The 24’ x 18’ sq ft dining room also had three-quarter height oak paneling and a carved stone fireplace surround, flanked by Tudor arched French doors. The spectacular 29’ x 23’ sq ft great hall was again paneled with oak with Tudor arches that opened to the stairway. It is reported the staircase, with its simple newel post and square balusters was illuminated by stepped stained glass windows depicting a hunting scene (visible from the rear elevation). Also on the first floor was an extravagant 43’ x 25’ sq ft ballroom finished in full-height paneling and an intricately painted, exposed beam ceiling, plus a large stone fireplace. Source: The National Register of Historic Places Registration Form (July 1996).
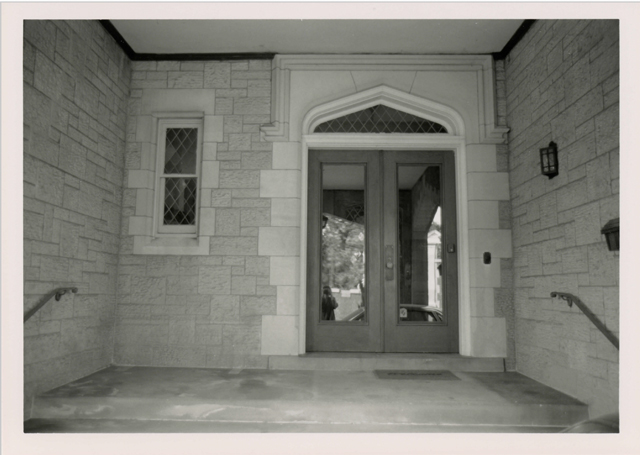
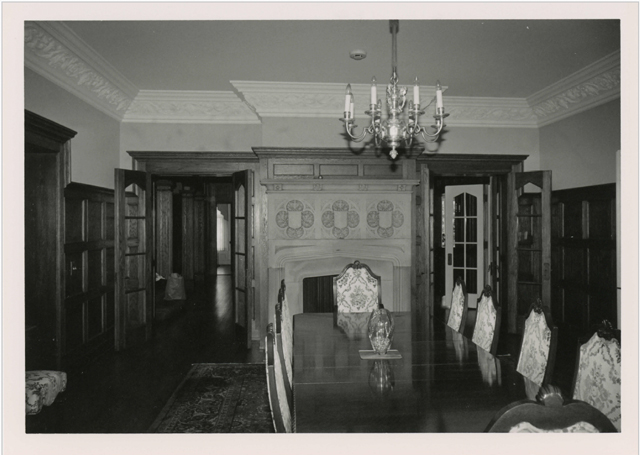
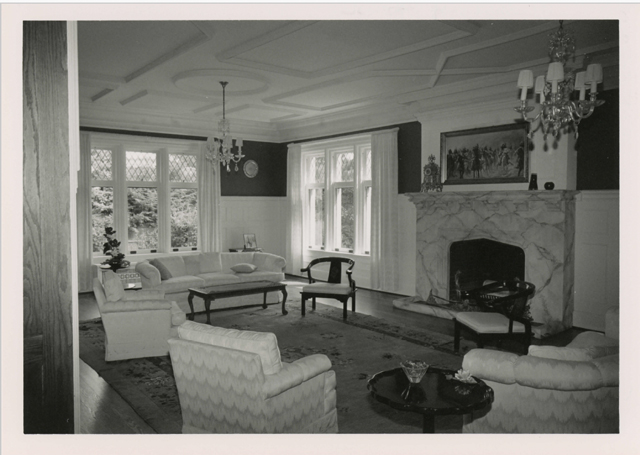
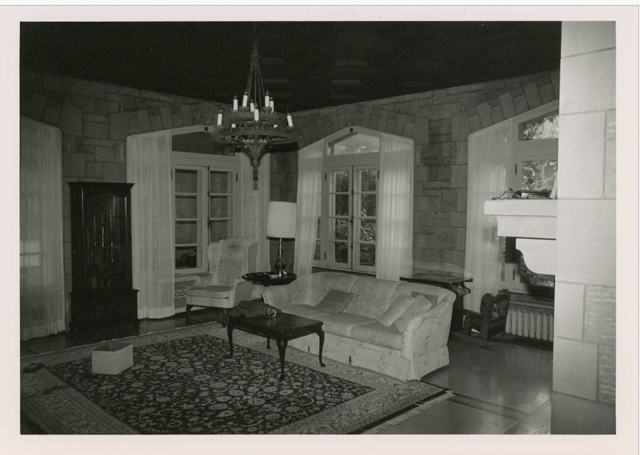
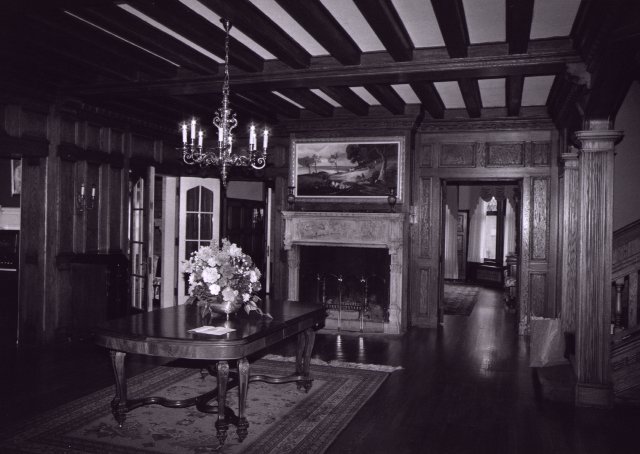
The upper floors had 11 bedrooms in total. Seven of the bedrooms were on the second floor (all had fireplaces, and a bathroom). It was reported “each of the bedrooms could be accessed via connecting doors – it was possible to walk from one end of the vast second floor to the other without entering the central hallway.” Source: The National Register of Historic Places Registration Form (July 1996). Also on the second floor was a 14’ x 9’ sq ft study (with a porch), a 17’ x 14’ sq ft library (with fireplace) and an additional apartment with an extra bedroom, living room, kitchen, and a private entry. The third floor had four further bedrooms, two bathrooms, plus an extra room (25’ x 42’ sq ft in size), and an enclosed porch.
The gardens at the property were filled with an abundance of trees, shrubbery, and multiple flower beds. The front garden was a formal English style, which included a rose garden, while the rear garden had a small man-made pond, along with a gazebo and a large flower bed.
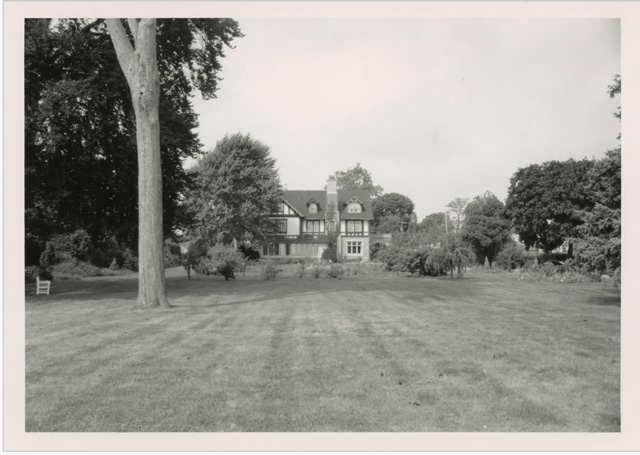
It is reported the land where 111 Lake Shore was located was first inhabited by French farmers in the 1700s and was also the site of Grosse Pointe Farms’ first summer cottages. It appears “Cherryhurst” also stood on what was once part of the extensive grounds belonging to John S. Newberry and James McMillan, known as “Lake Terrace” and was erected on the land between the two cottages. Source: The National Register of Historic Places Registration Form (July 1996).
The original owner of the home, Paul Harvey Deming, was born in Cleveland on 19 June 1874. After graduating from high school in Cleveland Mr. Deming attended Cornell University, where he studied law and civil engineering. Upon leaving university he began his career as an engineer for the White Company, builders of White Steamers. In 1900, the company sent Mr. Deming to New York City to become supervisor of business operations, where he would stay for around four years. Image courtesy of Wikipedia.
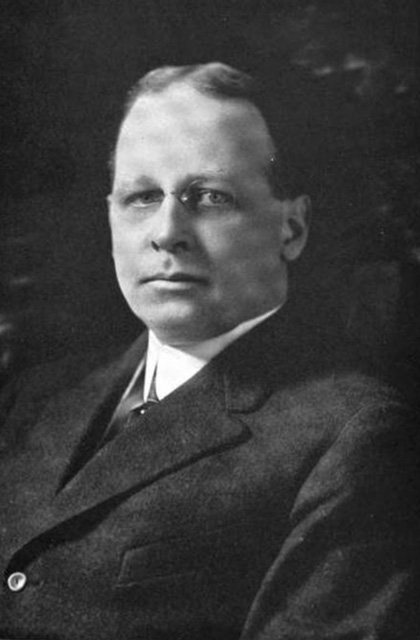
On 12 January 1904 Mr. Deming married Helen Smith (of Detroit), the daughter of a financier and lumber baron, and together they had three children – two daughters and a son. It is apparent in 1905 Mr. Deming switched industries and started a career in banking. He became vice president of the American State Bank of Detroit, where he would stay until 1918. He then joined the Housing Finance Corporation (a three-million-dollar corporation organized to meet the housing problems caused by the sudden and enormous growth of Detroit). Mr. Deming also held the position of director at the Union Commerce Corporation and the Union Trust Company of Detroit. During his career Paul Deming served as president of the Grosse Pointe and remained deeply involved in village business even after his term had finished.
It is reported Paul Deming passed on 6 October 1961. His wife Helen died the following year. After their deaths, “Cherryhurst” was sold for the first time in 1962. It was purchased by Robert and Delphine Dodge Petz. In 1972, it was purchased by Gerald Kalen, who occupied it for a year before selling it in 1973 to James C. Graham. 111 Lake Shore was sold for the final time in 1984.
In 1996, the home was listed on the National Register of Historic Places and became a Designated Michigan State Historic Site. However, despite receiving this prestigious recognition the house was demolished in October 1997. Prior to its demolition, it was reported the Grosse Pointe Farms city council “attempted to put senior housing, congregate care, and town houses on the site. But the home was functionally obsolete, and the plans met with objection.” Source: The Argus-Press (October 1997). Following the razing of “Cherryhurst” the land was subdivided and three new homes were built.
111 Lake Shore was a stunning home, located on a plot steeped in history. It may be gone, but it’s not forgotten. If anyone has information on the architect,I would love to hear from you.
*Photos courtesy of the Higbie Maxon Agney archives unless stated.
**The black and white images throughout the post are courtesy of The National Register of Historic Places Registration Form and were taken by Gretchen Griner (August 1995).*** Research, information, and data sources are deemed reliable, but accuracy cannot be fully guaranteed.
Written by Katie Doelle
Copyright © 2024 Katie Doelle

