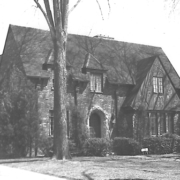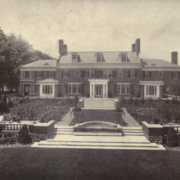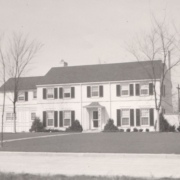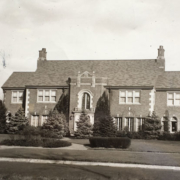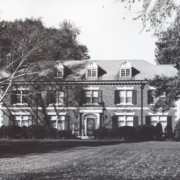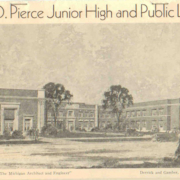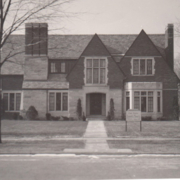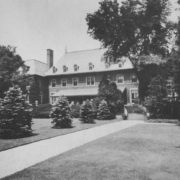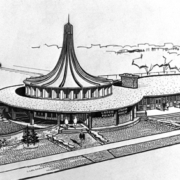Historical Architecture of Grosse Pointe – Architect Richard E. Raseman
Last week we explored 411 Country Club Lane, a stunning home designed by renowned architect William B. Stratton in 1927 for Edward S. Bennett. The Colonial style home is instantly recognizable on a special street that has many sublime properties.
This week we present some of the work of Richard E. Raseman who was, at one point, one of Detroit’s most prominent and influential designers. Not only did he create many significant buildings in the city, but also several noteworthy residences in Grosse Pointe.
Born in Detroit on July 29, 1855, Richard E. Raseman, without any formal training, began his career as a draughtsman in the firm of Julius Hess, a well-known architect in Detroit. Several years later, in 1883, he was a recognized architect in Detroit, and by 1885 he had become a partner in the firm to form Hess & Raseman. Before Mr. Hess retired in 1893, some of the buildings they completed include –
- Trumbull Avenue Presbyterian Church – 1888
- Municipal Court Building – 1889
- Grand Army of the Republic building – 1899 (Sadly Mr. Hess passed away during the project)
Following Mr. Hess’s retirement Richard Raseman took over the firm. During this period he had a reputation for the use of heavy stone and for his fondness of the Richardsonian Romanesque architectural approach named after the American architect Henry Hobson Richardson. This style was popular with the generation of architects practicing during the 1880s, and was an approach employed by George D. Mason who featured Richardsonian Romanesque elements in some of his designs during this era. As his career progressed Richard Raseman continued to establish a name for himself in Metro Detroit, having completed several standout projects such as –
- Harmonie Club – 1895
- Metropol Building – 1898
- The Carey Building – 1906
- Hemmeter Building – 1911
- Kaiser-Blair Building – 1916
It appears Richard Raseman arrived in Grosse Pointe for his first residential project around 1916. 44 Beverly Road is an immense limestone clad home designed in a Spanish architectural style. It was commissioned by William C. Crowley; a director at the Detroit based Crowley-Milner Company – a wholesale dry goods business. I will be presenting the history of this home next week.
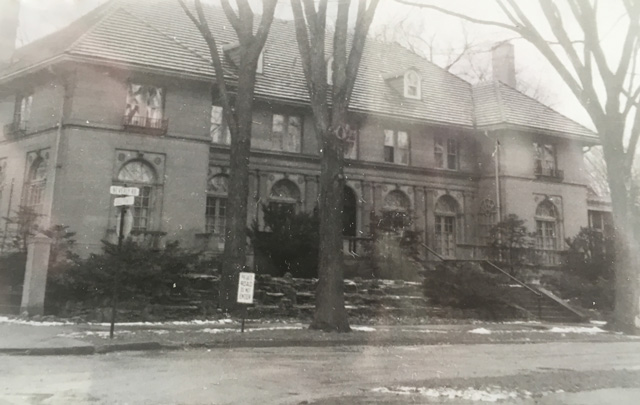
During the early 1920’s Richard Raseman collaborated with Henry Freier on several projects in Metro Detroit – commercial, public, and residential. This included at least one project in Grosse Pointe, 1233 Kensington. Completed in 1924 for Frederick J. Holtzan, it is a striking center entrance brick built Colonial style home with a distinctive entrance enclosed by a rounded portico with four columns, and an iron railing above. The symmetrical configuration lends itself perfectly in making the single dormer on the roof one of the key focal points of the design.
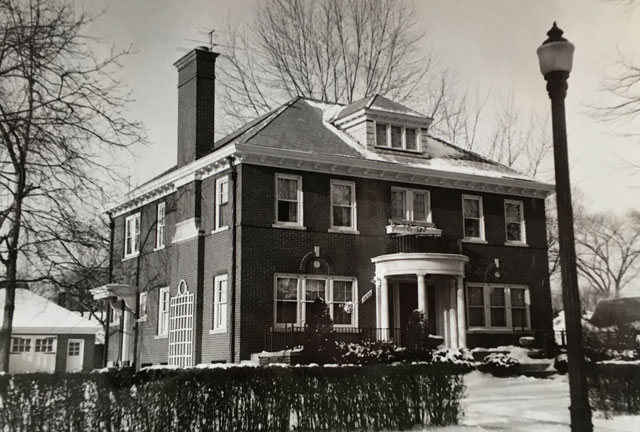
During the late 1920’s Richard Raseman formed a firm with his son Richard Perrien Raseman, a highly respected architect in his own right. Richard Jr. had traveled to Japan and China (in 1919) to study and received his Bachelor of Architecture degree from Cornell University in 1920. He then began his career at the office of his father and entered private practice in 1925. In 1932, Eliel Saarinen, world renowned architect and president of the Academy of Art at Cranbrook, recommended Richard P. Raseman for the position of executive secretary at the prestigious school. Raseman served as executive secretary and vice president at the Cranbrook Academy of Art from 1932-1943. He was instrumental in “putting forward the proposal to have the Academy of Art established as a separate entity and incorporated as an educational institution chartered to award degrees”. Raseman Jr., also served as president of the Detroit chapter of the American Institute of Architects, and as chairman of the AIA’s Committee on Allied Arts. Source: www.cranbrook.edu
In 1930, prior to taking up his position at Cranbrook, Richard Jr. collaborated with his father to create several stunning residences in Grosse Pointe –
1097 Grayton was completed in 1926, for Richard Sherman Gehlert Jr. It is a distinctive home and quite different in style from other Raseman projects. The architectural approach has been described as English Norman Country. It was constructed from cinder blocks, that “never need to be painted”, and originally had copper gutters and a shingle roof. When the property was listed for sale in November 1952, Mrs. Gehlert described her home as being “an unusual artistic design” and “a solid construction, keeping it cool in the summer and warm in the winter.” She also stated, “all the sandstone trim and hinges have come from the Detroit Fire Engine House No.1”.
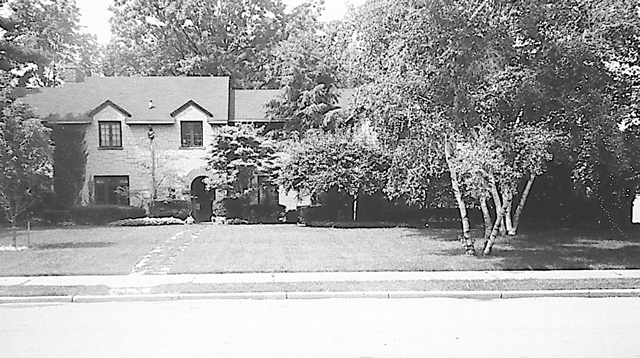
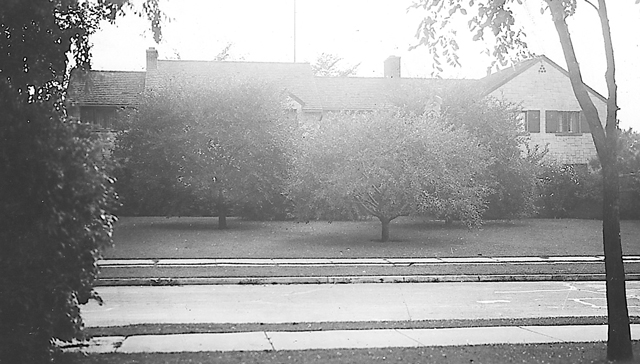
The 4,050 sq ft residence features an umbrella ceiling in the hall, a handwrought staircase, light fixtures and doors, along with pewabic time in the bathrooms. The library has a vaulted ceiling, walnut bookshelves, and carved symbols of learning on the fireplace. There are four fireplaces in total, solid oak pegged floors, and a screened in porch upstairs. Mrs. Gehlert stated “the arrangement of the bedrooms was as such so they could be separated into separate apartments. And the wall surrounding the back of the house insured the safety of small children”.
The original owner of 1097 Grayton, Richard Sherman Gehlert Jr., was born in Detroit on 12 December 1896. Having graduated from the University of Michigan he became president of R. F. Gehlert and Co., coffee merchants, a firm founded by his father R. F. Gehlert Sr., in 1890. He was married to Eldon M. Beers and together they had four children. He passed on September 7, 1951. The following year Mrs. Eldon Gehlert listed the home for sale, it was purchased by John Garberson. It appears the property was then sold again in May 1959, when it was purchased by Eric Stroh for $42,500 (around $460,000 today). Image courtesy of: Google Earth.
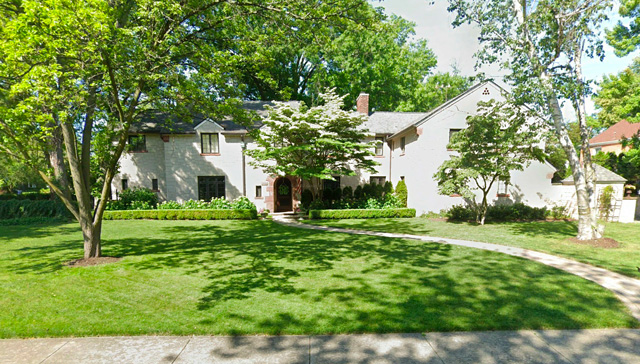
In 1929, Raseman designed 474 Washington for Donald T. MacKinnon. This striking 3,400 sq ft house is designed in the French Provencal approach, a popular approach during this era. It was built by Hilary Micou – a prolific builder of homes in Grosse Pointe.
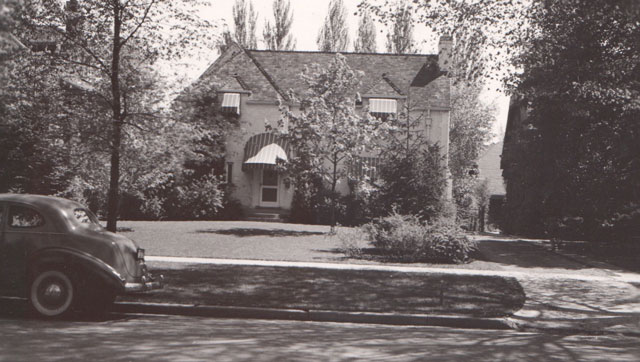
The following year, in 1930, Raseman and his son designed at least three homes in Grosse Pointe located at 122 Moran, 1016 Harvard, and 1046 Audubon.
122 Moran is a charming English Tudor 3,800 sq ft residence with limestone around the arched entrance and a steeply pitched gable roof, intersected by a large gable and two smaller windows.
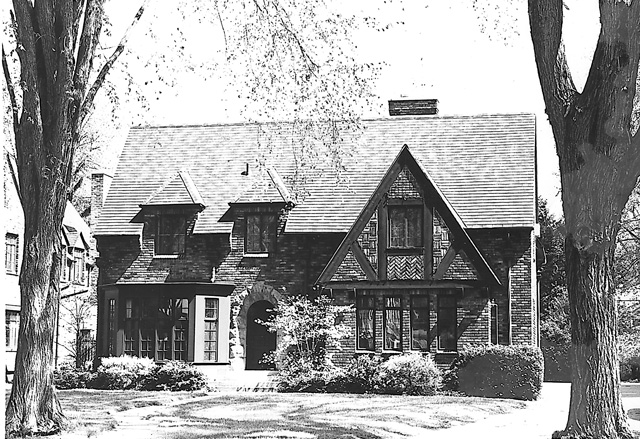
1016 Harvard is a 3,448 sq ft home constructed from brick. The first floor contains a vestibule, formal dining room, along with a wood paneled library. The second floor has four bedrooms while the maid’s quarters contain two bedrooms and a bathroom. Once again it had a distinctive limestone framed entrance.
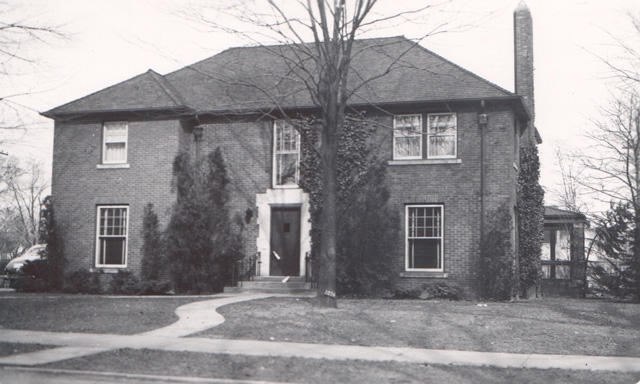
1046 Audubon is 3,175 sq ft and is virtually identical to the design of 122 Moran.
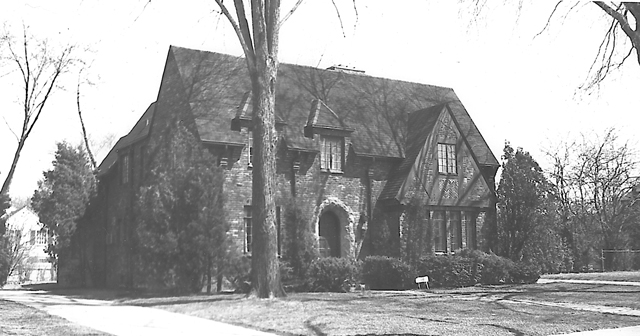
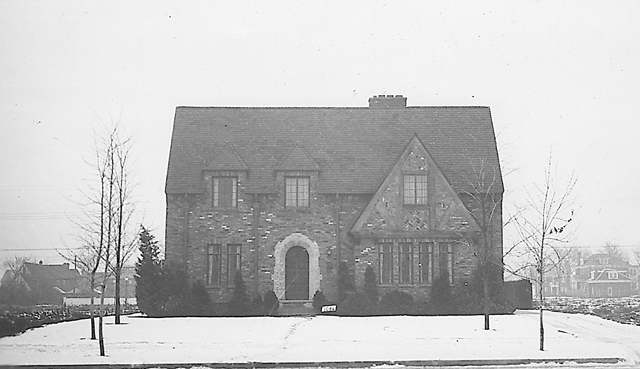
The work of Richard E. Raseman forms an impressive collection from a designer with an incredibly diverse portfolio. Having begun his career in the 1880’s Mr. Raseman continued to work as an architect until 1940. He died in Detroit on January 13, 1944, at the grand old age of 89 having had a long and distinguished career.
* Photos courtesy of the Higbie Maxon Agney archives unless stated.
** Research, information, and data sources are deemed reliable, but accuracy cannot be fully guaranteed.
Written by Katie Doelle
Copyright © 2024 Katie Doelle

