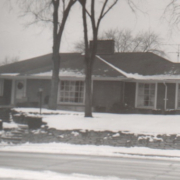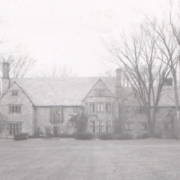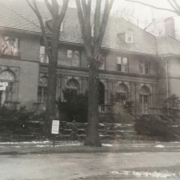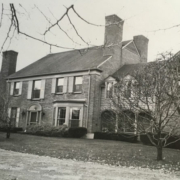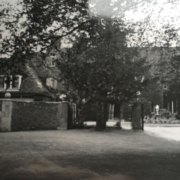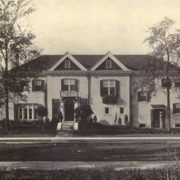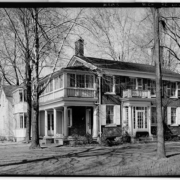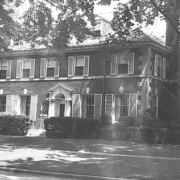Historical Architecture of Grosse Pointe – The Distinctive Block on Stephens Road
Last week we stopped by 128 Lewiston in Grosse Pointe Farms. Completed in 1923, it was designed by architectural master Louis Kamper for national rubber expert Walter E. Parker.
This week we stay in Grosse Pointe Farms to explore a distinctive block on Stephens Road – the block runs from Ridge Road to Charlevoix Avenue. This pretty area is the location of some of the finest examples of Ranch homes in Grosse Pointe, along with several larger residences.
It is believed Stephens Road was once part of the colossal Mrs. Henry Stephens estate, 241 Lake Shore. The original estate ran from Lake Shore to Mack Avenue. Mrs. Henry Stephens was the wife of lumber baron Henry Stephens Jr. who passed in 1910. The magnificent property was designed by Charles A. Platt in 1913 (it was demolished in 1988). After Mrs. Stephens passed on May 12, 1944, 241 Lake Shore was purchased by Ernest C. Kanzler. It is a distinct possibility Mr. Kanzler sold off part of the property around 1945, for the new Stephens Hill subdivision.
We understand, in March 1946, plans were approved by the Grosse Pointe Farms City Council for sewers that would service two new subdivisions in the area, including Stephens Hill. At the time the new Stephens Hill subdivision ran from Ridge Road to Williams Avenue. Source: Grosse Pointe News (March 1946). It appears the vacant lots on the land became available for purchase in 1948. However, before the lots were listed for sale, the owners of the subdivision made the land available for some winter fun for residents. It was reported the winter of 1947 was unusually severe. Given the significant gradient of the area, the new subdivision became the go to destination for lovers of winter sports – it was the perfect place for sledding. “The two hills were used by “youngsters” from, six to 60. The owners cooperated with the residents and signs and barricades were erected to cut traffic to a minimum to greatly increasing the safety factor.” Source: Grosse Pointe News (February 1947).
Given the substantial slope of the area, this distinctive block of Stephens Road presented a wonderful opportunity to adapt the architectural style of the homes to the surroundings. This picturesque block became home to several superb Ranches and was once a popular location for the auto industry to photograph new cars. Many of the Ranch homes were built between 1948 and 1955. This includes a rather pretty cul-de-sac (Stephens Court) that is home to several wonderful examples of this architectural approach. Color photos courtesy of: Katie Doelle
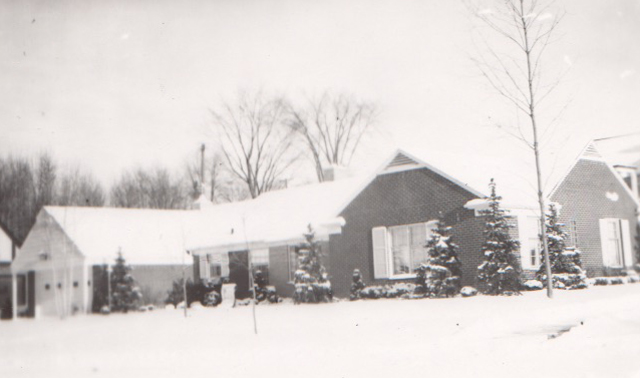
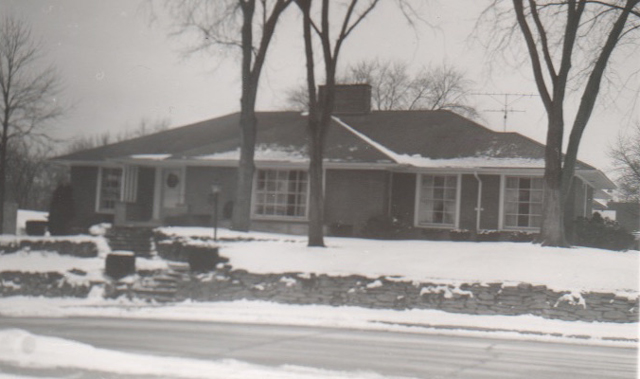
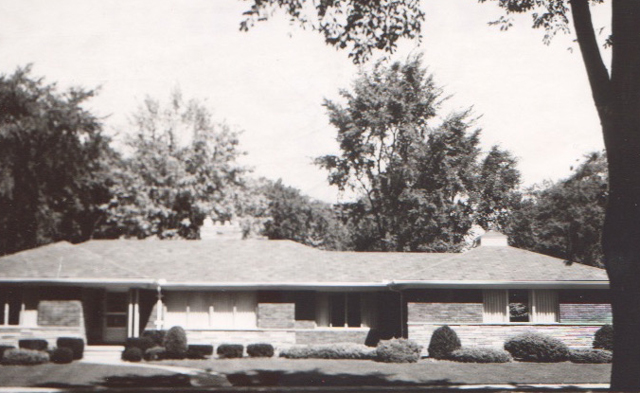
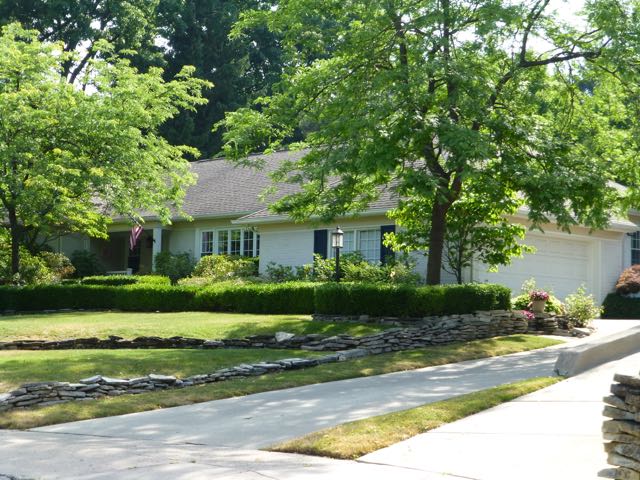

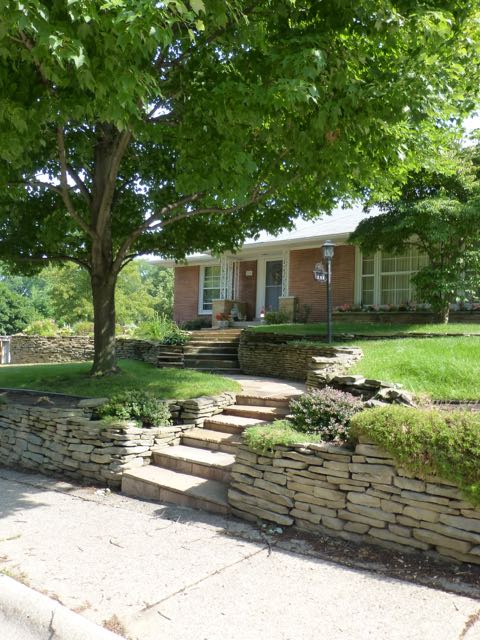
These Ranch homes are around 2,500 sq ft, typically have 2-3 bedrooms, and are situated on large well-landscaped lots. The floor plans below for numbers 230, and 254 provide a great example of the general layout you would expect to find in the 1950’s. Many of the homes are enhanced by the landscaping, particularly on the front elevation. The stonewalls that line the front gardens of several homes, in particular house number 230, are the perfect accompaniment to the long low profiles of the Ranch style.
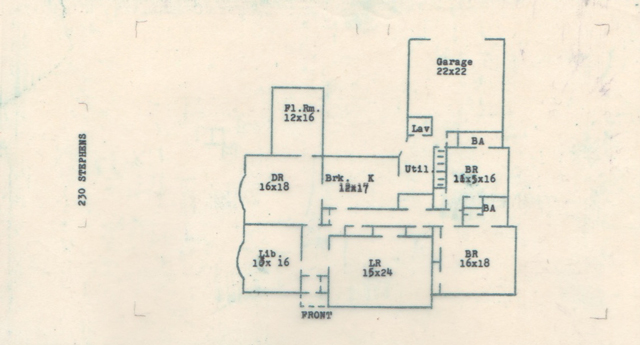
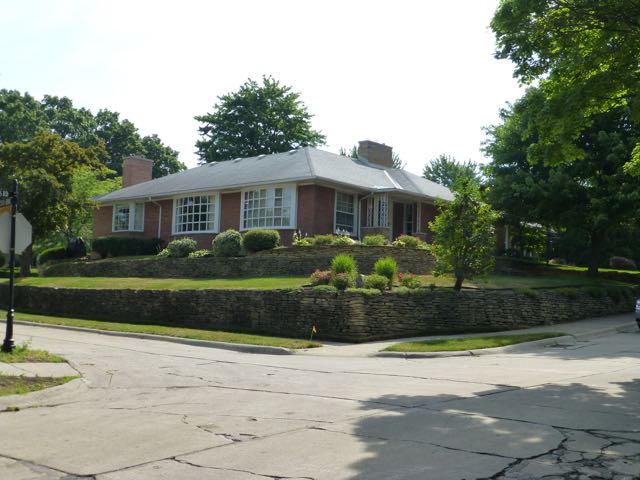
House number 240 was designed by prominent and versatile Grosse Pointe architect Leonard B. Willeke designed it for Mr. and Mrs. Raymond Hess Wilson in 1950. According to an article from the Detroit Free Press (1953) the lot has a variation in grade of about 12 feet, with the design of the home making the most of the slope. Willeke ensured the residence was in the right location for the elevated living room to have a perfect view of the sunset. The design of the home is accentuated by the layout of the garden – at the time of construction “there were no large trees to interrupt the view, just beautifully decorated flower beds to draw the eye back to the home.” Source: Detroit Free Press (1953).
On the corner where Ridge Road meets Stephens Road the land is much flatter. It is here where many of the homes transition to larger Colonial style residences – the majority of which were constructed during the 1950’s. One fine example is 206 Stephens Road, completed in 1953. This 3,200 sq ft property was built by Louis C. Miller, the original owner was possibly J. Frazer Whitehead and his wife Margaret. Mr. Whitehead was the former president and board chairman of the Whitehead Stamping Company. At the time of completion, the entrance to the attached garage was on Ridge Road. At some point (possibly around the late 1970’s/early 1980’s) the doors were placed on the opposite side of the garage to provide access from Stephens Road.
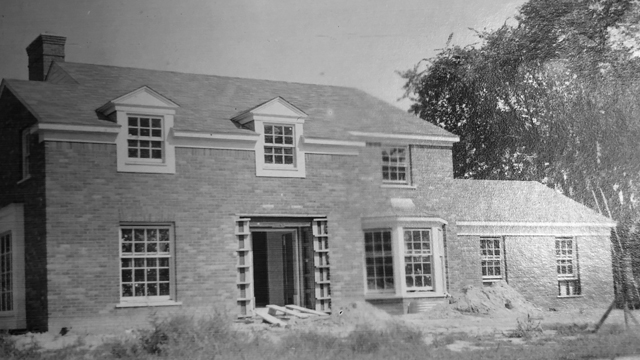
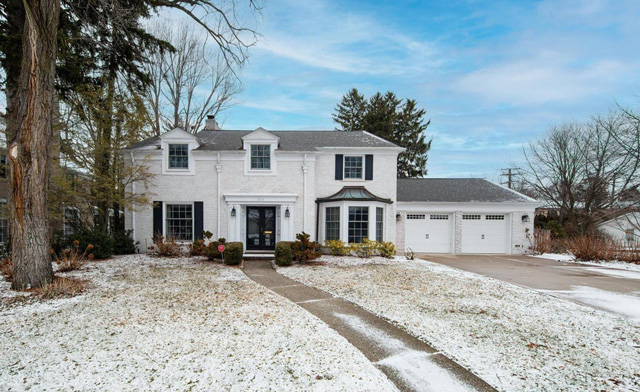
The builder, Louis C. Miller had a fine reputation in Metro Detroit. He was the owner of the firm, Louis C. Miller Designers and Building Architects. During his career he worked throughout Metro Detroit, creating several magnificent homes in Palmer Woods during the 1920’s. One of his finest projects was 19511 Lowell Dr., Palmer Woods. It is a stunning French inspired home which Mr. Miller designed and built for Clyde B. Crane, a prominent Detroit industrialist. Image courtesy of: Google Earth.
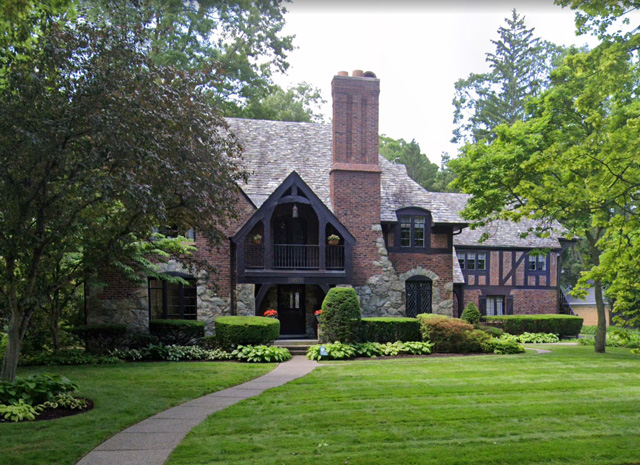
Also, in Palmer Woods, Mr. Miller collaborated with renowned architect J. Ivan Dise to build 1460 Wellesley Drive. It is reported “this Tudor Revival home was built in 1927, for John and Bessie Miller. They purchased the home from Louis C. Miller Designers and Builders.” Source: palmerwoods.org. It is reported, aside from the Miller home, architect J. Ivan Dise designed only one other residence in Palmer Woods. Images courtesy of: Michigan Architect and Engineer (1927) and Google Earth.
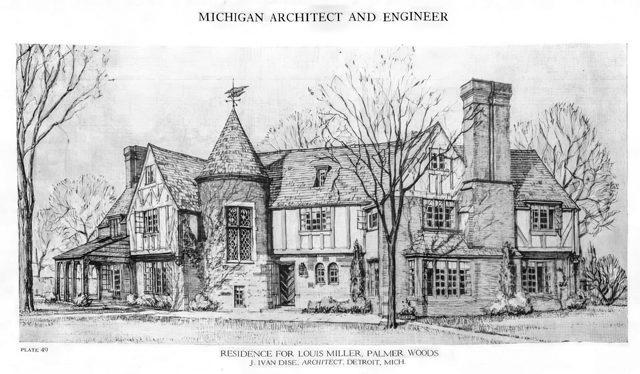
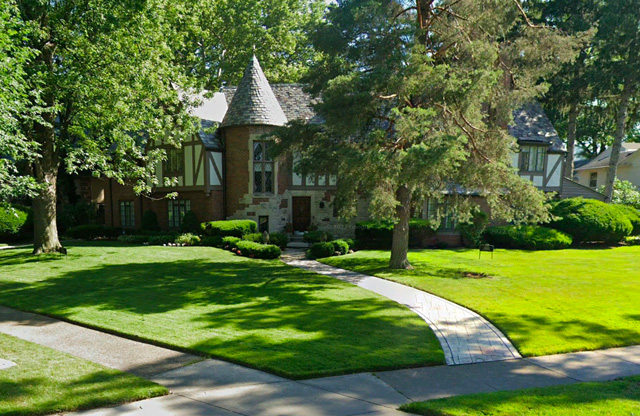
Mr. Miller then designed 19480 Cumberland (1928) and 1995 Balmoral (1929 – 1931). Here in Grosse Pointe, aside from building 206 Stephens, Mr. Miller’s firm is also credited with designing and building 65 Renaud (1954). Images courtesy of: Google Earth.
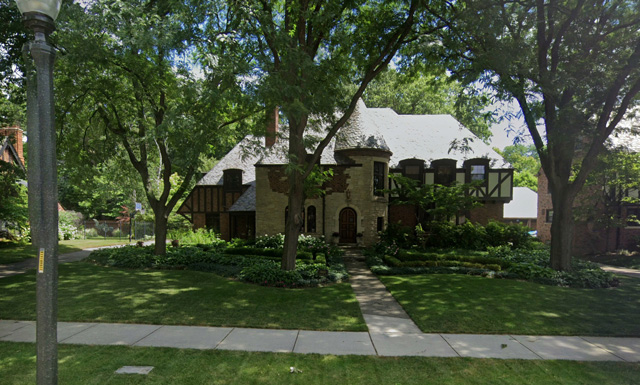

The lower blocks of Stephens Road, running from Ridge Road to Forsyth Lane, were also part of the new subdivision. Many of the homes were constructed during the 1950’s, with an array of architectural styles. So, as you travel along Stephens Road, look at some of the superb homes on display, you won’t be disappointed.
* Photos courtesy of the Higbie Maxon Agney archives unless stated.
** Research, information, and data sources are deemed reliable, but accuracy cannot be fully guaranteed.
Written by Katie Doelle
Copyright © 2025 Katie Doelle

