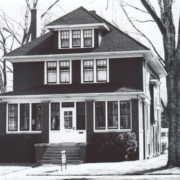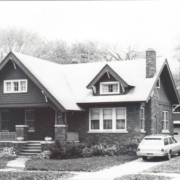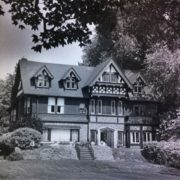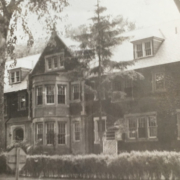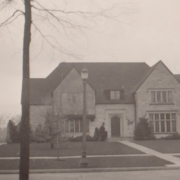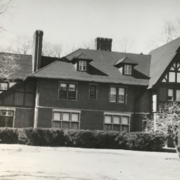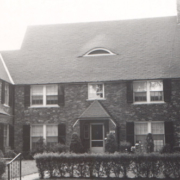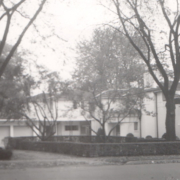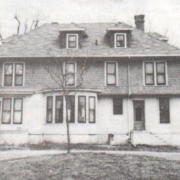Historical Architecture of Grosse Pointe – Welcome to St Clair Avenue – Part 1
There are so many wonderful and interesting streets in Grosse Pointe, we have already shared the stories of several of them – Vendome, Kenwood, Middlesex, Harbor Hill and Bishop to name but a few.
This week we turn our attention to the first block of St Clair Avenue, in Grosse Pointe City. Whilst many of the properties found in Grosse Pointe during this era were ‘turn of the century’ summer cottages’ located on the lake, the homes on St Clair were created to be year round residences.
As you journey up St Clair, from Jefferson, you will notice the design of many of these homes are unique to this road. The majority were constructed at the beginning of the 20th century, and a number of the residences were created as workers cottages. Very few streets in Grosse Pointes demonstrate this architectural style, and what makes this road even more special is that many of the homes are still the original creations from this era.
With so many homes to explore we will start with a number of homes on the first block – off Jefferson – before investigating more next week.
St Clair Ave, in the late 1800’s, was one of the routes used by the streetcars of the Grosse Pointe Electric Railway. The original line ran from East Jefferson Avenue in Detroit to Cadillac to Mack, along Mack to St. Clair Avenue. It was instrumental in the development of Grosse Pointe during his era, providing a vital connection to Detroit. By 1898 a new service, the Detroit, Lake Shore, and Mount Clemens Railway, known as the Interurban, ran down Grosse Pointe Blvd to Provincial, and ultimately onto Mount Clemens. Source: Grosse Pointe Historical Society.
Many of the homes on St Clair are constructed from wood, and designed in either an early Colonial approach, Victorian or are loosely based on the craftsman style. Most of the residences are around 2,000 sq ft. The Craftsmen style great influenced small house design at the beginning of the twentieth century, providing an overall effect that has been described as natural, warm, and livable.
The homes we are about to explore were constructed in the architectural styles mentioned above, and were built between 1901 – 1913. They all still exist today.
438 St Clair was completed in 1901, and is 1,668 sq ft. It is a typical early Colonial style; a large porch dominates the front elevation, with the addition of an overhang.

438 St Clair
Number 402 was also built in 1901. It has a long narrow floor plan, and is around 1,899 sq ft in size. As the floor plan below demonstrates the large porch dominates the home. The living room is a generous size, whilst many of the rooms on the second floor are around the same dimensions.

402 St Clair

372 St Clair was completed in 1908. It is very similar in its design and size (1,742 sq ft) to number 402, and once again the porch is one of its primary features. The home is constructed from wood and was created, like so many home son this street, in the popular early colonial style.

372 St Clair
Number 412 is one of the smaller homes on the street –measuring 1,302 sq ft. It was built in 1910 and has a floor plan very similar to homes 372 and 402 – featuring three bedrooms on the second floor. It has been described as a Colonial style home, but is very different to the other homes of this approach on the street.

412 St Clair
House number 418 is a typical Dutch Colonial farmhouse design. This was a popular architectural approach in the Northeast, during this era through to the 1930’s. Many homes in this style feature flaring eaves that extends over the long sides, resembling a barn in construction. This home is 1,470 sq ft and has three bedrooms.

418 St Clair
Completed in 1912, number 442 is a superb example of a colonial home, which features a large porch with overhang on the front of the home.

442 St Clair
Number 368 has been described as a Victorian style home. Completed in 1913, you will notice this 2,076 sq ft residence is rather different in its look and feel to the homes that were constructed before 1910. The stone clad exterior of the first floor, the large windows, and the porch on the side elevation create a very different design.

368 St Clair
Finally, we reach house number 378 – at 2,253 sq ft it is one of the larger homes on the block. It too was constructed in 1913, and represents a transition to a new architectural style. The roof is steeply pitched and features a dominant dormer on the front elevation.

378 St Clair
The homes of St Clair represent a valuable piece of Grosse Pointe History. Very few other streets contain homes from this era, and homes that still remain in their original form. While many of the interiors have been significantly transformed the exteriors are pretty, unique, and characterize the street known as St Clair Avenue.
*Photos courtesy of the Higbie Maxon Agney archives unless stated.
Written by Katie Doelle
Copyright © 2017 Katie Doelle

