Historical Architecture of Grosse Pointe – The Lost homes of Trowbridge and Ackerman
Last week we introduced you to 1 Ratbone Place. The beautiful home designed by Louis Kamper, between 1917-1918 for John G. Rumney.
This week we return to our series on the lost estates to continue our story of the homes created by Trowbridge and Ackerman. This talented duo from New York created three magnificent homes in Grosse Pointe – between 1909 and 1915. Sadly all three properties have been demolished, with the land sub divided to make way for new estates.
These three homes were located at:
- 17040 E. Jefferson – built in 1909 for Luther S. Trowbridge Jr. – lawyer, and prominent businessman.
- 123 Lake Shore – built in 1910 for Truman H. Newberry – president and treasurer of the Detroit Steel & Spring Company, former secretary of the navy, and a senator.
- 17100 E. Jefferson – built in 1915 for Dexter M. Ferry Jr. – a well-regarded businessman in Detroit.
17040 E. Jefferson, also known as Elmsleigh, was the first of Trowbridge and Ackerman’s projects in Grosse Pointe. It was completed in 1909 for Luther S. Trowbridge. His brother and the designer of the home, Alexander Buell Trowbridge, a native of Detroit, was a skilled architect and academic. During the 1890’s he became dean of Cornell’s architecture program, a position he held during the time when, his future partner, Frederick Ackerman, was a student at the university. Following his deanship, Trowbridge returned to Detroit to work briefly in the office of George D. Mason, and then as a partner of Albert Kahn. He then moved to New York to form the firm of Trowbridge & Ackerman, in 1906, with Frederick Ackerman.
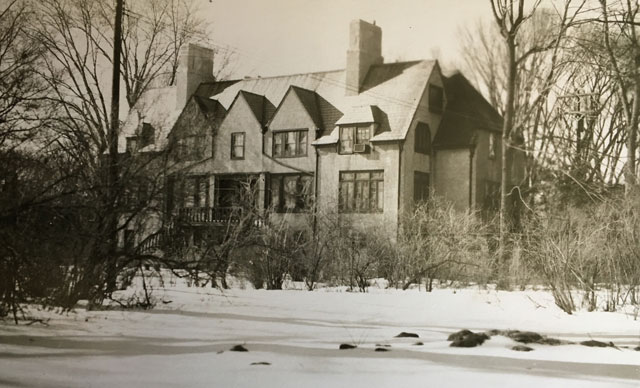

As with so many of the magnificent residences built on the lake the home was located on a long narrow lot (114’ x 1027’ sq ft), of French origin, that extended toward the lake. The style of the house has been described as English Domestic Revival, however it lacks a defined style and has also been described as free and original, particularly for this era. The three large sharp gables, which stood out against the steep gray, slate roof on the front and rear elevations were particularly striking. The exterior of the home was a rough-textured stucco wall. The main floor and the terrace were raised off the ground, thus insuring a more commanding view of the lake. Source and Image of the rear of the home: Buildings of Detroit by Williams Hawkins Ferry. The elevated main floor provided a stunning view from all the major rooms, including the 20’ x 29’ sq ft living room, 16’ x 20’ dining room, and the library. The second floor featured two large bedrooms, three smaller bedrooms, along with two 10’ x 10’ sq ft bedrooms for maids, and service stairs. It is not clear how big the house was.
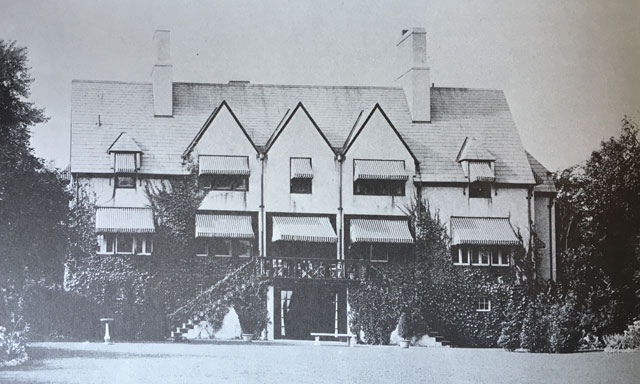
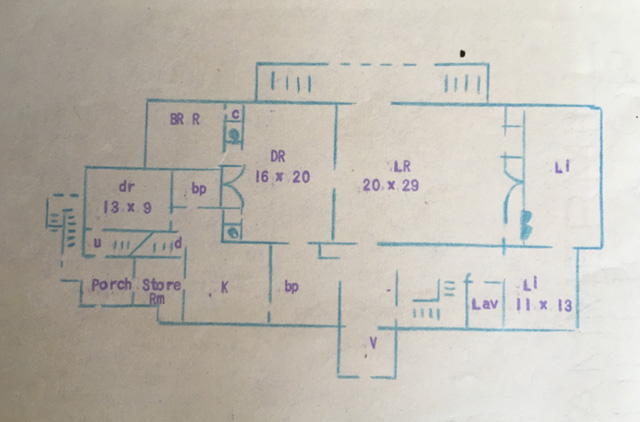
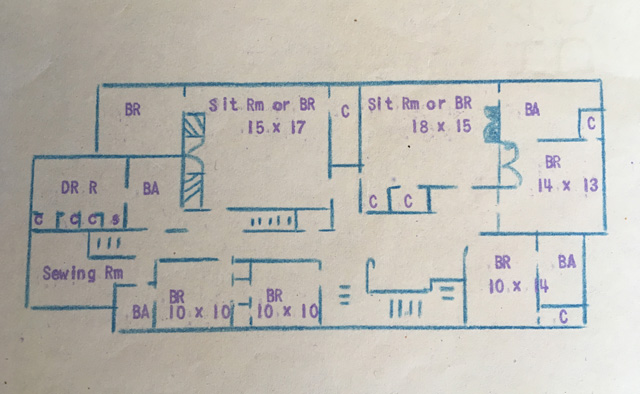



Luther Steven Trowbridge Jr. was born in Detroit, 1875. Having obtained his law degree from the Detroit College of Law, and admitted to the Michigan bar in 1900. He was associated in practice with firm of Gray & Gray. In 1903 he married Mabel W. Hartsuff, and together they had two children. Source: www.findagrave.com. It is not clear how long the Trowbridge family resided in the home, but by 1920 the house was then owned and occupied by Eugene W. Lewis, his wife Margaret E. Mellinger, and their two children. Mr. Lewis (pictured below) was identified financially and actively with a number of the most important financial and industrial concerns of Detroit. He held several senior positions at a number of financial institutions (including president of the House Financing Corporation of Detroit), and a number of manufacturing organizations.
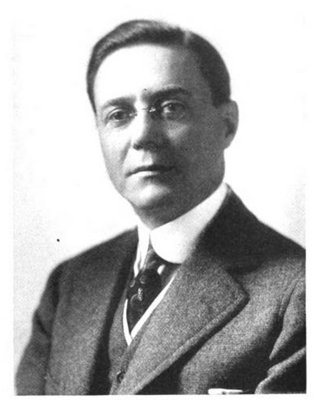

Mr. Lewis passed in October 1954. His wife, Margaret, subsequently put the house up for sale in 1955, for close to $75,000 (around $705,000 today). From our files we cannot determine exactly when the house was demolished, but it appears to have been sold in 1963, and at some point the land was sub divided to create Lakeside Court, which is located next to Elmsleigh Lane.
The two other properties created by Trowbridge and Ackerman were 123 Lake Shore, and 17100 E. Jefferson.
In an edition of Country Life, 1916, 123 Lake Shore was listed No. 8 on Henry Saylor’s ‘Twelve Best Country Houses in America’. The home (Image courtesy of: Architecture, 1915) was built on an expansive lot that was 300 feet wide, and more than a mile in depth – located within a picturesque setting that included many elm trees which had graced the property for years. To mirror the eloquent surroundings the house was designed in the Georgian architectural style, and was truly an elegant home. It was demolished in 1950’s and part of the original estate is now the location of Newberry Place. You can read the full story by clicking here.

17100 E. Jefferson was a masterpiece (Image courtesy of: Architectural Review, Volume 8, published in 1919). It was designed in the Early English Renaissance architectural style. Trowbridge and Ackerman ensured the home made the most of the lake frontage and the beautiful trees that were already on the property. It was demolished in 1959 – one of the first of the grand estates to go, and is now the beautiful location of Stratford Place. You can read the full story by clicking here.

Trowbridge and Ackerman were two gifted designers. Sadly all that is left are the distant memories of these thee splendid estates.
*Photos courtesy of the Higbie Maxon Agney archives unless stated.
Written by Katie Doelle
Copyright © 2019 Katie Doelle

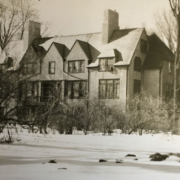
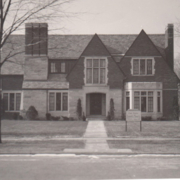
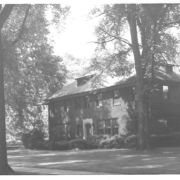
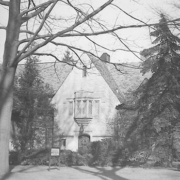
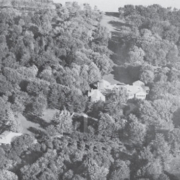
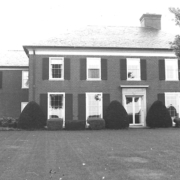
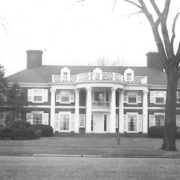
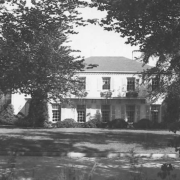
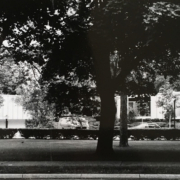
Leave a Reply
Want to join the discussion?Feel free to contribute!