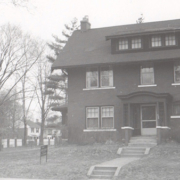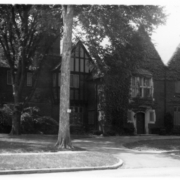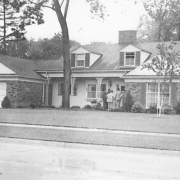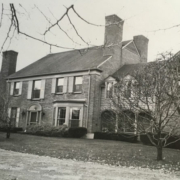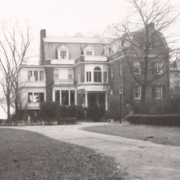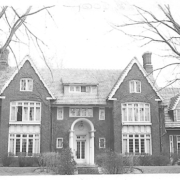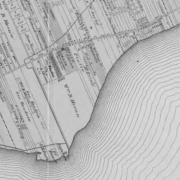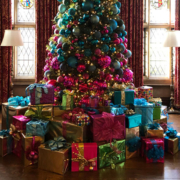Historical Architecture of Grosse Pointe – 105 Lake Shore
Last week we presented the 82-year history of one of the oldest estates in Grosse Pointe. It appears the first residence on the land dates to 1875, when “Lake Terrace”, a summer cottage, was completed for Congressman John Stoughton Newberry Sr. It was designed by Gordon W. Lloyd. In 1911, his son John S. Newberry Jr. commissioned a new home on the property – 99 Lake Shore – a sprawling estate that was razed in 1987.
This week we continue the story of the former Newberry estate, with the homes that were built on the subdivided land, including 105 Lake Shore – a superb Georgian Colonial residence.
After 99 Lake Shore was reduced to a hole in the ground in just 90 days, the huge piece of land where the estate was once located sat empty for close to two years. It was reported local children were enjoying the space “playing under the willow tree that was part of Mrs. Newberry’s lovely garden, while picking violets and lily of the valley.” Once the Newberry mansion was gone, it was also reported “for the first time in a quarter of a century Pointers had been able to see the lake from as far back as Grosse Pointe Boulevard.” Source: Grosse Pointe News (July 1959).
During the summer of 1959, news broke the property was to be subdivided – a new street plus several new homes were to be constructed. The name of the new street was Warner Road. It was named after the man, Burton Warner, who had engineered and planned not just this subdivision but many others in the Pointe’s such as the Torrey-Fairholme, Deeplands, Tonnancour, and the Newberry subdivision(s). Source: Grosse Pointe News (July 1959). The article explained “even though the Newberry mansion is now history, the tradition of fine homes will be continued. In place of the old Georgian mansion, smaller homes in keeping with the more traditional styles of architecture will line the gently curving street (to be known as Warner Rd). With the shoreline view of Lake St. Clair as in the days of Lake Terrace.” Source: Grosse Pointe News (January 1959).
The Burton Warner Subdivision began to take shape in the early 1960’s. The first new home to be built on the land was 105 Lake Shore in 1960. This was followed by 95 Lake Shore in 1961, and Warner Road with most of the homes being constructed between 1963 – 1965. Image courtesy of: Googleearth.com
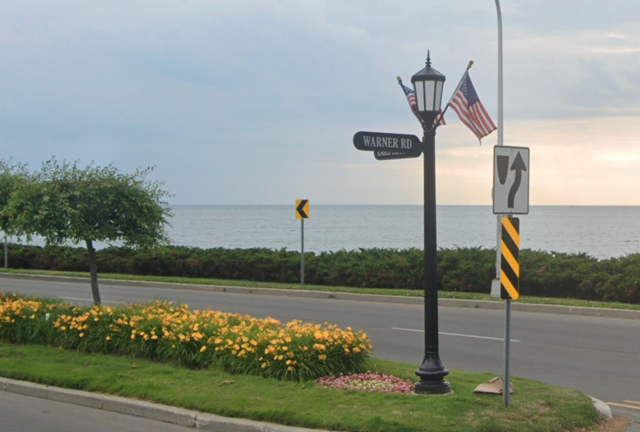
105 Lake Shore is a Georgian Colonial mansion. It is not clear who designed the house, but we can confirm it was built be the renowned local architect/builder Hilary H. Micou. The formal gardens were created by Frank B. Winkworth, a prominent designer who had previously worked on several landscape projects in Grosse Pointe. It was reported the 8,419 sq ft mansion was expected to cost $137,000 (around $1.4m today) to build. It was purchased by Harry Baron Howenstein and his new wife Grace Briggs Robinson, who married on 20 February 1960.
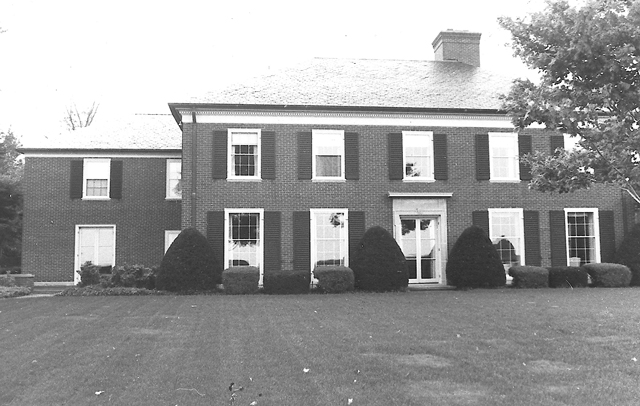
The interior of the property was superb. On the main floor many of the rooms had a perfect view of the lake. The huge 28’ x 18’ sq ft foyer, with its double glass doors, had a marble floor with circular stairs. The 31’ x 19’ sq ft living room had a gothic oak plank floor, an antique mantel, and a large natural fireplace. The library, also with a natural fireplace, had teak flooring, a concealed wet bar, plus a superb antique mantel from the mansion of Grace’s father, Walter O. Briggs (located at 700 West Boston Blvd). The main floor also had a large dining room; sunroom; a dining room for the maid’s, a patio, a back hall (with a large cedar closet), along with an elevator and service stairs.
The second floor was the location of the master suite, with a natural fireplace, a dressing room, a sitting room and a lovely view of the lake. There were four further bedrooms, plus three smaller bedrooms for maid’s, which were located over the garage. The garage itself had space for four cars, heat, hot and cold water, plus a service sink. A covered breezeway ran from the garage to the back entrance of the home. In the basement was a huge 55’ x 18’ sq ft recreation room, a wine room, plus a drop-down wood storage area.
It was reported Mr. and Mrs. Howenstein held numerous parties and events at the property. One such occasion was when they opened the doors of their home (on May 17, 1961) to the Dominican Sisters of the Sick Poor Auxiliary. Since 1956, the work of the sisters was close to the heart of Mrs. Howenstein., when the sister-nurses moved into the home of her parents at 700 West Boston Blvd., (becoming known as the St. Ann’s Convent). Source: Grosse Pointe News (May 1961). Industrialist Harry B. Howenstein was born on 17 May 1902 in Chicago. His first wife was Eloise FitzSimons Howenstien. The couple and their four children resided at 251 Vendome, Grosse Pointe Farms. Eloise passed in 1959. Image courtesy of: Googleearth.com
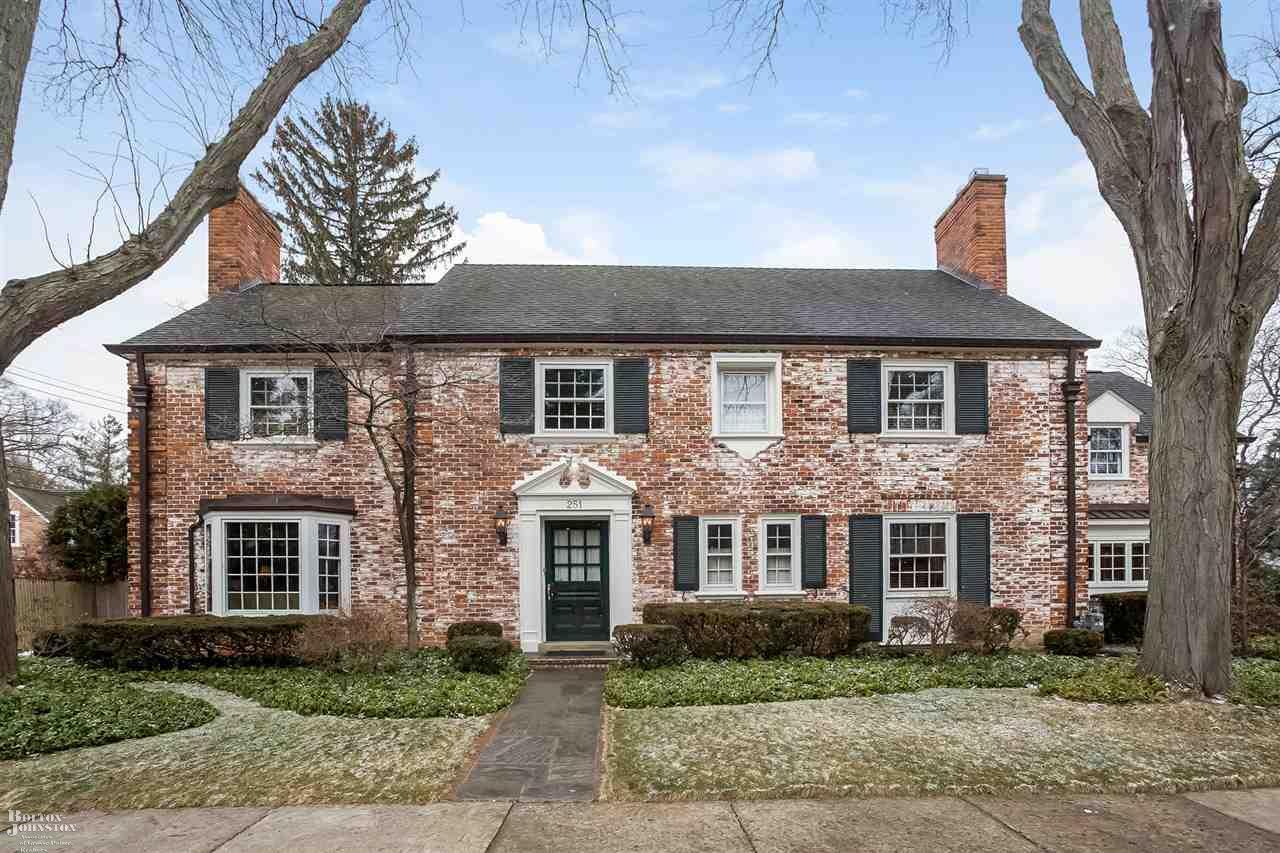
Mr. Howenstein’s second wife was Grace Briggs Robinson. Born 25 Aug 1905, Grace Briggs was the daughter of Walter Owen Briggs Sr., manufacturing mogul and owner of the Detroit Tigers. In 1925, Grace Briggs married William Dean Robinson, an heir of the Fred J. Robinson Lumber Company. In 1929, Mr. Robinson had a house built for himself and Grace – 138 Kenwood Road. The huge 7,700 Tudor style home was designed by prominent Detroit based architect Raymond Carey. It is arguably one of the most prominent houses in Grosse Pointe Farms.
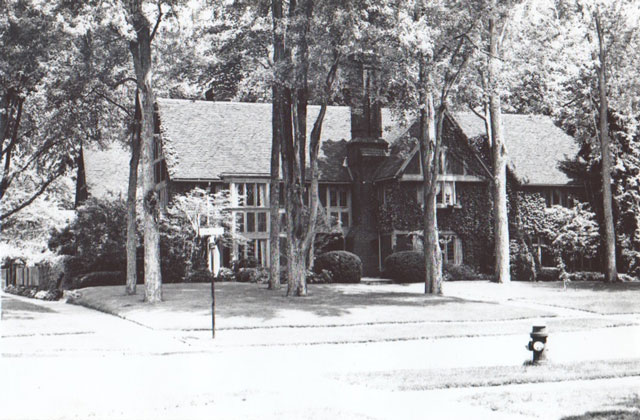
William Dean Robinson passed in 1957. Prior to his death it appears Mrs. Robinson commissioned a 1,536 sq ft ranch style Ranch home, located at 664 Shoreham. The superb Mid-century Modern residence was designed by the nationally recognized firm of Leinweber, Yamasaki & Hellmuth. It was built by Maurice V. Rogers, and reportedly cost $22,000 to build (around $215,000 today). In July 1953, the house was featured in an edition of House and Home. The property was vastly different to the Robinson’s marital home, as was the architect. Raymond Carey was known for magnificent grand Georgian and Tudor residences, whilst Minoru Yamasaki was one of the world’s leading contemporary designers. It appears Grace Robinson first listed 664 Shoreham for sale in 1965.
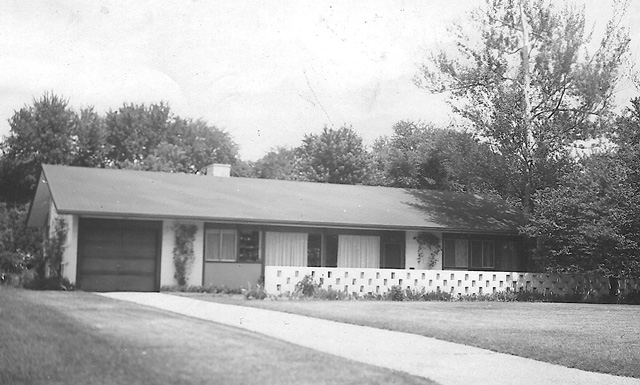
Grace B. Howenstein passed suddenly on October 26, 1978. Following her death, it appears Mr. Howenstein listed 105 Lake Shore for sale in October 1979. It sold in May 1980, to Doctor Yousef B. Bishai. Harry B. Howenstein passed on 12 May 1981.
Today, 105 Lake Shore is still owned by the Bishai family, only the second owners of this superb home. The property, albeit much small than the original Newberry estate, still has a perfect view of the lake, just as it was intended all those years ago. Image courtesy of: Googleearth.com
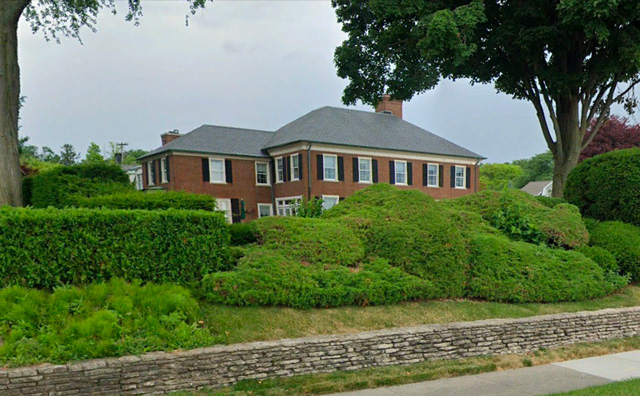
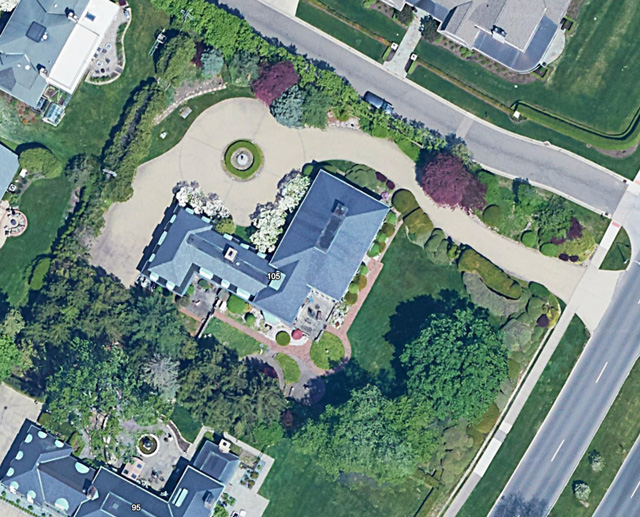
*Photos courtesy of the Higbie Maxon Agney archives unless stated.
** Research, information, and data sources are deemed reliable, but accuracy cannot be fully guaranteed.
Written by Katie Doelle
Copyright © 2024 Katie Doelle

