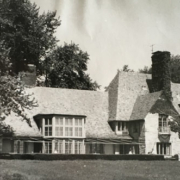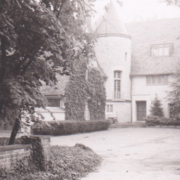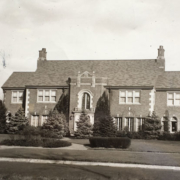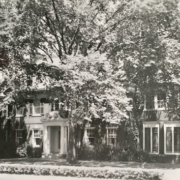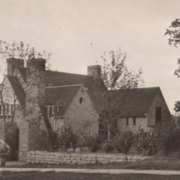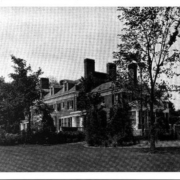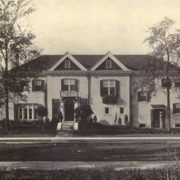Historical Architecture of Grosse Pointe – 15324 Windmill Pointe
I am a big fan of the French architectural approach, so let’s introduce you to a magnificent home on Lake St. Clair – welcome to 15324 Windmill Pointe. Completed in 1927, this splendid 9,931 sq ft home is situated on over an acre of land on the original site of the Windmill of Windmill Pointe. Noted architect Wallace Frost designed it for Ross W. Judson, the founder of Continental Motor Company. Photo courtesy of Grosse Pointe Historical Society.
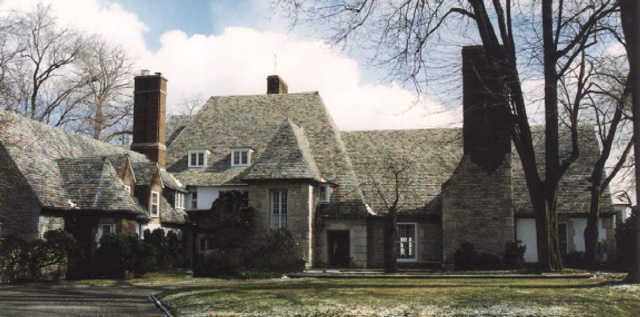
15324 Windmill Pointe, named Kasteel Batavia, is arguably one of the best examples of a French Provincial style home that can be found in the Grosse Pointe communities. It is an impactful residence, constructed from brick and stone. The roof is built from heavy slabs of slate that sweep down from high ridgepoles to create the effect of a low-lying house. 350 feet of 6-foot flagstone walk extends the full length of the house (on the lake side), and also runs down to the pier. The property features spectacular gardens (as depicted by the aerial photo below), and contains one of the only few remaining original French missionary pear trees. Source: Wikipedia.
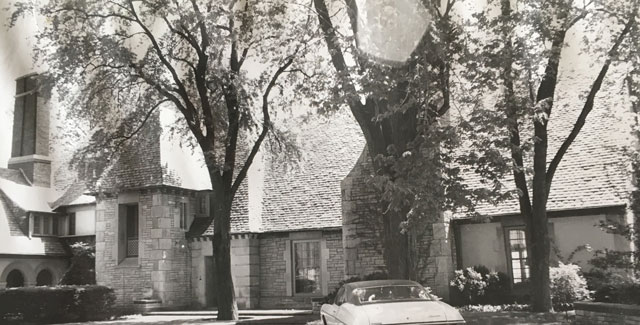
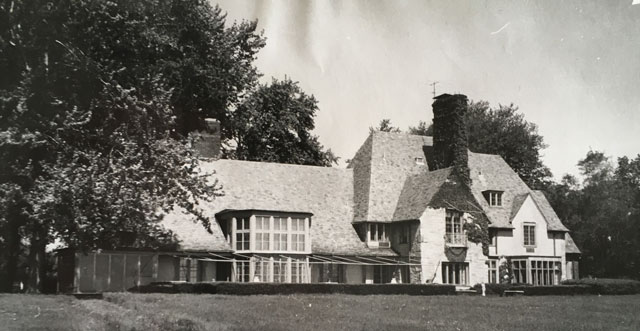
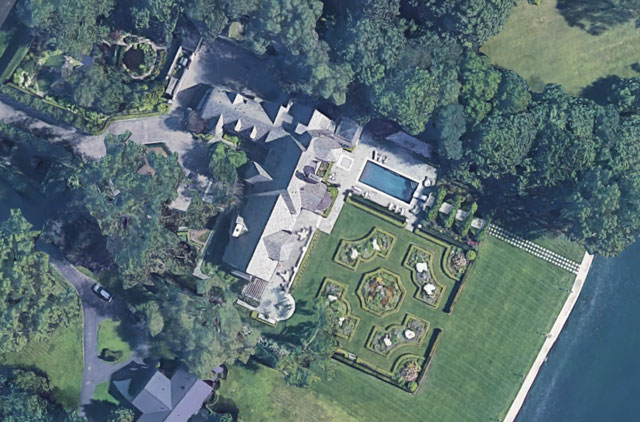
The interior is just as spectacular. Many of the rooms are finished with an abundance of high-end materials. This includes a polished slate floor in the main hall, hardwood floors throughout, walnut paneling in the living room and library, and six wrought iron screen doors.
The great living room is possibly one of the largest living rooms of any home in Grosse Pointe. It measures a gigantic 30’ x 50’ sq ft and features two large bay windows. The living room is two and a half stories in height, and the walls are paneled in solid walnut. The sloping ceiling is beamed, while the floors are solid teakwood. There is a huge stone fireplace on the north wall with a mantel measuring 7 foot high, and 14 foot long (the opening is 5 feet high, and 9 feet long). The top of the walls feature a delicately carved oak leaf pattern molding around the top, while the room (as of 1969) also contained a beautiful Aeolian Duo-Art built-in pipe organ and a Steinway grand piano. Photo courtesy of realtor.com.
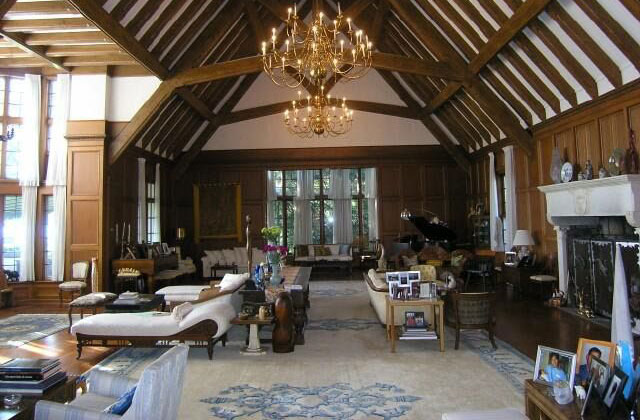
The large 15’ x 19’ sq ft library is also paneled in solid walnut to the ceiling, with the top panels carved in a linen fold pattern. The floors are solid oak. The stunning hallway features a slate floor, a wood beamed ceiling and a Tiffany Chandelier. The first floor also contains a 6’ x 22’ sq ft dining room containing a large bay window, and a 10’ x 12’ sq ft morning room, which has a stone fireplace and a beamed ceiling. Photo courtesy of realtor.com.
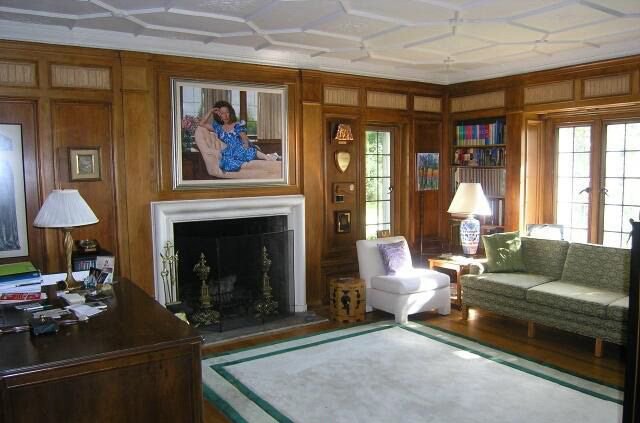
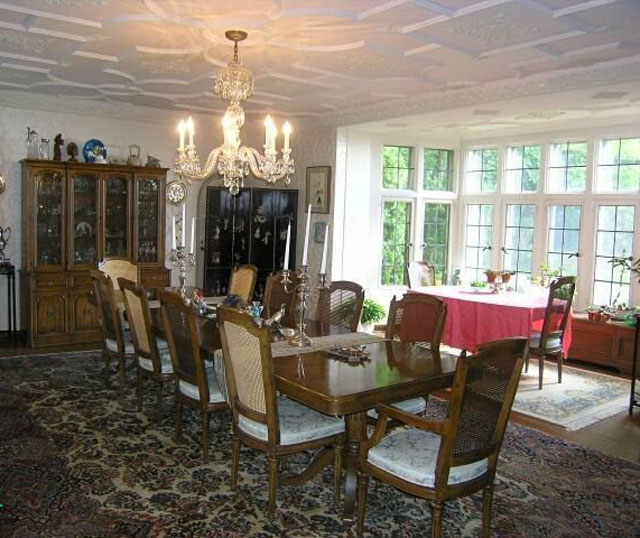
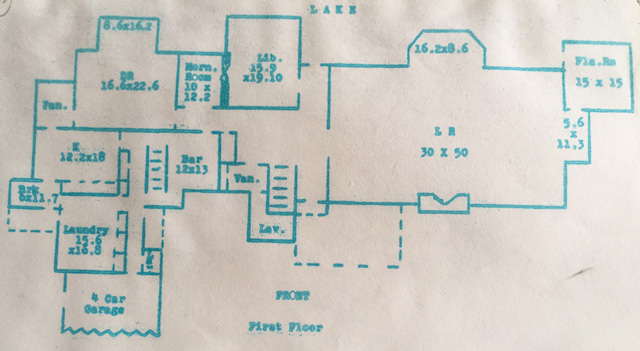
The second floor is home to four main bedrooms, an 11’ x 21’ sq ft sitting room, along with two smaller bedrooms for maids. There is also an apartment over the garage, which contains a living room, kitchen, a bedroom and a bathroom, however it is not clear if this was part of the original home or a later addition.
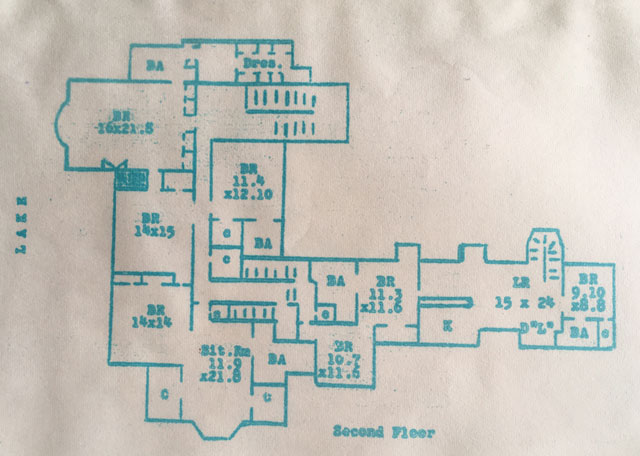
The homes original owner, Ross W. Judson, was the founder of Continental Motor Company. Having graduated from the Armour Institute of Technology in Chicago in 1902 Ross W. Judson set about building a career around his interest in designing and constructing gasoline engines for the newly developing automobile industry. Later that year Judson entered into a partnership with his brother-in-law, Arthur W. Tobin, to form the Autocar Equipment Company. In 1905 the company was renamed the Continental Motor Manufacturing Company to reflect the “continental” features of its engines. By 1916 the company was supplying engines for nearly half of the cars built in the U.S. and were used in more than 100 makes of cars. During the 1920’s Continental added industrial engines for commercial vehicles to its product line along with aircraft engines for the newly emerging market. Source: The History of North American Small Gas Turbine Aircraft Engines, by Richard A. Leyes, William A. Fleming, William
15324 Windmill Pointe was the work of Wallace Frost. This versatile architect designed over 40 homes in and around Birmingham Michigan, yet despite working predominantly on the west side he also designed at least 10 significant homes in Grosse Pointe (that we know of). Prior to designing the home Frost had recently established his own architectural firm, in 1926, and focused primarily on residential projects in around the luxurious suburbs of Detroit. His work adopted Italian, French and English architectural influences, and displayed several key characteristics – exquisite detailing, elegant woodwork, an abundance of light.
The Ross W. Judson home is an iconic reminder of the grand European styled mansions that were such a huge part of the architectural growth of the Grosse Pointe communities during the late 1920’s. It is C’est magnifique!
*Photos courtesy of the Higbie Maxon Agney archives unless stated.
Written by Katie Doelle
Copyright © 2021 Katie Doelle

