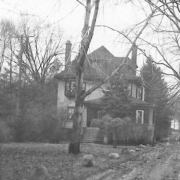Historical Architecture of Grosse Pointe – 16710 E. Jefferson – Part 2
Last week we began the story of 16710 E Jefferson with a recollection of memories from Jeff Farkas about his childhood home. It presented a fascinating history of the property that was completed in 1897 – one of the older surviving homes in all the Grosse Pointe communities. This week we continue the story, with the terrible fire that engulfed the property, the middle years, and the birth of Jefferson Court. The following is written by Jeff Farkas, edited by Katie Doelle, and is published with Jeff’s permission.

This is Jeff’s story…Part 2
1966-1967: The House
In late December 1966, our home was the victim of a terrible fire. It started when old wiring, located on the staircase connecting the porch to the second floor, had a short circuit. No one was home at the time. We came home that night to fire trucks, smoke, and flames. The house was considered a total loss for insurance purposes. However, after a careful evaluation, the structure was considered sound. My mother and father took the insurance settlement and were determined to rebuild. This was done over the course of 1967, and it was a major project. I was a student at University of Michigan, and this was the last time I lived in the house. I would marry before the house was finished, and my bride and I re-located to Ann Arbor.
My mother took on the monumental task of being the general contractor and designer. This project took nearly 12 months to complete. Under her supervision some of the major changes made to the house post fire included:
- All of the wiring and plumbing was replaced. Flooring and walls were replaced on both the first and second levels, as required. Most of the fire damage was in the rear third of the structure. Smoke and water damage were the primary problems in the remaining structure.
- The fire destroyed the southern third of the house. It was rebuilt on the foundation to include an expanded dining area [where the unheated porch had been] and a second level, enclosed and re-roofed, replacing the former bedroom/bath suite.
- The staircase to the third floor was replaced with a “temporary/emergency” access stairway that could be manually “stored” in a ceiling cavity and lowered to gain access to the third floor. The third-floor bedroom was available for visiting family and access to an attic storage area. The bathroom was still in working order.
- The original front entrance was closed, and all evidence of its existence was removed. A new entranceway was etched out of the west wall of the [former] family room and presents as it does today.
- The entire first floor level was changed from four clearly separate rooms/areas into one open floor space with an entrance/exit area linked to a dining/entertaining area, which comprised the prior Hallway, Living, and Dining areas.
- A sunroom was added to the house on its west side. Around the sunroom, an exterior decking was added. Both the sunroom and decking were elevated from ground level to create sheltered parking and storage next to the house. Access to the sunroom was carved out of a side of the house and presents as it does today.
- The kitchen was expanded significantly. The original pantry, family room half bath, and closet space were eliminated to allow for kitchen expansion. The former porch was refinished and served as a dining area proximate to the new kitchen.
- Flooring and walls were refurbished and/or replaced over the entire second level. The layout was not significantly different other than the expansion over the former porch alluded to in [2] above.
Photos courtesy of Reator.com
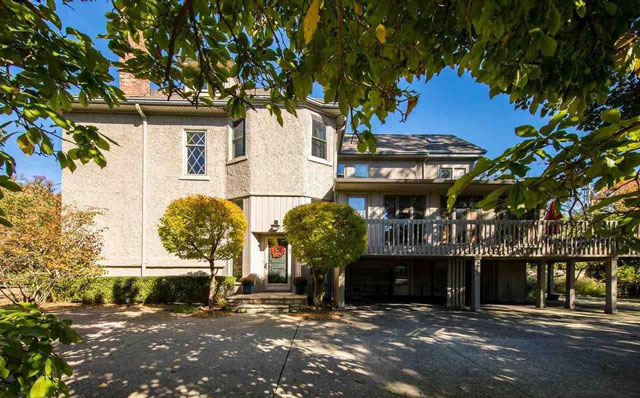
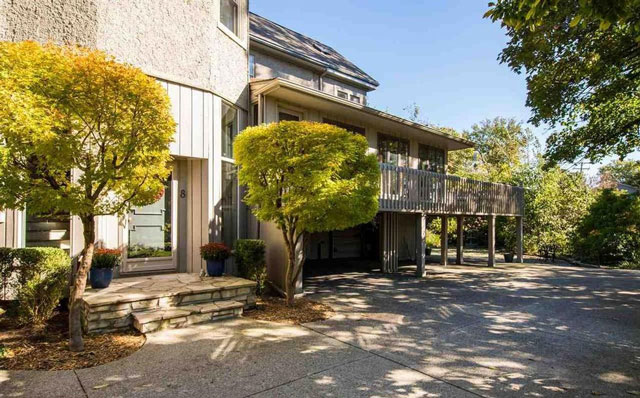
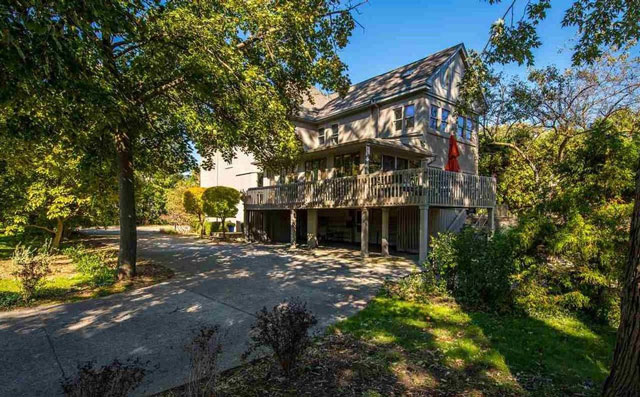
My parents and siblings did not move back into the house until December 1967.
The Middle Years: Birth of Jefferson Court
Following the fire and house renovation, my parents, and their nearest neighbors, John Cook and Louis Gillette, entered into discussions regarding a major property re-alignment and improved access to municipal services, including fire safety. Their agreements led to the configuration now known as Jefferson Court.
In order to create marketable building lots, both my parents and Mr. Gillette had to agree to an equitable reconfiguration of their property. Plus Mr. Cook had to agree.
The Plan:
- Louis Gillette would contribute his driveway and adjacent land, a 35-foot strip running approximately 735 feet from Jefferson down to the end of Mr. Cooks southern property line.
- My father would commit his front lot, adjacent to Jefferson, measuring 165’ x 60’, and his backyard lot, measuring 175’ x 60’.
- Mr. Gillette would take title of my father’s rear lot, now measuring 175’ x 95’
- My father would take title to his re-sized front lot, now measuring 165’ x 95’
- Access to all properties, including the newly created lots, would be by the driveway contributed by Mr. Gillette. The repurposed driveway would be contributed to the city in exchange for better access to municipal services.
- Louis Gillette’s home would become 2 Jefferson Ct and John Cook’s property (built in 1957 – original address was 16720 E. Jefferson) would become 4 Jefferson Ct. The additional Gillette lot 175’x 95’ would become 6 Jefferson Ct (built in 1973), my parent’s house (175’x60’) would become 8 Jefferson Ct, and my father’s front lot (165’x95’) would become 10 Jefferson Ct (built in 1979).
Image courtesy of Google.com
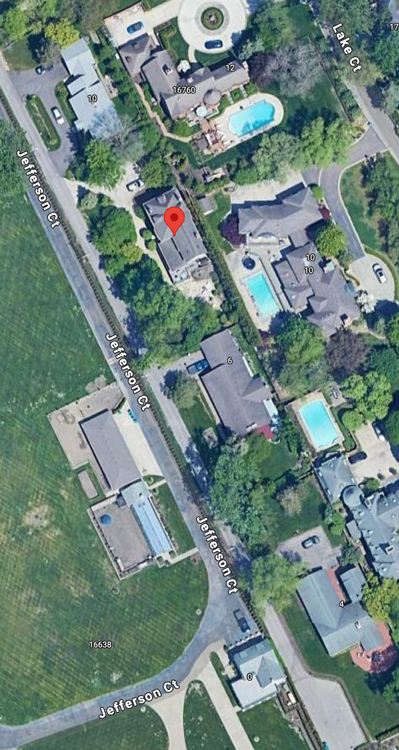
Construction began on Mr. Gillett’s lot in the spring of 1973. In 1977-78, my parents sold the front lot and construction of a new property, 10 Jefferson Ct, began shortly thereafter. Mr. Cook provided his expertise in real estate law to guide the property re-alignment and legal requirements. In exchange, he received ownership of the now defunct turnaround of the prior gravel road and access to his property from the newly formed Jefferson Court – Mr. Cook, Mr. Gillett, and Mr. Farkas (my dad) were the Fathers of Jefferson Court.
Don E. and Patricia B. Farkas lived at 16710 E Jefferson (newly numbered 8 Jefferson Ct) until 1983, when they moved to Hilton Head, S.C. – the house was sold the following year. At this point the house was 3,231 sq ft, had four bedrooms, and was vastly different from the home commissioned by Dr. Lewis E. Maire, a prominent ophthalmologist, in 1897.
A huge thank you to Jeff Farkas for taking the time to share his story. It is a fascinating history of a remarkable property.
*Photos courtesy of the Higbie Maxon Agney archives unless stated.
** Research, information, and data sources are deemed reliable, but accuracy cannot be fully guaranteed.
Written by Jeff Farkas, edited by Katie Doelle
Copyright © 2024 Katie Doelle

