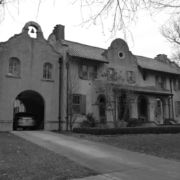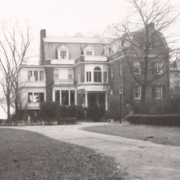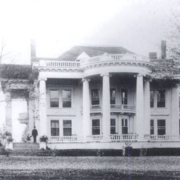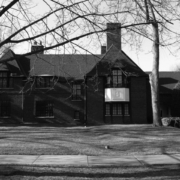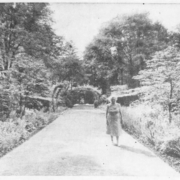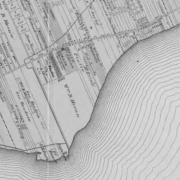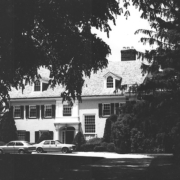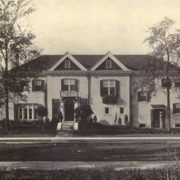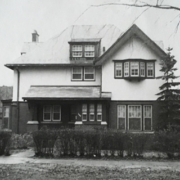Historical Architecture of Grosse Pointe – 28 Beverly Road
Last week we stopped by 44 Beverly Road, completed in 1916-1917 for William Cornelius Crowley. It is believed this outstanding limestone clad home was architect Richard Raseman’s first residential project in Grosse Pointe.
This week we stay on Beverly Road and head further down the street to number 28. Completed in 1911/1912, this distinctive Mission Revival style home was designed by Alpheus W. Chittenden for Detroit banker William Pegram Hamilton.
It is believed 28 Beverly, and 40 Beverly are the earliest houses built on Beverly Road. Both were constructed in 1911/12, part of the original Beverly Park sub-division that was platted by Henry B. Joy in 1910. 28 Beverly is a one of a kind 8,656 sq ft home that is a superb example of the Mission Revival style. The exterior features a green tile hip roof that stops at the ends against shaped gables, a stucco exterior, arched arcades in front of the entrance, along with a semicircular arch in front of the porte cochere on the left-hand side. The dominant feature, however, is the curvilinear parapet with the circular porthole window. Another key feature is the mission bell at the top of the section that has the porte cochere with living quarters located above it. Inside, the interior is filled with lovely paneling, pewabic tile, and a beamed, vaulted ceiling in the family room. The seven-bedroom property also has a sunroom, a 25-foot dining room, and four fireplaces. It is believed the house underwent a major remodel in 1954. Photo courtesy of: Katie Doelle
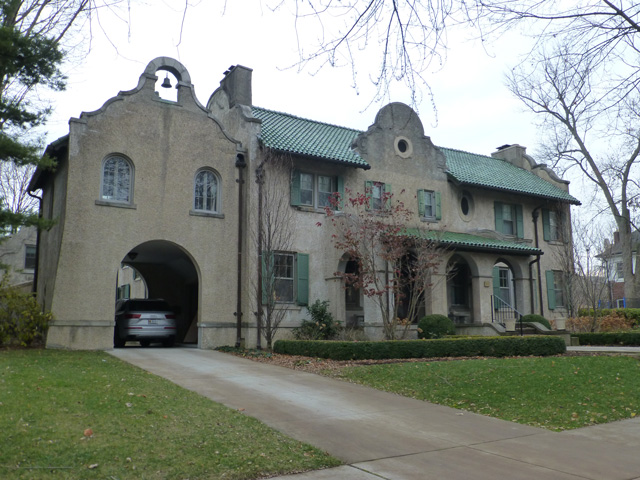
Mission Revival style homes in Grosse Pointe are a rare find. 28 Beverly and 844 Lake Shore are two excellent examples. “Like Craftsman style, and later the Bungalow style, the Mission Revival style became associated with the American Arts and Crafts movement – emphasizing a return to the simple, the authentic, and the harmonious”. Source: American Shelter by Lester Walker. The Mission Revival style originated from southern California and was popular from around the 1890’s through to 1940. Based on research on www.nps.gov it is suggested “By the late 19th century, Californian architects made a monumental shift in the direction of their architectural inspiration. Rather than continuing to adopt imported East Coast architectural styles, these architects recognized the value of their own historic surroundings, where the Spanish Colonial mission heritage of California and the Southwest had beautiful mission chapels, with thick, white stucco walls, red clay roofs and bell towers. These West Coast architects launched the Mission Revival style, which was characterized by silhouetted shapes that mimicked the old missions, with large flat stucco surfaces, often punctuated by deep windows and door openings. The style is similar to the Spanish Revival approach. However, what sets it apart is the distinctive curved or shaped parapet (the wall extending up above the roof line)”. Source: www.nps.gov
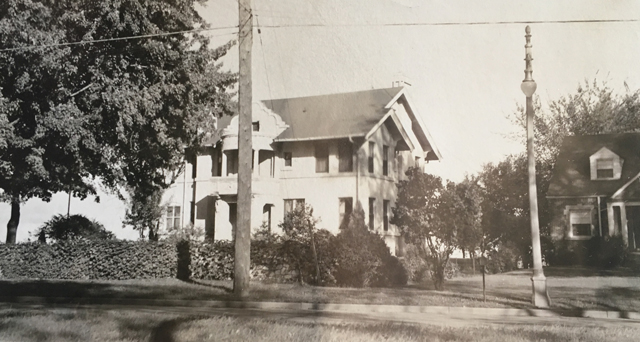
The original owner of 28 Beverly Road was William P. Hamilton, president of the Clinton Woolen Manufacturing Company, and his wife, Mary McLellan Farrand. During World War I, Hamilton was the Michigan Director of the American Red Cross, he then went on to become vice president of the National Bank of Commerce. Following his death in March 1929, his wife continued to reside in the home until she passed on 4 August 1942. It is reported Hamilton’s children, a son and two daughters, owned the property through the late 1940’s. By this point the Hamilton’s youngest daughter, Elizabeth, had married William Hedenberg Herbert – the couple lived across the street at 29 Beverly.
The architect of 28 Beverly, Alpheus W. Chittenden, was a well-respected designer. It is reported Chittenden is from one of Detroit’s oldest families – his grandfather was Gen. Alpheus Starkey Williams, who served in the Civil War. Alpheus Chittenden was born in Detroit on February 24, 1869. He graduated from the Massachusetts Institute of Technology and the Technische Hochschule near Berlin in Germany. He then began his career as an architect in Detroit around 1898. Throughout his career he was best known for his work on private residences. However, one of his most prominent projects was the Detroit Boat Club on Belle Isle in 1902. In 1903 Chittenden became a partner of Charles Kotting, who was originally from Amsterdam. During their 14 years together the firm of Chittenden & Kotting created many magnificent homes throughout the affluent suburbs of Metro Detroit (much of their work was in Indian Village). It has been suggested the duo designed roughly 80 known projects together, with several in Grosse Pointe including
- 1909 – 35 McKinley Place
- 1910 – 16608 E. Jefferson – razed 1951
- 1913 – 16900 E. Jefferson – razed 1988
- 1913 – 17805 E. Jefferson – razed 1950’s
- 1913 – 16900 E. Jefferson
- 1913 – 17805 E. Jefferson
- 1914 – 421 Lake Shore Drive – razed late 1950’s
- 1914 – 16096 Essex – razed early 1970’s
- 1915 – 43 McKinley Place
- 1915 – 1014 Bishop
- 1915 – 393 Washington
- 1916/17 – 4 Rathbone Place
It is believed that Chittenden stopped practicing as an architect in 1917 and began travelling extensively. It was around this time he moved to Colorado Springs, which is where he died on May 3, 1958. Source: historicdetroit.org.
28 Beverly Road is rare find and a fine example of a Mission Revival style home. It is very different from Alpheus Chittenden’s other residential projects. It would be interesting to know what inspired William Hamilton to request a home designed in this unique architectural approach, but we are glad he did.
* Photos courtesy of the Higbie Maxon Agney archives unless stated.
** Research, information, and data sources are deemed reliable, but accuracy cannot be fully guaranteed.
Written by Katie Doelle
Copyright © 2024 Katie Doelle

