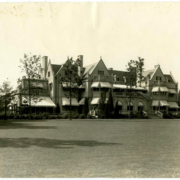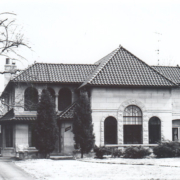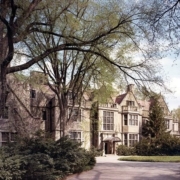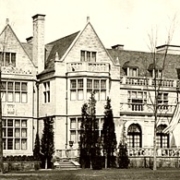Historical Architecture of Grosse Pointe – 500 Lake Shore
Last week we explored historic 35 Fisher Rd. Completed in 1909, this iconic home was designed by Smith, Hinchman, & Grylls – one of the leading architectural firms in the United States at the turn of the century. 35 Fisher Rd started out as Grosse Pointe’s first telephone exchange for the Home Telephone Company, serving the community for around eight years.
This week we go back in time to one of the former grand homes on Lake Shore, welcome to 500 Lake Shore, also known as “Stonehurst”. The early English Renaissance “castle” was designed by Pittsburgh architect Albert H. Spahr, in 1917, for Joseph B. Scholtman and his wife Stella Ford.
In 1914, after returning from a three-month honeymoon abroad, Joseph Scholtman commissioned Albert H. Spahr to design a 40-room stone mansion. It is reported the property, located on a 30-acre site, cost an estimated $2million to build (around $51m today). It was an immense project; no expense was spared in creating a luxurious place for the Scholtman family and their two daughters. The photos (below) are courtesy of © Indiana Limestone Company. Courtesy, Indiana Geological and Water Survey, Indiana University, Bloomington, Indiana.
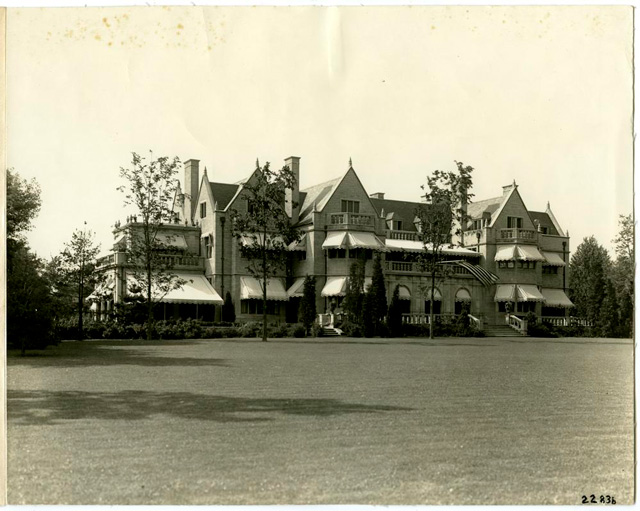
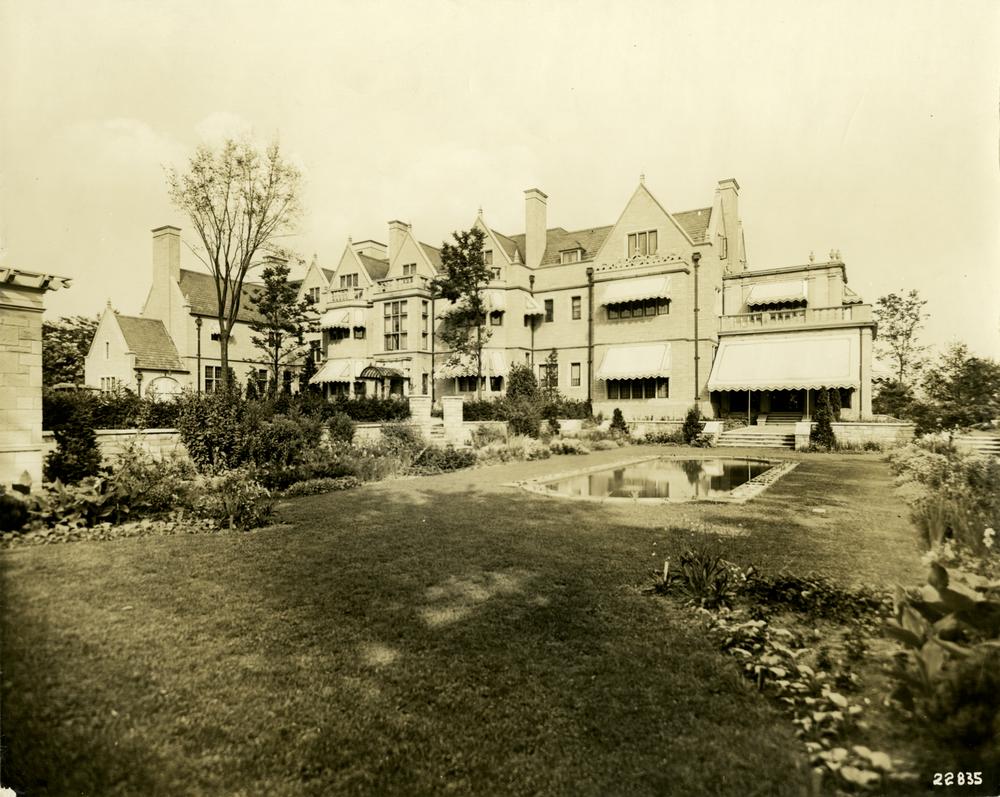
500 Lake Shore, “Stonehurst”, was an early English Renaissance “castle”. Indiana limestone was used extensively as trim around the many expansive windows that filled the rear elevation, which had a perfect view of the Lake. Given the house was only 500 ft from the shore of Lake St. Clair, the main rooms – the music room, library, atrium, dining room, breakfast room, and the sun porch – were all located at the rear of the property with stone steps leading down to the front lawn. Meanwhile the front of the property, the circular driveway, along with the entrance were located on the garden side of the house. Research by the Grosse Pointe Historical Society provides the following description – “after passing under the glass porte cochere, through heavy wrought iron doors and up a twin flight of marble steps, you enter the property”. “The immense foyer, with its carved oak paneling, ornate ceilings, and a grand staircase, led to the great hall. The reception room, with its elaborately carved fireplace and bronze water nymph fountain, looked out through arched doors onto the vast lawn and down toward the lake. Directly ahead and several steps down was the marble and stone Atrium. At the east side of the Atrium was the formal dining room and the adjacent Chinoiserie breakfast room which featured a mirror made by the Pittsburgh Pate Glass Company, founded by Stella Ford’s grandfather, Capt. J.B. Ford”. “At the opposite side of the Atrium was the paneled library, the sun porch (with its beautiful arched windows), and the magnificent music room”. It is reported “the walls of the music room were constructed from oak paneling; the wood had been removed from a stately home in England, shipped and reassembled at Stonehurst, in 1917, at a reputed cost of $100,000 (around $2.5m today)”. Source and images: Grosse Pointe Historical Society (color photos by: Balthazar Korab).
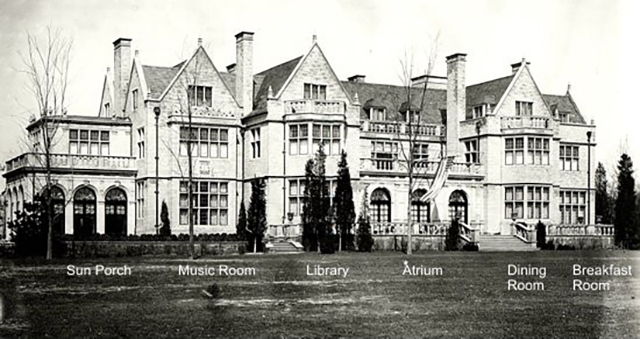


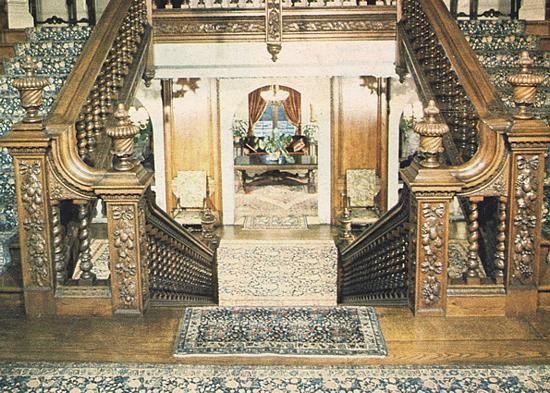






The second floor included five bedrooms, all with baths and fireplaces. Mrs. Scholtman’s sitting room was located off the master suite. A spacious ballroom occupied the lower floor, while the maid’s quarters, storage, and cedar rooms were located on the third floor. Source: Grosse Pointe Historical Society. Throughout the property were important paintings, furniture, and Oriental rugs, including a hand-crafted tapestry (measuring 5’ x 7’ depicting the gardens of Stonehurst) that took Mrs. Scholtman 4 years to complete. On the garden side of the house were the formal gardens, terraces, and a pond. Further back was the expansive greenhouse complex, a seven-car garage, and the head gardener’s and chauffeur’s houses. Source and images: Grosse Pointe Historical Society (color photos by: Balthazar Korab).


The architect, Albert H. Spahr was born in 1873, in Dillsburg, Pennsylvania. He began his career in the office of Harry W. Jones of Minneapolis in 1889. After spending five years with the firm Mr. Spahr left to study architecture (for two years) at the Massachusetts Institute of Technology, Boston. Upon graduating, in 1896, he spent the summer in England and France before returning to Boston, where he would work as a draftsman for two further years. In 1901, he moved to Pittsburgh, and formed a partnership with C. D MacClure. Together, the firm became one of the more successful firms in Pittsburgh, working on public and private projects. Mr. MacClure died in 1912, after which Albert H. Spahr continued to work on his own.
Prior to working on “Stonehurst”, Spahr had completed two mansions for Stella Ford’s siblings – “Fairholme”, completed in 1914 – a Tudor style mansion, located at 585 Lakeshore, for her sister Hetty (Mrs. Elmer D. Speck). In 1916, Spahr designed an impressive manor house for Stella’s brother, Emory Leyden Ford, located at 485 Lakeshore. Stella’s other sister, Nell, and her husband, Dr. Harry N Torrey, also resided on Lakeshore, however, they had hired local architect, John Scott, to build “Clairview”, located at 575 Lakeshore. It is reported Mr. and Mrs. Scholtman resided at “Clairview” while their new home “Stonehurst” was being built. The couple and their daughter Josephine moved into their new home in 1917. The property was flanked by the grand estates of Stella Fords three siblings.
Stella Ford’s husband and original owner of 500 Lake Shore was Joseph B. Scholtman, born in Cincinnati in 1882. He was a prominent industrialist, sportsman, and civic leader in Detroit. At the time of his death, in 1951, he was president of Universal Products Company, chairman of the Finance Committee, member of the board of directors of Wyandotte Chemicals Corp., president of the Grosse Pointe Bank, and a member of the Board of Trustees of Harper Hospital. He was also devoted to philanthropic enterprises, serving as chairman of the Detroit chapter of the American Red Cross. His wife Stella Dunbar Ford Schlotman was the granddaughter of Captain John B. Ford, an American industrialist and founder of the Pittsburgh Plate Glass Company. Together they had two daughters, Josephine, and Patricia. Source: Detroit Free Press (1951). After Mr. Scholtman’s death Stella Ford continued to reside at the property until she passed in 1974, aged 95. It is reported many of the rooms remained unchanged since the house was built, and up until her death she had a staff of twelve. In February 1974, the house was opened to the public for a final look. The contents, fixtures and valuable materials were auctioned in April 1974, and soon afterward, after 57 years of standing; “Stonehurst” was razed.
500 Lakeshore, the “Stonehurst” Estate was a beautiful home, located on a spectacular piece of property. While the residence is a distant memory four contemporary homes now occupy the space, along with part of the original wall, and possibly the entrance gates that once surrounded the early English Renaissance “castle”.
*Photos courtesy of the Higbie Maxon Agney archives unless stated.
Written by Katie Doelle
Copyright © 2022 Katie Doelle

