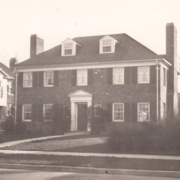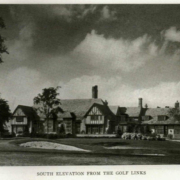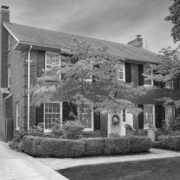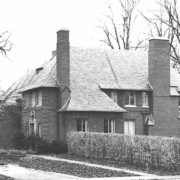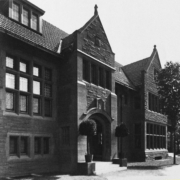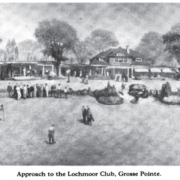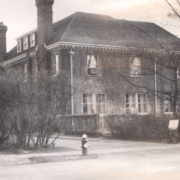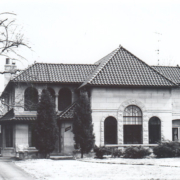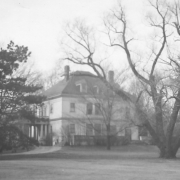Historical Architecture of Grosse Pointe – 583 Lincoln
Last week we concluded our exploration of the private clubs in Grosse Pointe with a presentation on the Country Club of Detroit. The current building was designed by the prestigious Detroit firm of Smith, Hinchmann, and Grylls. It opened in 1927. Today it remains a pillar of the community. This week we returned to residential architecture as we pay a visit to 583 Lincoln, designed and built by the noted firm of James E. Hancock and Charles M. Butler in 1929. From 1928 through to 1931 the partnership of Hancock and Butler created several classically styled homes on prominent streets in Grosse Pointe.
A fine example is 583 Lincoln, a center entrance Colonial Revival home. Constructed from brick the front elevation of the 2,700 sq ft residence features multiple white framed sash windows with green shutters along with a formal entrance featuring a Roman ionic pointed pediment supported by pilasters. Upon completion the main floor had a 10’ x 10’ sq ft foyer, a 14’ x 25’ sq ft living with a large natural fireplace plus a 7’ x 10’ alcove, a 13’ x 15’ sq ft dining room, and a 14’ x 10’ covered porch located off the kitchen. The second floor had four bedrooms, and an open porch located at the rear of the property – possibly a sleeping porch. A smaller bedroom was located on the third floor, along with a bathroom and a sitting room for the maid. In the basement was a recreation room, laundry, a fruit closet, and a cedar closet. At some point in the property’s history a unique octagonally shaped 16’ x 16’ sq ft family room was added.
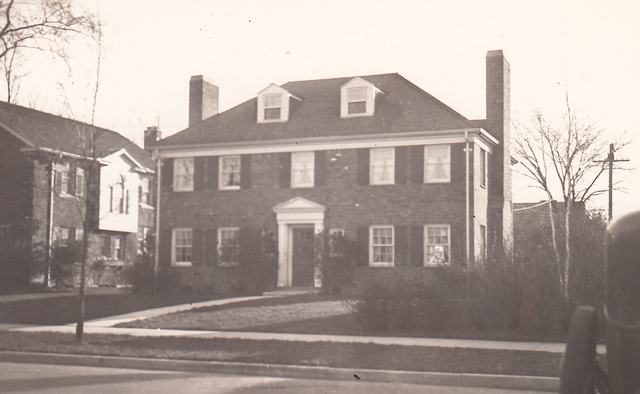
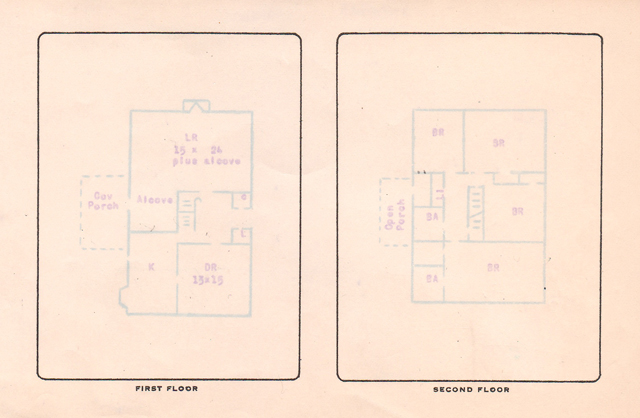
Possibly the original owner of the property was Morgan Jay Sherman, born on 31 March 1891, in Walpole, New Hampshire. He married Helen Ruth Martin in June 1922, and together they had two daughters, Kay, and Sally. In 1923 the family were in Greenfield, Massachusetts. It appears they relocated to Detroit in 1930, just after 583 Lincoln was built, presumably their first home in Grosse Pointe. Source: familysearch.org. Mr. Sherman first listed the home for sale in 1933. It appears in 1937, 583 Lincoln was still owned by the Sherman family, however it was being leased to Arthur Tongue who was paying $160 per month (around $3,300 today). In June 1937, Mr. Tongues lease expired, and the property was listed for sale once more. It sold in 1939. At some point during this period the Sherman family had moved to 93 Meadow Lane, where they continued to reside until they passed in 1961 and 1964 respectively.
583 Lincoln has all the traits of the Colonial Revival style homes that were so incredibly popular in Grosse Pointe during the lates 1920’s and early 1930’s. In general, Colonial Revival homes of this era were two or three stories’, built from brick or wood, or a combination of both. They were typically rectangular and symmetrical with a steeply pitched side-gabled roof with dormers. The front door was frequently centered – the most common and popular approach – with a notable decorative element. Options included: a paneled door flanked by sidelights, a pediment supported by pilasters, a modest portico with columns, and/or decorative brick work accenting the entrance. The windows on either side of the front entrance tended to be six-over-six double-hung sash windows and in some instances, a projecting bay window was added as a key feature on the first floor. On the second floor (above the entrance), in many cases, there was a general configuration of five windows. Commonly all the windows (on the first and second floor) have matching shutters in a color that contrasts with the house itself – black, dark blue, and dark green were favored colors at the time.
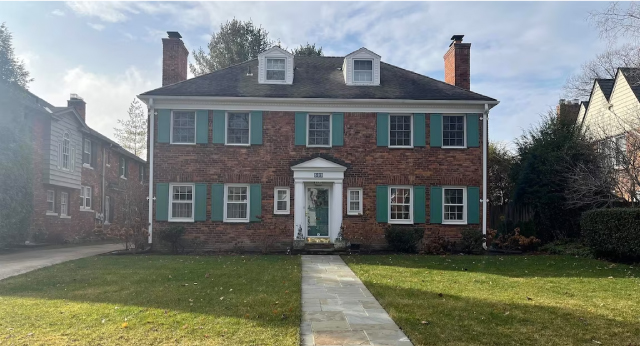
Center entrance Colonial Revival homes were a popular approach with many of Detroit’s leading architects who designed homes in Grosse Pointe from the 1920’s through to the early 1950’s, including Hancock and Butler. The firm was active in Grosse Pointe during the late 1920’s, as both designers and/or builders, which was in common with other firms who were productive in the community during this era. They worked on some of the more prestigious streets in Grosse Pointe and were particularly active on Lincoln, and Merriweather. Both streets were popular neighborhoods for businessmen and professionals who were relocating their families to the suburbs.
The firm of James E. Hancock and Charles M. Butler was formed around 1928. James Hancock was born in Chicago in 1890. He graduated from the University of Michigan in 1913, with a degree in engineering. After serving in World War I, he resumed his career and was now registered as an engineer in the states of Massachusetts and Michigan. From 1920 until around 1926 he worked as assistant superintendent of buildings, power, and machinery at Morgan & Wright Bicycle Tire Co (that would ultimately become Uniroyal in 1961). He then left to become a building contractor. In 1928, he formed a partnership with Charles Butler, (he too was originally from Illinois) and a former colleague of Hancock’s at Morgan & Wright. James Hancock and Charles Butler worked together until around 1940. During this time, they designed and built close to 20 homes, in the Farms and City. From 1928 through to 1931, they designed and/or built the following properties:
Lincoln:
- 491 Lincoln – 1928.
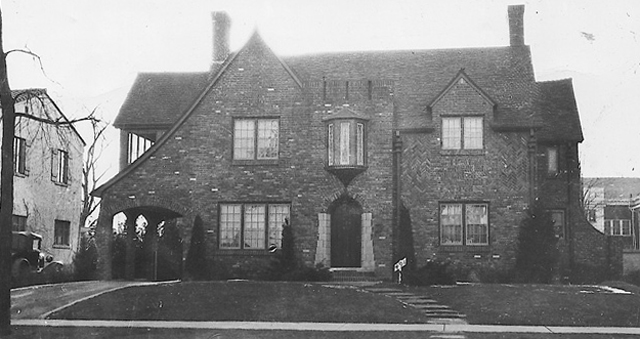
- 589 Lincoln – 1929.
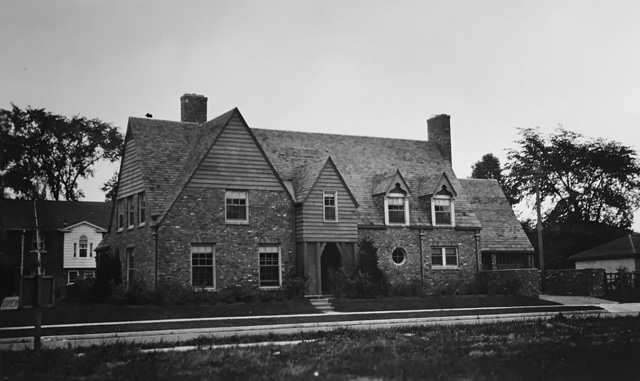
- 588 Lincoln – 1929 – a center entrance Colonial Revival home.
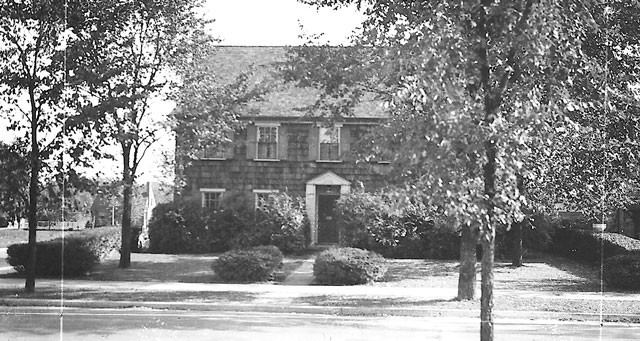
- 478 Lincoln – 1929 – a center entrance Colonial Revival home.
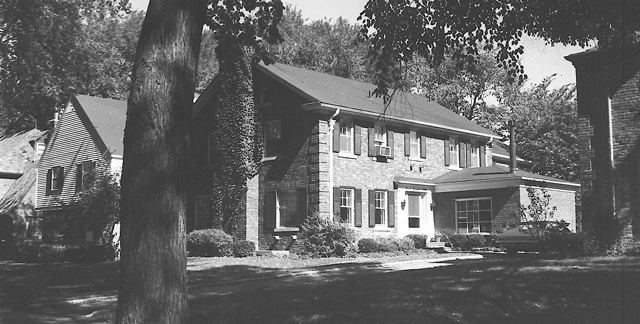
- 580 Lincoln – 1930.
- 472 Lincoln – 1931.
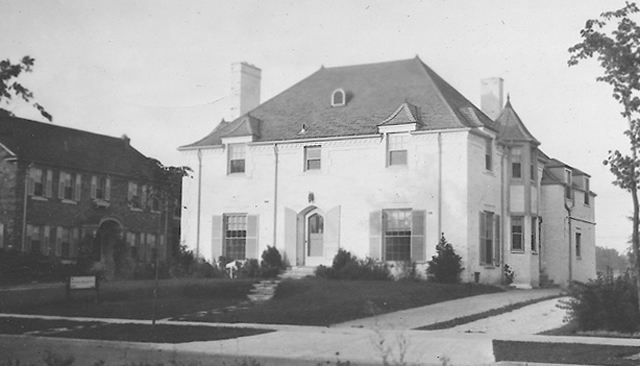
Merriweather:
- 110 Merriweather – 1929 – a center entrance Colonial Revival home.
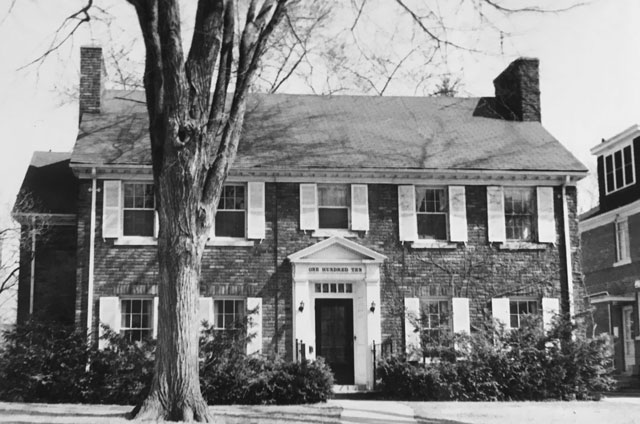
- 234 Merriweather – 1929.
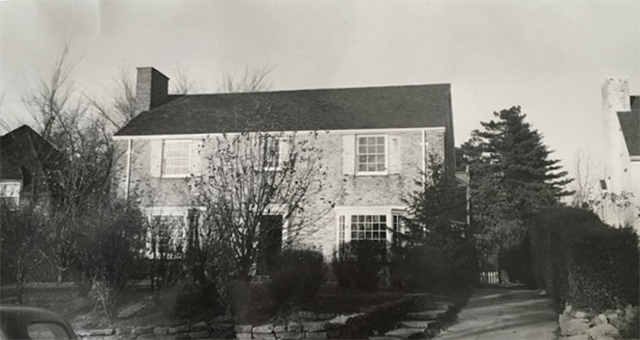
- 238 Merriweather – 1930.
- 109 Merriweather – 1931.
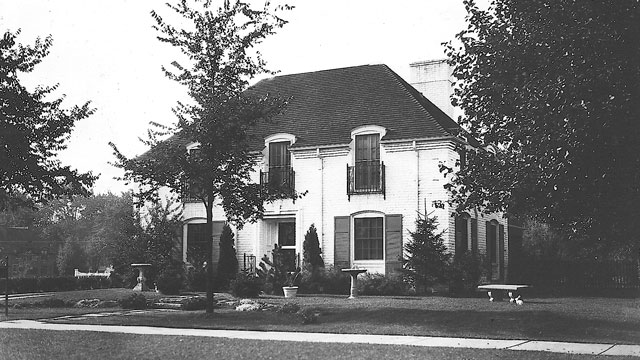
Other projects between 1928 and 1931 include:
- 69 Vendome – 1929.
- 230 Moran – 1929.
- 440 University – 1929.
- 518 Lakeland – 1930.
- 274 Lewiston – 1930 – a center entrance Colonial Revival home.
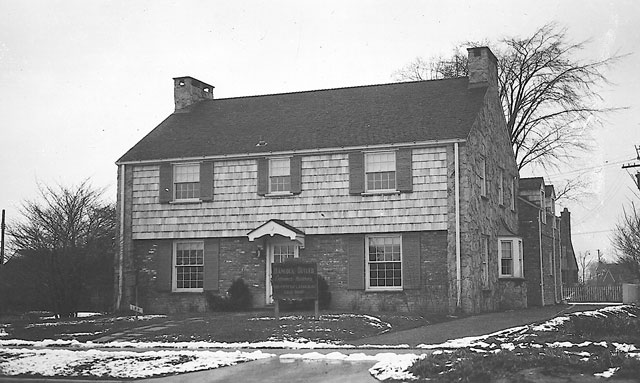
- 608 Washington – 1930.
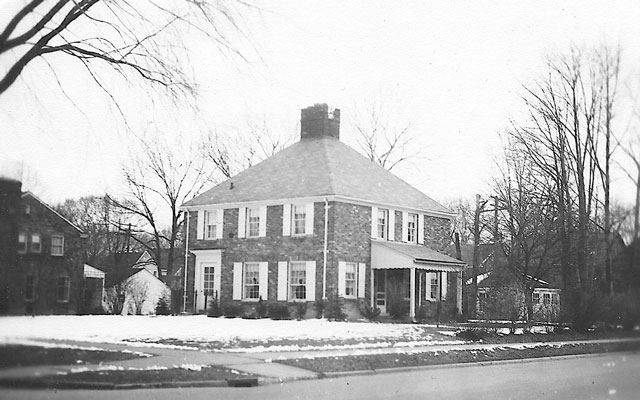
The firm of Hancock and Butler is dear to the hearts of Higbie Maxon Agney – the firm designed their office, 83 Kercheval, in 1939, which became the home of the Maxon Brothers Real Estate Company. You can read the full story by clicking here.
*Photos courtesy of the Higbie Maxon Agney archives unless stated.
** Research, information, and data sources are deemed reliable, but accuracy cannot be fully guaranteed.
Written by Katie Doelle
Copyright © 2023 Katie Doelle

