Historical Architecture of Grosse Pointe – 655 Lake Shore, the Old and the New

Last week we explored two homes that had a rather short life span. The first, 507 Lake Shore was completed in 1977, and demolished in 1998. The second, 217 Lake Shore, was completed in 1949, and razed in the early 1990’s.
This week we present an intriguing area in Grosse Pointe Shores on the corner of Lake Shore and Oxford roads. Over the years several estates have come and gone, and the parcel of land is now home to several very distinctive properties, including one of Grosse Pointe Shores more individual residences, 655 Lake Shore.
Based on research by the Grosse Pointe Historical Society we understand the original plot of land dates back to the 18th century ribbon farms that dominated early Grosse Pointe. These long strips of land ran down to Lake St. Clair and were predominantly owned by farmers. Over the years these plots were divided, and have been the location of a number of very different residences. First came the farms, and then the early summer homes that were so popular towards the end of the 19th century with wealthy Detroit families. Next were the grand mansions that dominated Lake Shore Road during the first half of the 20th century. And finally, during the latter half of the 20th century, after the mansions were demolished, came the new homes, roads, and developments, some of which have been completed during the 21st century.
One particular plot of land, that falls into all three of the categories mentioned above is the location of 655 Lake Shore. We understand from the Historical Society that one of the earliest owners of this piece of land was Benjamin Streeter Warren, a well-known attorney in Detroit. Mr. Warren purchased the original 107-acre “gentleman’s farm’ on Lake Shore Road in 1907. The land, at the time, included barns and a racetrack. Mr. Warren extensively remodeled the existing farmhouse to create a large mansion known as Fairlawn, one of the original mansions on Lake Shore. During the 1920’s the property was subdivided, which made way for other residential properties, including the area now known as Oxford Road.
The Old:
Fairlawn was located at 655 Lake Shore. Very little is known about the house, and we were unable to locate any images of the home. However, the gardens were included in the book ‘Beautiful Gardens of America’ by Louise Shelton. The author describes the gardens as ‘a delightful place of interest noted for the abundance of flowers covering several acres of land. In June and July the place is a glory with lilies, columbine, and delphinium that are counted in hundreds, and earlier there are tulips and daffodils by the thousands’. The image below, from the book, was taken in early September. We also understand the estate contained three old pear trees that were one hundred feet high. Source: Tonnancour, Volume 1. Image courtesy of: ‘Beautiful Gardens of America’ by Louise Shelton.


Mr. Warren was born in Chicago, 1865. His parents relocated to Detroit in 1872, and he spent most of his childhood in the City, before going to Germany for three years for a private education at a school in Stuttgart. He then graduated from Yale University in 1886. On his return to Detroit he entered the law firm of Dickinson, Thurber and Hosmer, one of the fore-most law firms in the city. In 1912 Mr. Warren focused on personal business interests, becoming president of the Hutchins Car Roofing Company, and the president of the Mailometer Company, amongst other things. Aside from being a prominent lawyer, and businessman he was also a trustee of the Village of Grosse Pointe since its organization in 1911. Benjamin S. Warren, and his wife Romayne Latta married in 1904, and together they had three children. Mr. Warren passed in 1930. It appears Mrs. Warren continued to reside at Fairlawn for the rest of her life. Upon her death the estate was sold, and the property demolished in 1968. Image courtesy of: The City of Detroit, Michigan, 1701-1922, Volume 3.


The New:
In 1969 a new home was constructed where Fairlawn had once stood. The 7,306 sq ft design is particularly noticeable resembling an architectural style that is more reminiscent of homes found in the south – with large open porches and verandas. The six large columns dominate the front elevation. As does the 85-foot balcony that stretches’ the length of the second story. The lot spans 1.5 acres, the entire block, with 239’ feet of lake frontage. The interior is just as impactful. Based on information, from 1973, on entering the home, you are greeted by a large 16’ x 18’ sq ft two storey foyer, marble floors throughout, and a grand sweeping staircase. The majority of the rooms on the first floor are roughly the same size, including a 13’ x 15’ sq ft dining room, a 15’ x 17’ sq ft guest bedroom, while the living room (15’ x 24’ sq ft), family room (15’ x 24’ sq ft) and morning room (13’ x 17’ sq ft) all contain natural fireplaces. The 2nd floor includes a large 15’ x 25’ sq ft lounge with a bar, a 14’ x 24’ sq ft master bedroom (with natural fireplace), along with three smaller bedrooms. The basement features a 23’ x 36’ sq ft playroom, and a huge 20’ x 23’ sq ft laundry room. It appears the house was built for Paul M. McGlone. He then sold it in 1973. In 2014 the home was sold for only the second time in its history. The new owners revamped the entire interior to create a truly stunning property.


The area of land containing 655 Lake Shore has changed dramatically over the years. The design, style, and functionality of all three homes (the original farmhouse, Fairlawn and the latest addition) couldn’t have been more different, and yet each property has made an impactful statement to the architectural scene on Lake Shore.
*Photos courtesy of the Higbie Maxon Agney archives unless stated.
Written by Katie Doelle
Copyright © 2019 Katie Doelle

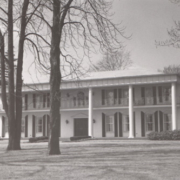

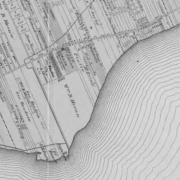
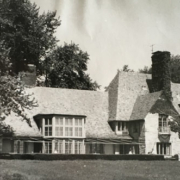
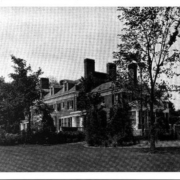
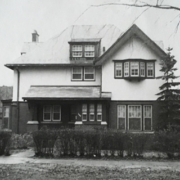
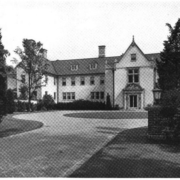
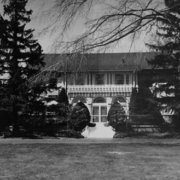
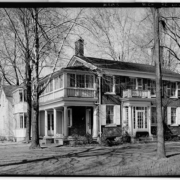
Leave a Reply
Want to join the discussion?Feel free to contribute!