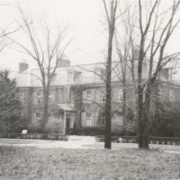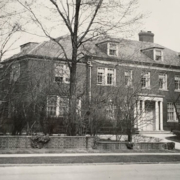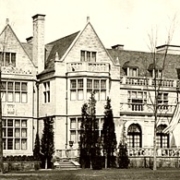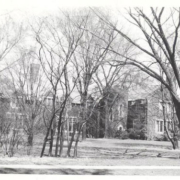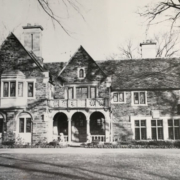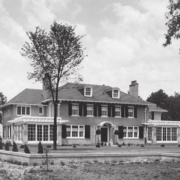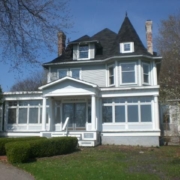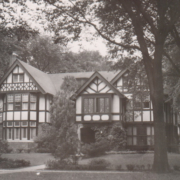Historical Architecture of Grosse Pointe – Architect Charles A. Platt
Charles A. Platt, renowned artist, landscape gardener, landscape designer and architect. He designed several buildings in the Detroit area, including at least 5 in Grosse Pointe. While he may not have been the most prolific architect in the community, his work here proved to be of huge significance.
Platt was born in New York City in 1861. He trained as a landscape painter, and as an etcher before attending the National Academy of Design and Art Students League in New York, followed by further training at the Académie Julian in Paris.
In 1885 he exhibited his paintings and etchings at the official art exhibition of the Académie des Beaux-Arts in Paris, gaining him wide acclaim. Over the next five years he made hundreds of etchings of architecture and landscapes, receiving a bronze medal at the Paris Exposition Universelle of 1900.
On his return to North America Platt turned his attention to architectural projects, predominantly on the east coast of the United States. With his array of artistic skills Platt was able to employ his talents across all aspects of his work and quickly became known for integrating stunning villas with beautiful gardens. Most of his residential works were in the Italian renaissance style.
In 1907 Platt was commissioned to design a home in Indian Village for Allen F. Edwards, located at 776 Seminole Avenue. It would begin a long association with Edwards, Platt designed a second home for him in Grosse Pointe – located at 99 Lothrop – several Years later.
However, before we get to 99 Lothrop we have several stops to make along the way to explore Platt’s other projects in Grosse Pointe.
Alger House (32 Lake Shore) – 1910
In 1910 Platt received a commission to design a year round residence for the Alger Family. Platt’s growing reputation for creating large country estates, integrating the house within its setting and gardens was particular important to the success of this design. Alger’s new home resembled an Italian Renaissance Villa, set on 4.5 acres, the property fast became one the finest country estates on Lake Shore Drive, built on one of the highest priced plots along the lake.
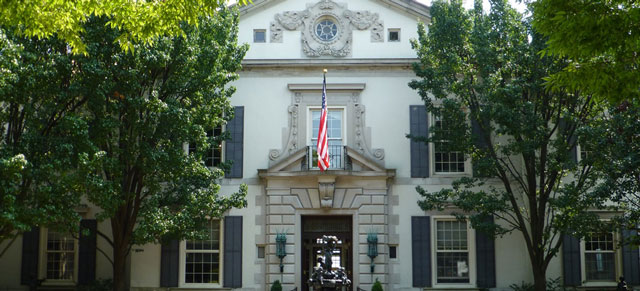
The house has two stories on the street side, and three stories facing the lake. The main section of the house is rectangular with symmetrical front and rear facades, with a low-pitched tile roof. Iron balconies and a set of French doors open out to a magnificent view of the lake, while the front facade boasts an exquisite doorway framed with stone and iron. The natural variation in ground levels proved to be the perfect canvas to create stunning landscape features that would accompany the house almost perfectly.
Alger resided in the house until his death in 1930. Between 1936 and 1948, the house was used by the Detroit Institute of Arts as a branch museum. In 1949 the Alger family donated the estate to the Grosse Pointe War Memorial to serve as a perpetual memorial to the 3,500 Grosse Pointers who served and the 126 who died in World War II.
Mrs. Arthur McGraw House – (17315 East Jefferson) – 1927
Platt’s third residential commission in Grosse Pointe was this superb Colonial Georgian constructed of Flemish Brick, with a slate roof. The 7,113 Sq ft home features hi-fold garage doors from Germany, along with English lead and copper drainpipes, and a limestone sundial set into the chimney.
Throughout the three-story home there are five wood-burning fireplaces. The central hall loggia is an impressive 16ft x 25ft, while there is a substantial living room (21ft x 30ft) and a large dining room (19ft x 21ft). The first floor also includes a servant’s dining room, a servant’s porch and a laundry room. The second floor features a sitting room (11ft x 13ft), 5 bedrooms, 4 bathrooms, while the third floor contains 3 additional bedrooms for the maids, an extra kitchen (10ft x 16ft), a bathroom, along with a large playroom complete with stage.
Platt designed the rear gardens, which have been well maintained and are believed to be still close to the original plan.
99 Lothrop – House for Allen F. Edwards – 1928
In 1928 Platt was hired once again by Allen F. Edwards to design a mansion in Grosse Pointe Farms. It is reported the project cost roughly $2m and Platt brought in renowned landscape designer Ellen Shipman – known for her formal gardens and lush planting style – to create the garden. Shipman was a familiar face in Grosse Pointe having previously worked on the gardens at Rose Terrace (in 1926), and ‘Lake Terrace’ – the John S Newberry House (in 1911).
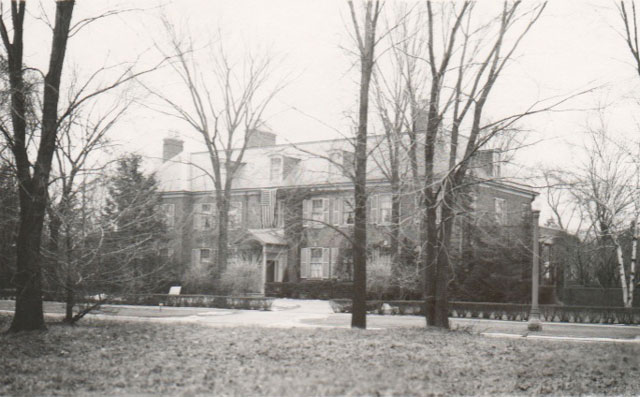
The house at Lothrop is a stately manor home, in the colonial style, constructed of brick with a slate roof. The 8,000-sqft residence features a large living room (21ft x 36ft), dining room (21ft x 19ft), kitchen (12ft x 21ft) and a library (19ft x 17ft) on the first floor. There are 9 bedrooms in total, 7 on the second floor (which included 2 bedrooms for the maids) and 2 further bedrooms on the third floor.
It is unclear how much of the original garden design by Shipman still remains.
Charles A. Platt was a self-trained architect, and is considered one of America’s more influential landscape designers. He may not have designed as many homes as Robert O. Derrick, Hugh T. Keyes or J. Ivan Dise in Grosse Pointe, but his contribution had a lasting impact on the architectural scene in the community. Having completed the mansion for Russell Alger on Lake Shore many of Detroit’s most prominent industrialists decided to follow suit, building themselves large family estates on Lake St. Clair.*
* Platt designed two further homes in Grosse Pointe – The Henry Stephen’s House – 241 Lake Shore – 1913; and 242 Provencal – estimated 1930. We have very little information about these homes, but both houses have been demolished.
*Photos courtesy of the Higbie Maxon Agney archives unless stated.
Written by Katie Doelle
© 2015 Katie Doelle

