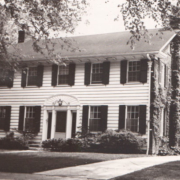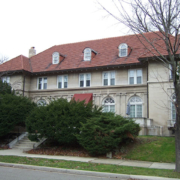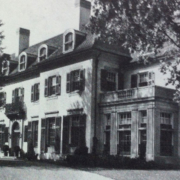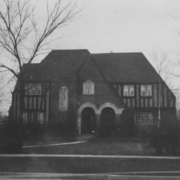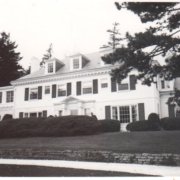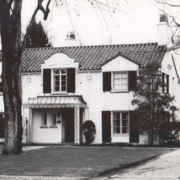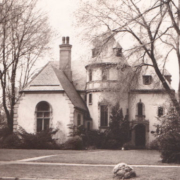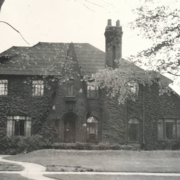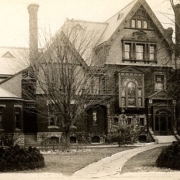Historical Architecture of Grosse Pointe – Rivard – Part 2
Regular readers to our blog will know we recently began to explore the street of Rivard – a prominent street in Grosse Pointe whose name is associated with one of the earliest French farming families to settle in the community – The Rivard’s.
Rivard is a particularly interesting road, given the clear transition in architectural styles – from the earlier clapboard colonial homes constructed around 1918 through to the English Tudor and brick homes built after 1922.
If you travel up the street from Jefferson, it is clear the homes on the first block are very different – in terms of design – than the homes that exist beyond the second block to Mack. However, the quality of the homes does not diminish, given the caliber of the architects who were commissioned to work on this street.
Having covered some of the homes constructed from 1918 – 1922, this week we turn our attention to a range of homes built between 1924 and 1928, which, as you will see, display a broad range of design styles.
Built in 1924, number 649 was designed by architect John Senese. The 2,598 sq ft home is a symmetrical Dutch Colonial home and features clapboard on the exterior of the second floor. Traditionally, clapboards in North America were made of split oak, pine or spruce.
Very little is known about John Senese, but he did a nice job with the design of this home during an era when the Dutch Colonial style was becoming increasingly popular in Grosse Pointe.

649 Rivard
Barton Wood designed a classic English Tudor, number 699, in 1926. Having grown up and studied architecture and engineering at Stanford University, Barton Dixon Wood transferred to the University of Michigan to conclude his studies, before partnering with Samuel F. Abraham to form the firm of Abraham & wood. He lived at 695 Rivard (built in 1930), however it is not clear if and when he moved into this home or whether he designed it. Barton Wood also designed 845 Edgemont Park in 1928.

699 Rivard

695 Rivard
Also built in 1926 is number 471 – a superb brick, central entrance colonial home.

471 Rivard
The very pretty number 424 was also constructed in 1926, and continues with the central entrance colonial approach of many homes on this block.

424 Rivard
Continuing in 1926, Alexander Russell Keys, an established contractor in Grosse Pointe, built number 600, a classically designed central entrance colonial. Keys was responsible for building one of Grosse Pointe’s rare kit homes – 1100 Bishop – a Vernon Kit Home, sold by Sterling Homes, International Mill and Timber Company, Bay City, Michigan – for himself and his family in 1921.

600 Rivard – Courtesy of Realtor.com
In 1927 the architectural firm of Bailey and Middleditch designed number 582. The 2,996 sq ft home is a superb example of clapboard colonial home, and is in keeping with the style of the houses found on Rivard.
We were not able to find much information on Bailey and Middleditch, but it does appear they designed around three further homes in Grosse Pointe between 1927 and 1929 – 467, and 544 University Place, and 448 Lincoln.
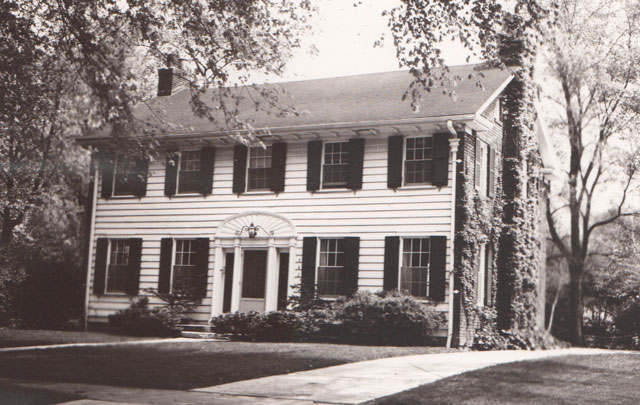
Also constructed in 1927 were the superb Grosse Pointe Terraces designed by the talented D. Allen Wright – a prolific designer of French style architecture throughout Grosse Pointe.

Part of the Terraces
Finally, in 1928, the prominent and historical Detroit firm of Smith, Hinchman and Grylls designed number 696. As you will see clapboards on the exterior of the second floor were particularly popular during this era.
During the 1920’s Smith, Hinchman and Grylls focused on creating classically inspired architecture throughout Metro Detroit, which was also visible in the projects they undertook within the Grosse Pointe communities – and there were quite a few.

696 Rivard
It is interesting to note given the influx of architectural trends in Grosse Pointe during this era the style of the homes on parts of this street varied very little, which makes it all the more interesting.
We will be continuing our exploration of Rivard next week.
*Photos courtesy of the Higbie Maxon Agney archives unless stated.
Written by Katie Doelle
Copyright © 2017 Katie Doelle

