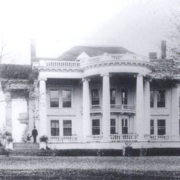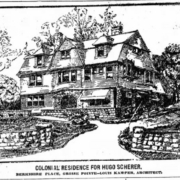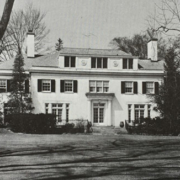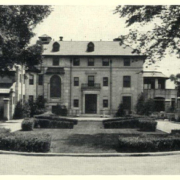Historical Architecture of Grosse Pointe – The Schmidt Family – Part 2
Last week we began a two-part series on the Schmidt Family. The head of the family, Traugott Schmidt, was one of Michigan’s most successful businessmen. His three sons and two daughters resided in Grosse Pointe, in homes designed by some of the nation’s leading architects. This week, in part two of our story on the Schmidt Family we will focus on Traugott’s two daughters, Alma and Clara, along with his youngest son, Albert.
- Carl E. Schmidt – born December 31, 1856 | died December 12, 1934
- Edward J. Schmidt – born July 22, 1865 | died December 28, 1945
- Alma Schmidt Hofmann – 1869 | died October 18, 1950
- Clara Schmidt Scherer – 1872 | died July 18, 1958
- Albert Schmidt – born February 24, 1873 | died November 7, 1950
Alma Louise Schmidt was born in 1869. On September 22, 1898, she married Mr. Max L. Hofmann in Leipzig, Germany. It appears the couple continued to reside in Germany for many years. Following her return to the United States, and after the death of her mother and brother Edward at 16960 E Jefferson it appears Mrs. Alma Hofmann inherited the residence. She then passed on October 18, 1950, also at the property. Image courtesy of the American Architect (November 1929).
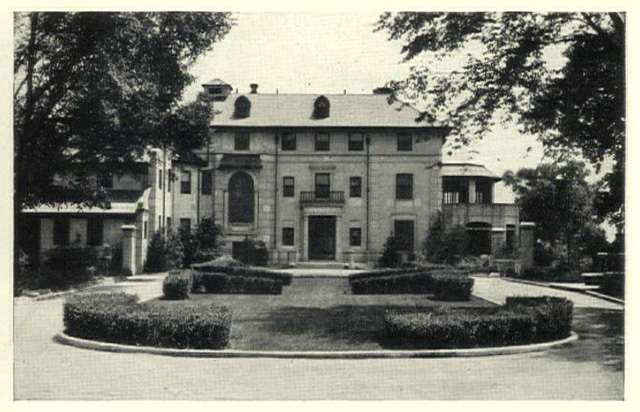
After Alma Hofmann’s death it appears 16960 E. Jefferson was inherited by her son Arnold Hoffman, who then listed the residence for rent in February 1951, for $500 a month, furnished (around $5,900 today). However, after Arnold Hofmann married Doris Dow (on September 17, 1954) it is reported the couple moved into the residence. Several years later Mr. and Mrs. Hofmann listed 16960 E. Jefferson for sale in March 1967, for a total of $250,000 (around $2.3m today). At the time our files indicate there were two houses on the property, the main residence 16960 E. Jefferson, and a smaller residence listed as 16940 E. Jefferson. The listing sheet (dated September 1971) describes how “the mansion on the lake plus the other residence and appurtenances are available for $175,000 including lots 7-8-9. Lots 1 thru 6 inclusive are $10,000 each plus improvements. Or the entire estate could be purchased for $225,000.” However, it was stipulated the lakefront house had to be sold first. At the time the total taxes for the estate were $7,762 (around $59,000 today). By December 1971, the entire property was still for sale and so it was decided to demolish the homes and subdivide the land. It appears part of the property is now the location of Lakeside Court.
Clara Schmidt was born in 1872. She married prosperous wholesaler and real estate magnet Hugo Scherer on April 11, 1888, and together they had two daughters, Marion (born in 1897), and Dorothy (born in 1901). Mr. Scherer hired esteemed architect Louis Kamper to design, what was to be a spectacular summer residence, located at 195 Lake Shore (later renumbered 205 Lake Shore) close to Moran Road. Construction began in 1898 and was completed in 1900. It was built during an era when wealthy Detroit families came to Grosse Pointe to spend the summer months close to the lake. The Scherer’s primary residence was located at 745 E. Jefferson, also designed by Lous Kamper.
The massive white clapboard house was spectacular. Based on research by William Hawkins Ferry, in Buildings of Detroit, Hawkins describes Kamper’s design as “an interpretation of the Colonial Revival style, there was also something of the exuberant baroque from his native Bavaria. He found inspiration for the lofty porticos from the stately plantation houses of the Old South, which provided generous shelter from the summer sun. A profusion of curving bay windows and balustrades added a Victorian note and contributed to the atmosphere of luxurious relaxation.” The two images below are courtesy of ‘Grosse Pointe 1880 – 1930’ by Madeleine Socia and Suzy Berschback and come via the H. Livingstone Bogle Collection. And from William Hawkins Ferry, Buildings of Detroit.
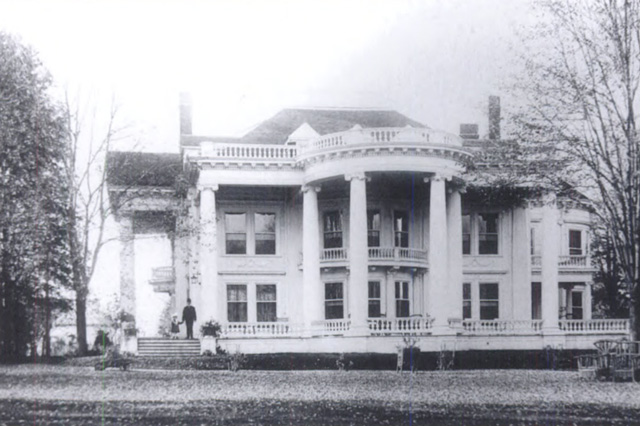
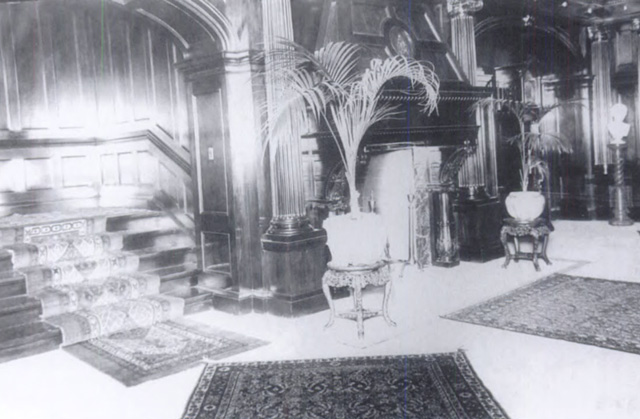
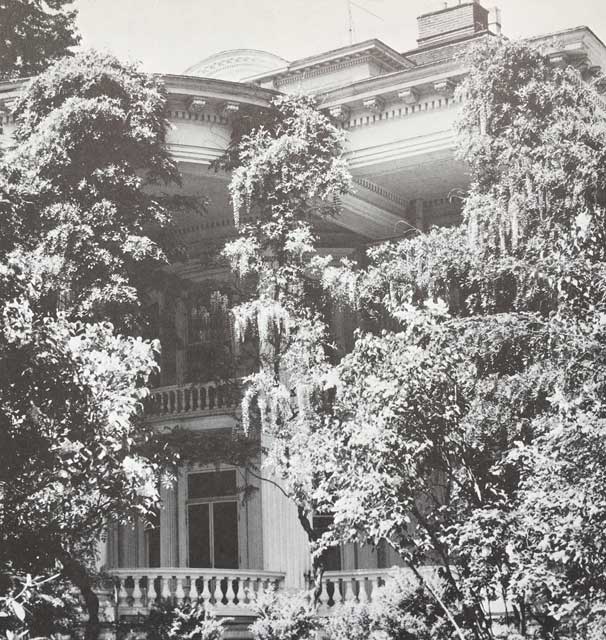
After World War 1, when Grosse Pointe had become more accessible by car thanks to vast improvements to Lake Shore Drive, the property was remodeled into a year-round residence. The gracious 22,000 sq ft 57-room home with its polished and paneled rooms with ornate plaster, and a ballroom on the third floor, was covered in climbing wisteria. It is reported “the estate provided its own poultry and dairy products, and groceries were shipped by boat from Detroit to the private docks along Lake Shore Road. Meat was delivered by horse-drawn wagons. A boat house on the estate housed a motorboat, canoes, and rowboats; while a sand beach provided good sunning and bathing in Lake St. Clair.” Source and image: Detroit Free Press November 1959. The property was known for many memorable parties, both daughters were married there. Hugo Scherer passed suddenly on November 6, 1923. Clara Scherer continued to reside at the property and died on July 18, 1958. 195 Lake Shore was demolished in 1984.
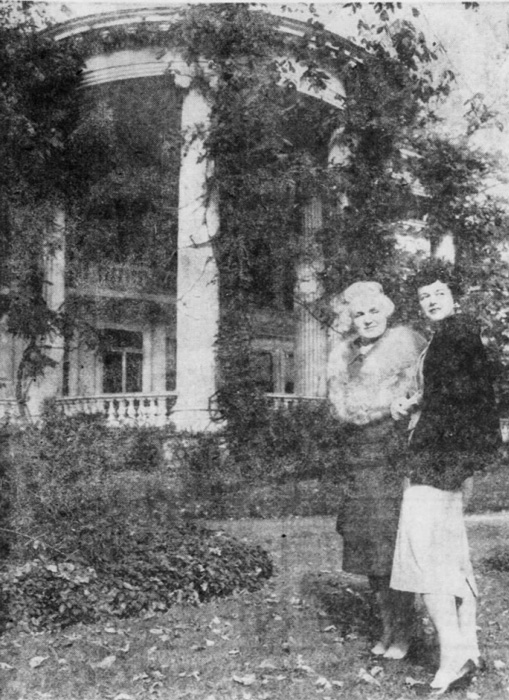
The Scherer family was huge fans of art and architecture. Aside from the homes they owned in Detroit and Grosse Pointe they also once owned what is now the Michigan Governor’s summer mansion on Mackinac Island. It is reported Clara purchased the cottage in 1926 and sold it to the Mackinac Island State Park Commission in 1944. Source: www.mackinac-island-insider-tips.com
Albert H. Schmidt was born February 24, 1873. He was the treasurer and general manager of Traugott Schmidt & Sons. Albert resided at 15840 Lakeview Court, a sensational home built in 1930, by one of Detroit’s famed architects, George D. Mason, one of the final projects of Mason’s illustrious career. Image courtesy of Library of Congress.

In keeping with many of Mason’s works it was a generously sized home. The 7,794 sq ft residence is located on a large 175’ x 418’ sq ft lot on the shores of Lake St. Clair. It was created in the English architectural style, constructed from brick with a superb use of limestone on the first floor and around the windows. The image below is a preliminary sketch (dated 1930) of what the home was going to look like. As you will see (from the second image) several significant alterations to the design of the front elevation were made by the time of completion. Images courtesy of: detroitpubliclibrary.org.
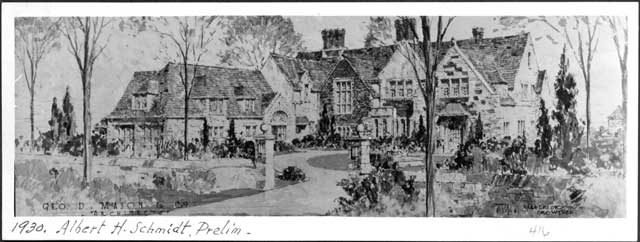
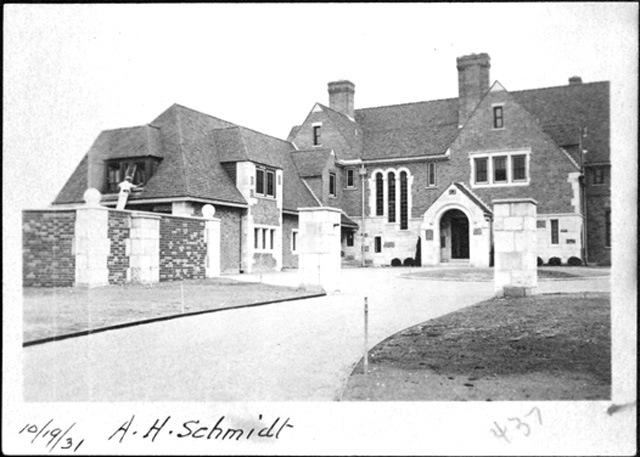
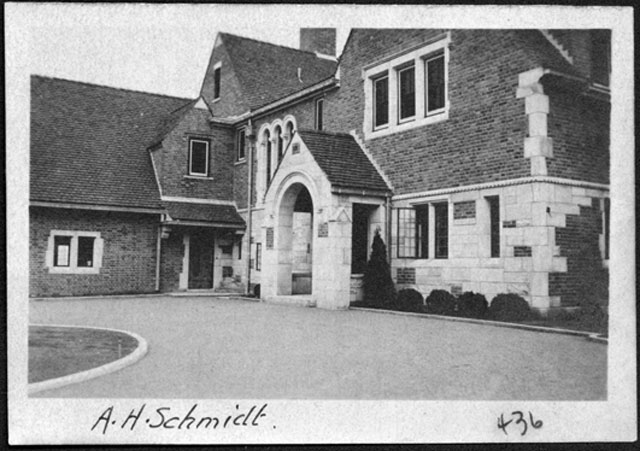
The house was filled with an abundance of light courtesy of the large, screened porch and bay windows on the rear elevation that overlook the lake. The generously sized 36’ x 20’ sq ft living room is the location of the adjoining 36’ ft long screened in porch. The 22’ x 16’ sq ft dining room also looks onto the lake, as does the 19’ x 20’ sq ft library. The first floor also contains an office, kitchen, and a 14’ x 14’ sq ft card room. The second floor features a sitting room, five large bedrooms, and an elevator to the first floor. The 2nd floor also includes a separate section, located above the garage for maids, which consists of a sitting room, four additional bedrooms, and stairs to a separate entrance. Albert passed on November 7, 1950. The property was owned by the Schmidt family until 1952.
The Schmidt family were “one of the oldest and eminently noteworthy families” of Detroit. Not only were they special, but so too were their homes.
*Photos courtesy of the Higbie Maxon Agney archives unless stated.
** Research, information, and data sources are deemed reliable, but accuracy cannot be fully guaranteed.
Written by Katie Doelle
Copyright © 2024 Katie Doelle

