Historical Architecture of Grosse Pointe – Welcome to 456 University Place

Last week we introduced you to 1004 Three Mile Drive designed by Hugh Taylor Millar for Bartholomew H. Manning in 1928.
This week we stay in the 1920’s and stop by a house that was designed in 1925 by Charles Lewis Phelps – 456 University Place. It is a spectacular Mediterranean Revival inspired property located on one of the most sort-after streets in Grosse Pointe.
The Mediterranean Revival style was a popular architectural trend throughout the United States. The style was introduced to the US towards the end of the nineteenth century, peaking in popularity during the 1920s and 1930s. It is a unique style, but also very similar to the Spanish Revival buildings that were also popular during this era. Properties were created to emulate the feeling of being in a luxurious Mediterranean villa.
The majority of homes designed in this style are based on a rectangular floor plan. Typical characteristics include – stucco exterior walls, low pitched red tiled roof, tall arched windows and door ways, wrought iron balconies and window grilles, high ceilings, and heavy use of wood and patterned tiled floors.
Several magnificent examples of Mediterranean Revival homes can be found around the Grosse Pointe communities. 456 University Place is a stellar example of this approach.
The exterior of the 4,777 sq ft home is typical of the design traits associated with this style. The tall eight-foot windows across the front elevation are particularly striking, as is the stunning entranceway with its sublime detailing around the door, including the narrow spiral pillars cut from stone.
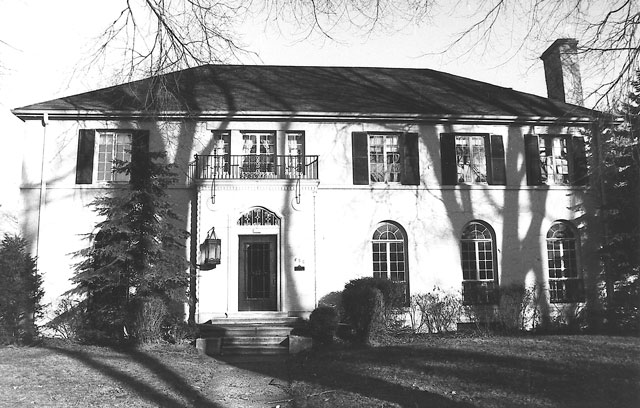
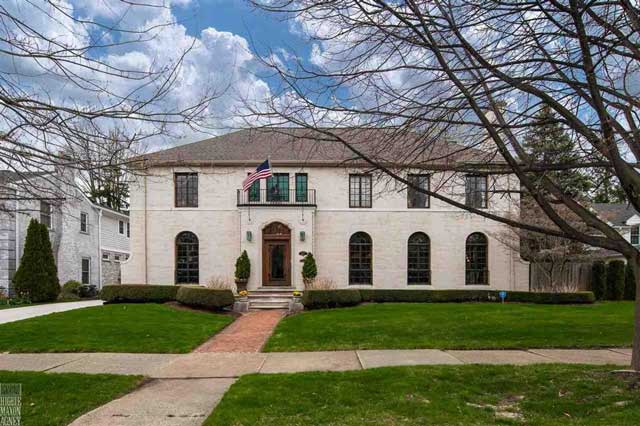
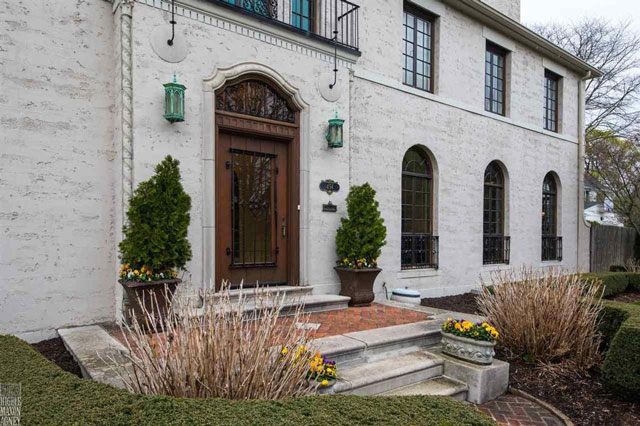



Inside, the home is filled with an abundance of light. Curves and arches are integral features, present over many of the doors and entranceways. The stunning hallway is two stories high with a beamed ceiling, while the upper hall has a balcony around it, creating a feel of an Italian court. The living room is 20’ x 12’ sq ft. The centerpiece of this room is the limestone fireplace, its narrow spiral pillars, cut from stone, matches those that flank the front door. Other rooms on the main floor include the dining room (19’ x 23’ sq ft), the library, paneled in walnut (8’ x 12’ sq ft), a sunroom, patio, and service stairs. The carved wood doors in many of the rooms are all original. When the house was built it originally had five bedrooms.
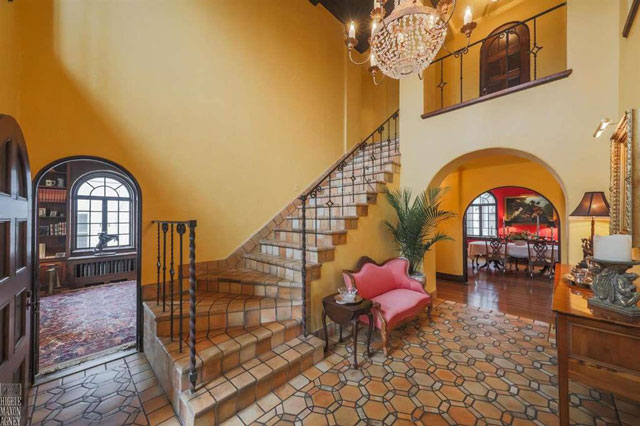
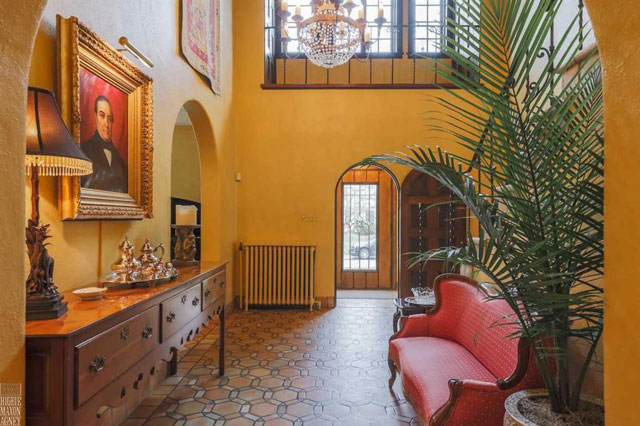
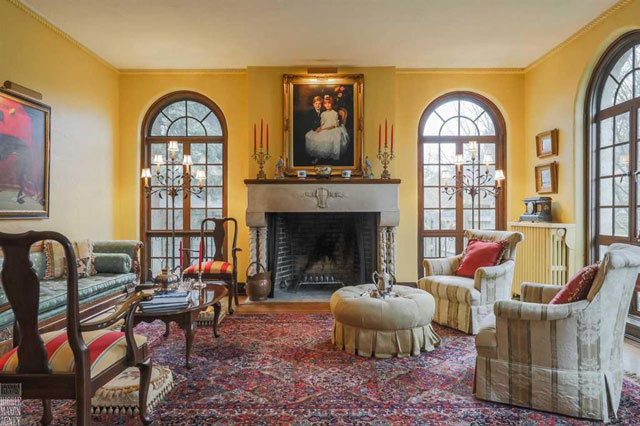
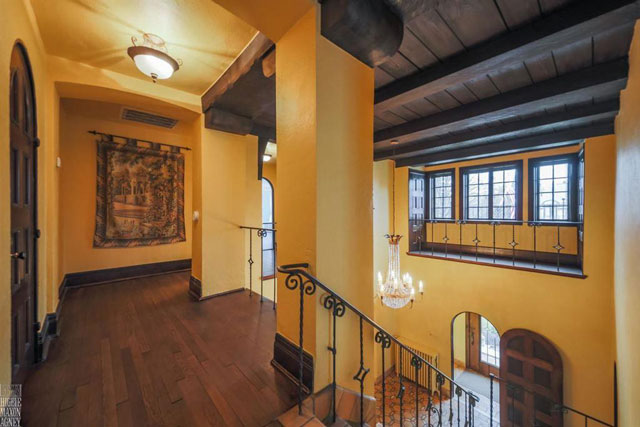




We believe the house was built for Mrs. George S. Baker. From our files it appears Mrs. Baker resided in the home for three years. In 1929 it was listed for sale for $65,000 (around $970,000 today). The Maxon Brothers real estate firm handled the listing. This is particularly pertinent, given that 90 years later, as Higbie Maxon celebrates its 90th anniversary this year, we have the pleasure of listing the house again.
The architect, Charles L. Phelps, was responsible for creating several homes in the Grosse Pointe communities, including:
- 1157 Three Mile Drive (1925)
- 1126 Grayton (1926) – his own home
- 1350 Berkshire (1926)
- 1129 Yorkshire (1926)
- 1021 Buckingham (1928)
All of these homes were designed during the 1920’s, and surprisingly none of them were in the Mediterranean Revival Style. Instead Phelps favored more traditional approaches to the properties he created in Grosse Pointe Park. However, one common trait his work does display is the exquisite brickwork, and large-scale dominant entranceways – arches and/or columns – that create a key focal point.
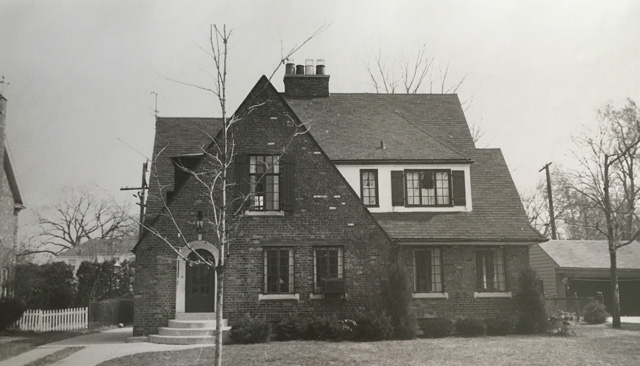
1126 Grayton
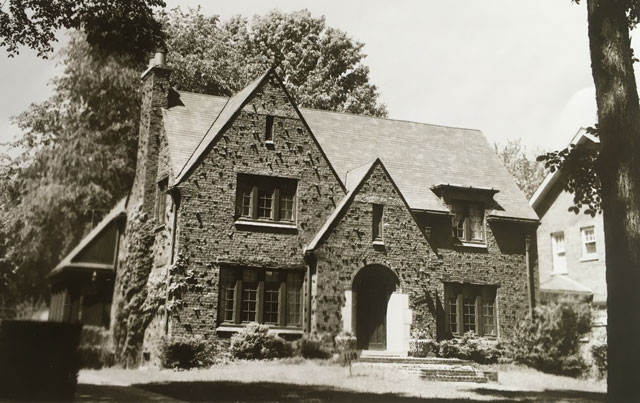
1129 Yorkshire
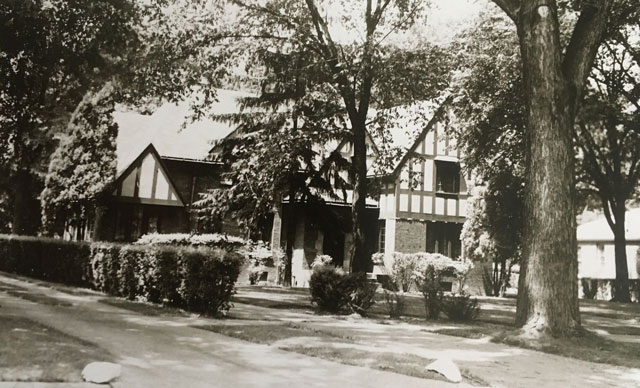



Charles Phelps was born in York Township, Washtenaw County in 1884. Having graduated from Alma College he started his career with L. W. Thomas & Co, Canton OH 1902-04. Prior to 1914 he worked for George Mason, John Scott & Co, and Albert Kahn. In 1926, after leaving Albert Kahn and Associates he started his own firm, which he ran until 1945. During his career he was particularly skilled at designing banks, small commercial buildings, and residential properties. Charles Lewis Phelps retired in 1955, and passed in 1967 at the age of 83.
Mediterranean Revival homes can be found throughout the Grosse Pointes, but they are few and far between. As you walk along the tree-lined trees, keep an eye out for these beautifully designed homes, and the fascinating architectural details that are visible on each and every one.
*Photos courtesy of the Higbie Maxon Agney archives unless stated.
Written by Katie Doelle
Copyright © 2019 Katie Doelle

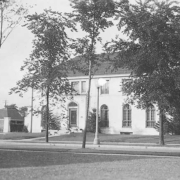
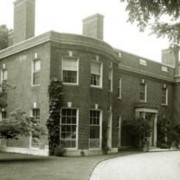
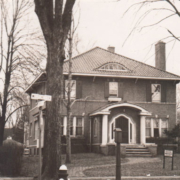
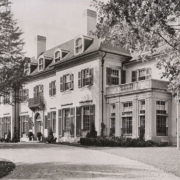
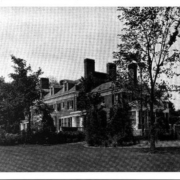
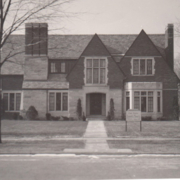
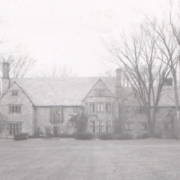
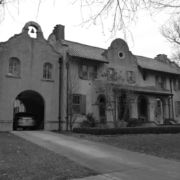
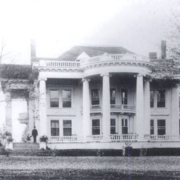
Leave a Reply
Want to join the discussion?Feel free to contribute!