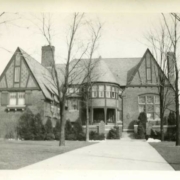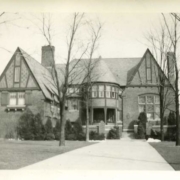Historical Architecture of Grosse Pointe – 15500 Windmill Pointe
Last week we presented one of the lost homes of Grosse Pointe, 111 Lake Shore. Also known as “Cherryhurst” it was built in 1907 for prominent businessman Paul Harvey Deming, one of the first year-round residences to be constructed in Grosse Pointe Farms. This week we stay with the theme of lost homes as we explore a one-of-a-kind residence 15500 Windmill Pointe – recently demolished in the spring of 2024.
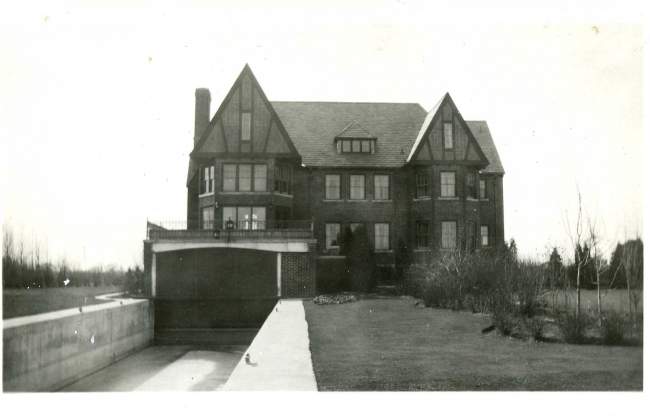
Grosse Pointe is known for its collection of historic and distinctive homes. One of the more individual homes in the community was 15500 Windmill Pointe Drive, Grosse Pointe Park. Not only did it have a memorable exterior, but the interior was also just as fascinating – it is possible it was the only home on the lake that had a canal running into a dry dock located in the basement underneath the living room. Photo courtesy of Google.com.
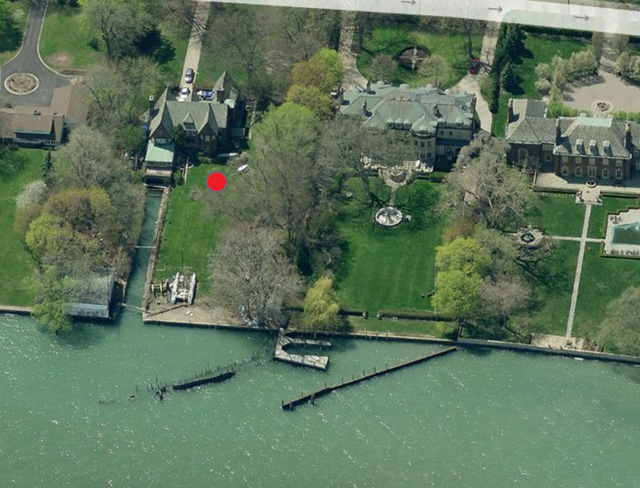
15500 Windmill Pointe, an English Tudor style home, was completed in the summer 1928, designed by the architectural firm of Benjamin and Straight, one of a handful of homes the duo created in Grosse Pointe. It was created for American aircraft designer and head of engineering at Packard Motor Car Company, Colonel Jesse G. Vincent.
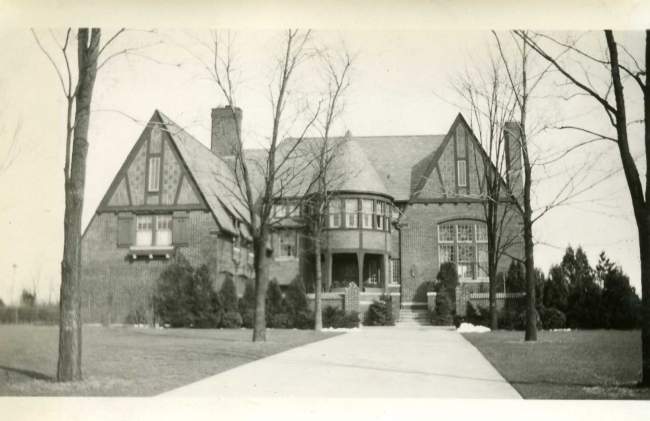
The three-story 5,256 sq ft residence was constructed of brick and masonry with a slate roof, and handsome copper gutters – it was not only unique but also incredibly interesting, as was the interior. The first floor had multiple rooms that were linked by a narrow hallway and a curved stairway to the second floor. The main room was the large two-story tall living room which had a sizable stone fireplace, wood paneling, a beamed cathedral ceiling, plus a balcony (accessed from the second floor). The kitchen had a wonderful six-door oak Kelvinator refrigerator (a popular addition in houses of this era), a large sink in the butlers’ pantry (possibly German silver), along with multiple floor to ceiling cupboards. Moving onto the breakfast room, this splendid space had a wall of windows that provided Mr. Vincent with a superb view of the lake in the morning. The first floor also included a sizeable butler’s pantry, a servant’s dining room, along with an additional sunroom, and a family room with an Italian marble floor – some years later this was converted into a large terrace. Many of the leaded glass doors on the first floor featured incredible detailing, some of which had a nautical theme such as anchors. Photos courtesy of: Katie Doelle (taken, 2016).
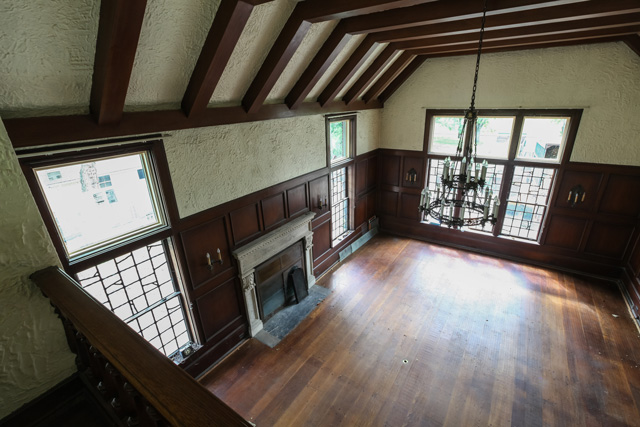
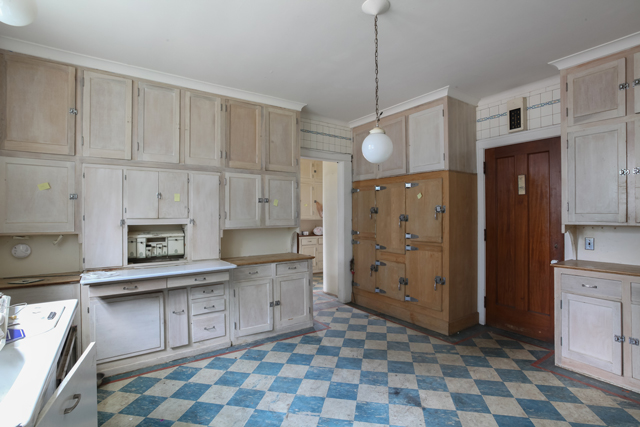
One of the key features of the second floor was the semi-circular shaped sitting room (positioned at the front of the home) which had a conical shaped roof. The second floor was also the location for the maids’ quarters (two bedrooms and a bathroom over the three-car garage), four family bedrooms along with three bathrooms. The walls and floor of each bathroom had their own color scheme and were decorated in magnificent brightly colored tile. The third floor was once the location a magnificent 47’ x 19’ ballroom with wooden floors, that proved to be the perfect place for Mr. Vincent to hold many parties for his friends. Photos courtesy of: Katie Doelle (taken, 2016).
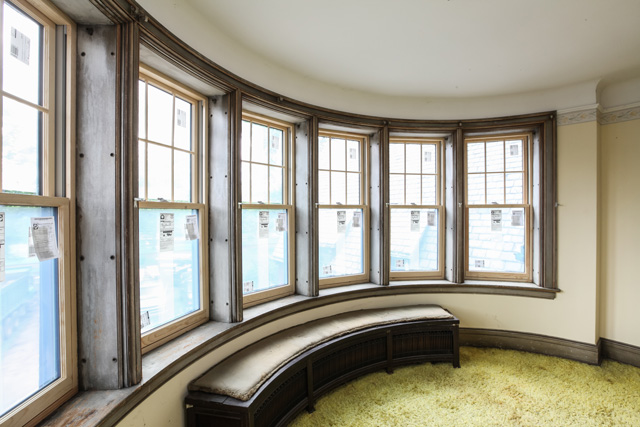
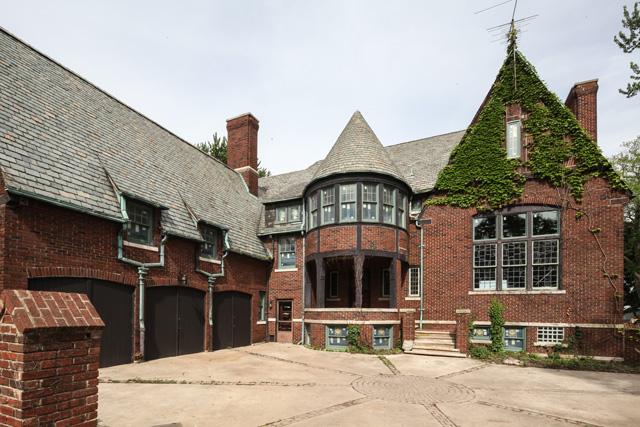
However, despite all these many intriguing rooms and architectural details, it was the basement that was the star of the show, with the 76’ x 18’ dry dock (located under the living room), a tavern room, complete with bar, plus a door to the greenhouse (on the side of the home). Photos courtesy of: Katie Doelle (taken, 2016).
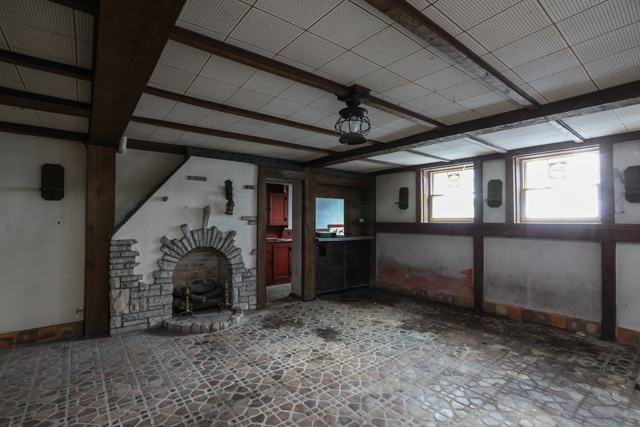
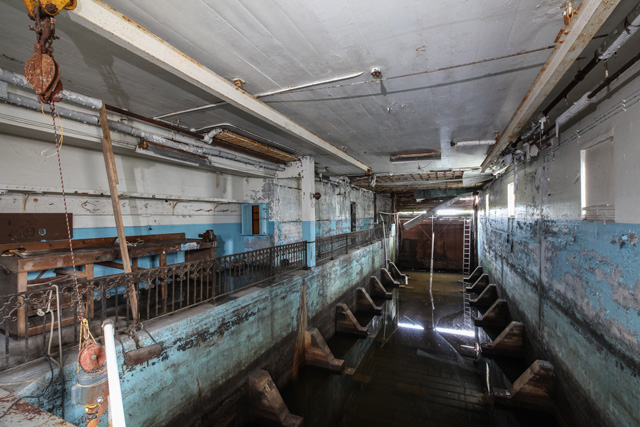
When the house was built the spacious rear garden had a heated greenhouse, three small circular ponds which drained into the lake, at least 12 fruit trees, and a rather beautiful copper elephant that dispensed water into the fountain on the side of the terrace. Also located in the garden was the canal, from Lake St. Clair, that ran to the door that opened to the dry dock at the rear of the house. Photos courtesy of: Katie Doelle (taken, 2016).
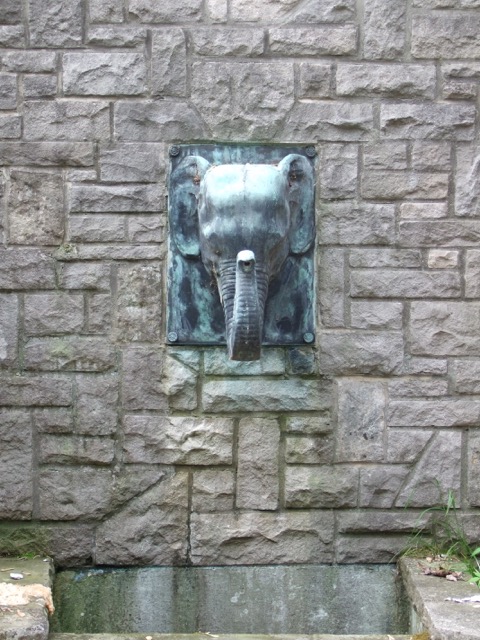
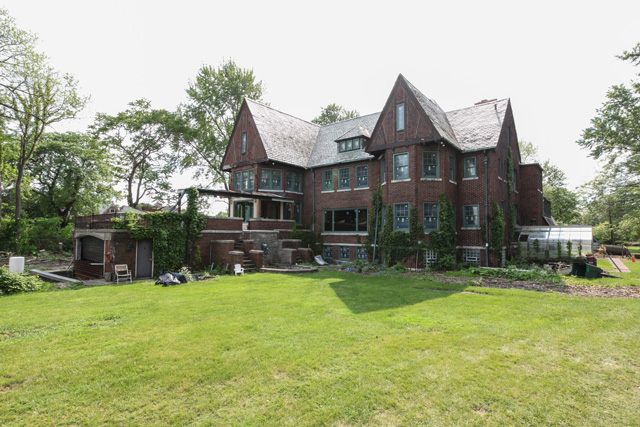
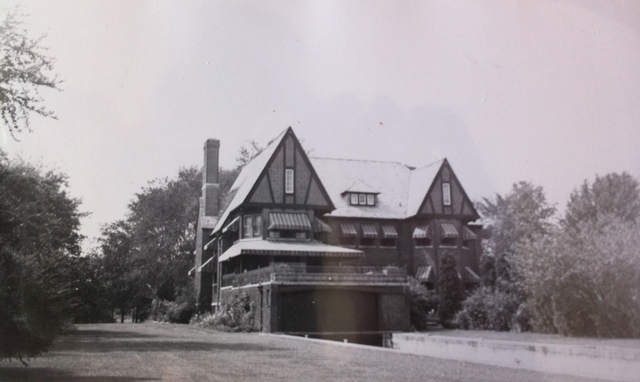
Having moved in during the summer of 1928, it appears Colonel Vincent first listed the house for sale in March 1933. Based on our historical file for this property the notes say “Colonel Vincent doesn’t have to sell but would sell for around $200,000 (around $4.8m today) knocking down the land to $100,000 (original cost $12,900) and improvements to $100,000 (original cost $211,000). He realizes he cannot get all his money out of it – given the specially and expensively constructed boat well under house.” The property was still for sale in February 1946. It was acknowledged Colonel Vincent and his wife Clarinda wanted to sell the residence because they wanted a smaller home and they had a farm, which presumably they wanted to move to.
15500 Windmill Pointe was eventually purchased by Michigan coal dealer and aviator Harold E. Mistele, who would then list the property for sale in March 1970 for $135,000 (around $1.1m today). By August 1972, the house was still on the market, with Mr. Mistele wanting “to sell the home badly and would except any reasonable offer – by this point it had been reduced to $103,300.
The original owner Colonel Jesse G. Vincent was as individual as his home. He is immortalized as “America’s Master Motor Builder” on a State of Michigan marker honoring the vast Packard Proving Grounds – the first facility for testing automobile and engine performance in the U.S (Source: Wikipedia). He was born in Charleston, Arkansas on February 10, 1880. Having graduated from high school, it is reported he studied engineering in his spare time from a course offered by the International Correspondence School. Early on in his career Vincent had already established himself with “a thick portfolio of patents” filed during his time with the Burroughs Adding Machine Company in Detroit. He then moved on to become acting chief engineer for the Hudson Motor Car Company late in 1910. Source: Wikipedia. The article on Wikipedia also states, “he joined Packard on July 29, 1912, and began his meteoric rise. He was then commissioned as a major in the U.S. Army Signal Corps and achieved immortality for his role in creation of the Liberty V-12 aircraft engine during World War I.” Vincent remained as Packard’s head of engineering until his retirement in 1946, and was one of the earliest members of the Society of Automotive Engineers (eventually become president of the organization), and was subsequently elected to the Automotive Hall of Fame. Colonel Jesse G. Vincent passed on April 20, 1962.
15500 Windmill Pointe and Colonel Jesse G. Vincent provided Grosse Pointe with two lasting legacies – a master motor builder and Grosse Pointe’s most unique home. Sadly, both are gone, but not forgotten.
*Photos courtesy of the Higbie Maxon Agney archives unless stated.
** Research, information, and data sources are deemed reliable, but accuracy cannot be fully guaranteed.
Written by Katie Doelle
Copyright © 2024 Katie Doelle

