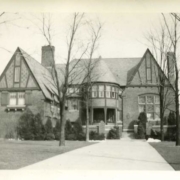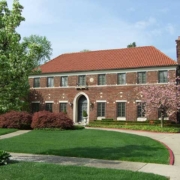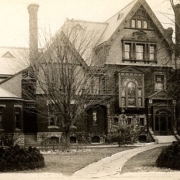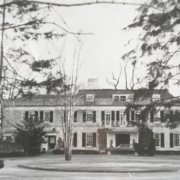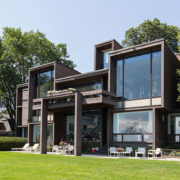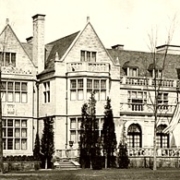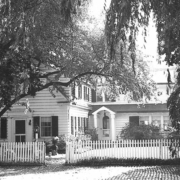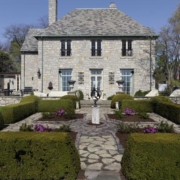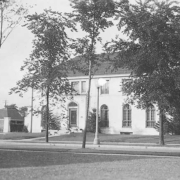Historical Architecture of Grosse Pointe – Grosse Pointes Most Distinctive Home? – 15500 Windmill Pointe Drive
Grosse Pointe is a rarity in that it has an abundance of diverse and distinctive homes. One of the most unique homes in the community is 15500 Windmill Pointe Drive, Grosse Pointe Park. Not only does it have a memorable exterior, the interior is just as fascinating – it is possibly the only home on the lake that has a canal running from Lake St. Clair into a dry dock located under the living room.
The architectural firm of Benjamin and Straight designed the home in 1927, it is believed this is the only house in Grosse Pointe they worked on. It is also not known how many homes the duo created during their career, when the partnership was formed or how long it lasted, but we can confirm they worked on a home in Huntingdon Woods, 1925 for Mr. and Mrs. A. J. Andre.
15500 Windmill Pointe Drive
The house on Windmill Pointe Drive was designed for American aircraft designer and Head of Engineering at Packard Motor Car Company, Colonel Jesse G. Vincent. Prior to living in the home it is believed (according to research on detroityes.com) that Vincent lived at 938 Balfour – a spec home designed by noted architect Leonard Willeke – which was completed in 1922.
Vincent’s new home on Windmill Pointe was created in the English Tudor style. The three-story 5,256 sq ft home is constructed of brick and masonry with a slate roof, and handsome copper gutters. The home contains many unique features. Extensive wood floors along with wood paneling is present in several rooms on the first floor, including the dining room (21’ x 15’) and the superb living room (20’ x 33’), which also features a sizable stone fireplace and a partially paneled balcony.
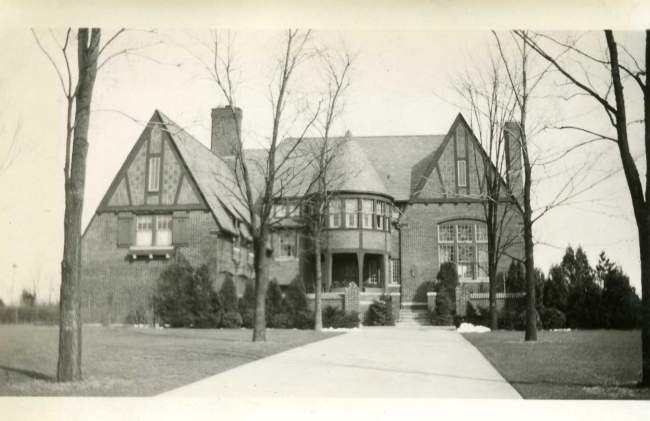
The kitchen (15’ x 15′) includes a wonderful six-door oak paneled refrigerator, which was a popular addition in houses of this era, as was the large sink in the butlers’ pantry (possibly German silver) along with multiple floor to ceiling cupboards. The large butlers pantry (9’ x 19’) leads through to a breakfast room (11’ x 11’) and with its large windows this room provided Mr. Vincent with a superb view of the lake in the morning.
The first floor also includes a servant’s dining room, along with an additional sunroom (18’ x 12’). Many of the leaded glass doors on the first floor feature incredible detailing, look out for the cute anchors.
The second floor includes maids quarters (two bedrooms and a bath over the 3-car garage) four family bedrooms along with 3 1/2 bathrooms. The walls of each bathroom have their own color scheme and are decorated in magnificent brightly colored tile. One of the key features of this floor is the semi-circular shaped sitting room (12’ x 9’) on the front elevation under a conical roof.
The third floor of this home contains a large ballroom (47’ x 19’) with wooden floors, which probably proved to be the perfect place for Mr. Vincent to hold parties for his friends.
Last but not least we head to the basement. With the dry dock under the living room, a tavern room, complete with bar and a door to the greenhouse (on the original plans) these were certainly interesting and unique features to the house.
When the home was built the spacious garden featured a heated greenhouse, 3 ponds which drained into the lake, fruit trees and a rather beautiful copper elephant that dispensed water into the fountain on the side of the terrace. However the key feature to this garden is the canal that runs from Lake St. Clair to the door that opens up to the dry dock on the rear of the house. This can be clearly seen on the photo’s of the rear elevation.
With Colonel Jesse G. Vincent, this was an owner who was as individual as the home he lived in, and both have a provided us with a lasting legacy. Vincent is immortalized as “America’s Master Motor Builder”, while his house on Windmill Pointe would arguably be in line for the title of Grosse Pointe’s most unique home. And it doesn’t get more distinguished than that.*
15500 Windmill Pointe Drive is currently undergoing extensive renovation and is the venue for the Junior League of Detroit’s 21st Designers’ Show House in May 2016.
* “America’s Master Motor Builder” is on a State of Michigan marker honoring the vast Packard Proving Grounds, the first facility for testing automobile and engine performance in the U.S (Wikipedia).
*Photos courtesy of the Higbie Maxon Agney archives unless stated.
Written by Katie Doelle
© 2015 Katie Doelle

