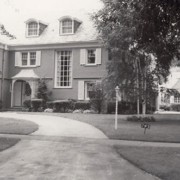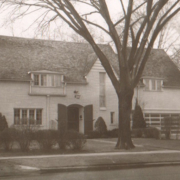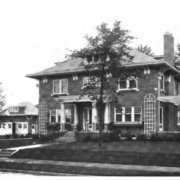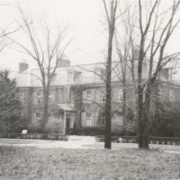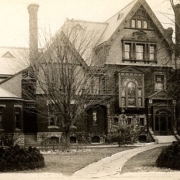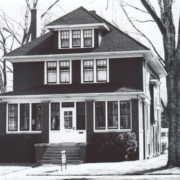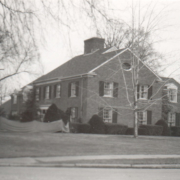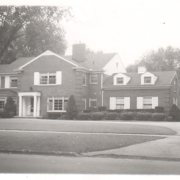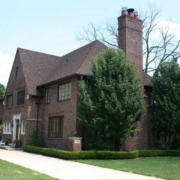Historical Architecture of Grosse Pointe – 745 Balfour – a house full of stories
Nestled in the middle of Balfour, is house number 745, and like many homes in Grosse Pointe it has an interesting tale to tell. For behind the attractive, understated exterior is the interior of one of Metro Detroit’s most outstanding homes, and a house full of stories.
The Beginning:
The story begins with its construction in 1927. 745 Balfour was one of the three collaborative projects in Grosse Pointe between Detroit architects J. Ivan Dise and Clair William Ditchy*. Both men, early on in their careers, had worked in the office of Albert Kahn for several years, leaving to form their own partnership that would last from 1921 to 1926.
Having completed the homes at 1003 Buckingham and 986 Lochmoor (in 1924) Dise and Ditchy started work on 745 Balfour in 1925. It was a home they would not complete, accomplished architect Leonard Willeke finished the project in 1927 for the first owner of the home Harry J. Stoops.**
The 4,245 sqft Colonial Style residence is constructed of pressed face brick over solid masonry and includes an attached two-car garage along with a separate two-story carriage house with basement.
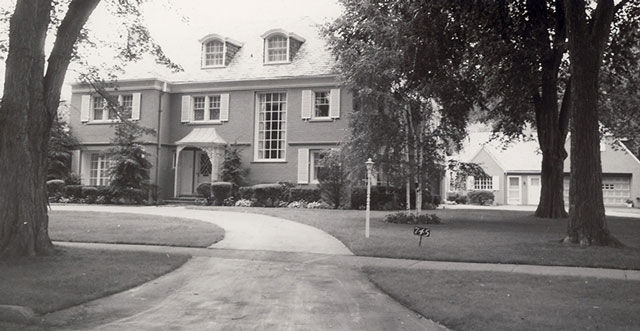
The carriage house was built with living quarters on the second floor (for staff), a garage area on the first floor and workrooms in the basement. It comes complete with a utility elevator that runs from the basement to the second floor.
The main residence is connected to the carriage house by a greenhouse, also designed by Willeke. The greenhouse is approximately 38’ x 18’, is heated, and a hand wheeled mechanical system is installed to open the glass walls and the ceiling. An additional feature is the deep storage pond, located under one of the planting beds, used to house koi carp, which are moved from the outside pond for the duration of the winter.
The grounds are equally as impressive and also designed by Willeke. The property was originally on 3 lots (this has since been reduced to two), measuring 300’ by 180’ in depth. Many mature elms, evergreens, and fruit trees fill the garden, along with a two story high lattice on the back fence, covered with morning glories, and a sea of tulips. Aside from the pond for the koi, there is also a sunken rock garden, a fountain with running water and a copper sprinkler system that services the entire grounds.***
On entering the property, the front foyer features a slate floor and bleached walnut paneling. To the right is the living room (15’ x 29’) complete with a mirrored fireplace. It is then onto the library (13’ x 19’) which has an imported French Escolet marble fireplace, while the dining room (15’ x 17’) is home to a magnificent antique chandelier. The kitchen, while containing many of the items you would expect to find contained several state of the art appliances along with a pantry with a cold storage compartment, running ice water and vinyl grass cloth on the walls. The adjoining breakfast room had silk wall paper.
Rear service stairs serve each of the four floors of the main house, with some of the walls covered by painted Japanese grass cloth. Many of the bathrooms along with the sunroom, were decorated with Pewabic tile.
Last but not least the basement features a handsome semi-circular bar, equipped with stainless steel sinks and a space for a refrigerator. It is believed the bar was part of the exhibit stand in the General Motor’s pavilion at the first New York World’s Fair in 1939. The basement is also home to a large reception room (15’ x 26’), a card room, including a walk in steel vault, laundry room, furnace room and a dark room.
The Middle
In 1941 Mr. and Mrs. William Martin became the owners introducing many changes to the property, including:
- The installation (in 1941) of two 3.5 ton central air conditioning units at a reported cost of $10,000. The industrial sized units were so large they had to be located in a room of their own. 745 Balfour was now one of the first homes in Grosse Pointe to be fully air-conditioned.
- The entire first floor was then refitted with 193 double-glazed windows, a rarity in that era, to make the AC units more efficient.
One of the most significant changes was to the outside of the home. The two-foot English style overhang on the front of the property was removed to give the home more of a French Colonial appearance. The pressed face brick was also painted grey.
The house has since been sold several times and has undergone many changes inside and out. The superb greenhouse still remains.
745 Balfour is a house full of stories, and if the house could speak it would probably have many more interesting tales to tell.
The end.
*Photos courtesy of the Higbie Maxon Agney archives unless stated.
Written by Katie Doelle
© 2015 Katie Doelle
*Dise designed 17 homes in Grosse Pointe (that we know of), along with the sewage pumping station in the City of Grosse Poitne Farms. Ditchy had an equally successful career and was a former president of the American Institute of architects.
** Willeke had already designed several homes on Balfour, including the house on the other side of the road 746.
*** Up until 1970, it is reported up to $50,000 had been spent on landscaping.

