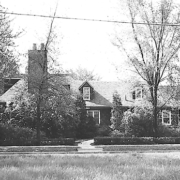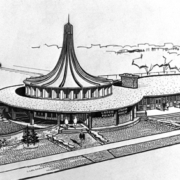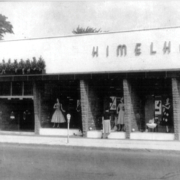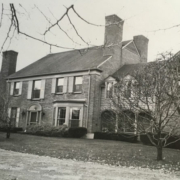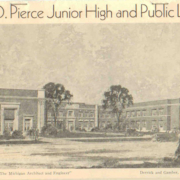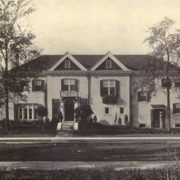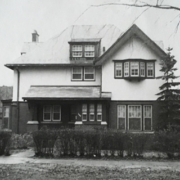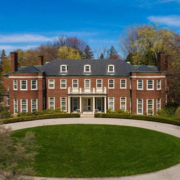Historical Architecture of Grosse Pointe – 16805 Maumee
Last week we explored 40 Oxford Road. Completed in 1934, this stunning property was designed by Detroit based architects Herman & Simons for Charles F. Becker. Part of the post was a recollection of memories from Doug Milligan from the time he spent in the house, published with Jeff’s permission.
This week we answer a request from Bob Louwers who contacted HMA to research the history of his home, 16805 Maumee (formerly 514 Cadieux). Bob has resided in the house for over 50 years, having purchased the home in February 1972.
16805 Maumee was completed in 1922, for Charles B. Crause. Our files have Charles Crombie listed as the architect. The 2,943 sq ft home (the original size is not known) is situated on a 135’ square double lot on the corner of Cadieux and Maumee, with at least 65’ of frontage on Cadieux. Image courtesy of Google Earth.
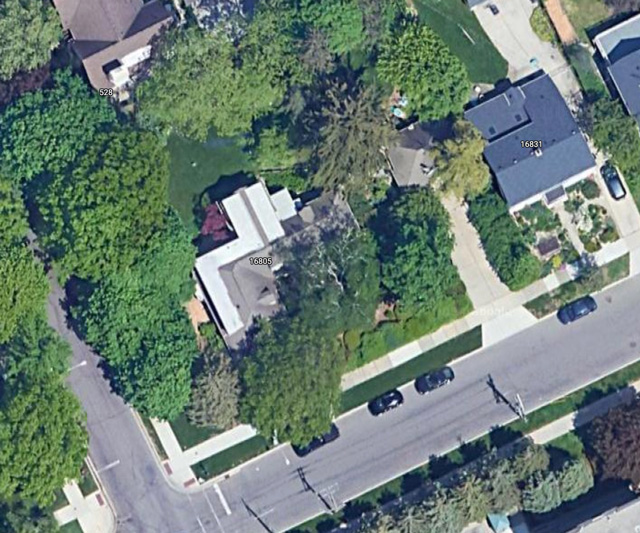
The four-bedroom home was created in the English Cottage style and has many distinctive characteristics associated with this approach, such as a steeply pitched roof, a large flat chimney on the front facade, multiple small windows, and an asymmetric configuration. The style was relatively popular in Grosse Pointe prior to 1930. It is constructed from brick and once had a shingle roof, with two small dormers on the left had side. The original floor plan featured a 16’ x 25’ sq ft living room, a 12’ x 18’ sq ft dining room, a kitchen and butler’s pantry, plus two bedrooms on the main floor. The second floor had two smaller bedrooms, a bathroom, with additional space in the attic. The property also had a two-car garage.
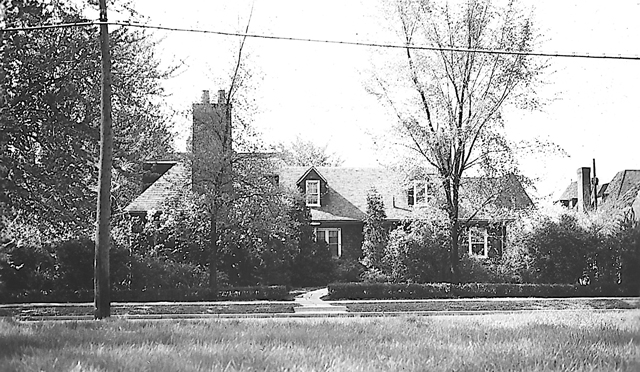
In 1929, the house had its third owner (having previously been sold in 1925). The new occupants spent around $10,000 (around $184,000 today) in major alterations to increase the size of the home by at least 1,250 sq ft. It appears the main floor was changed significantly – after the two main bedrooms were removed there was space to incorporate a library, breakfast room, a porch, a larger living room, plus a small bedroom for the maid. The second floor then became the location of a much larger single dormer (running the length of the left-hand side of the roof), to help accommodate four bedrooms and two full bathrooms. The photos below show how the exterior of the home looks before 1929 and after the alterations.
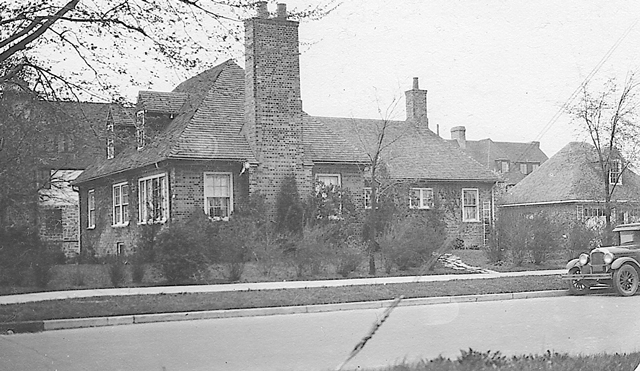
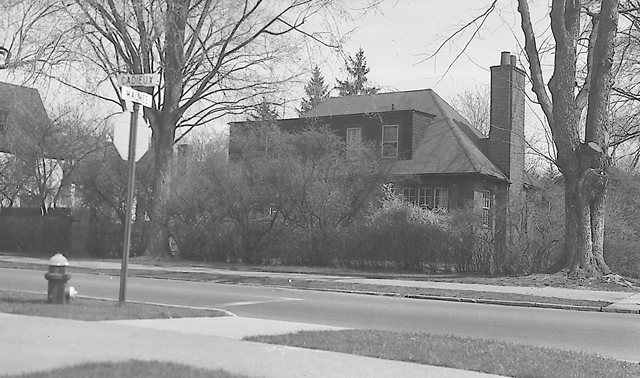

The original owner of 16805 Maumee was Charles B. Crause, however it appears he didn’t reside at the property for long. In 1925, it was sold to Miss Fransis Sibley for $28,000 (around $503,000 today). Then, in May 1929 Miss Sibley put the house on the market for $40,000 (around $735,000 today) and it was sold to Andrew M. Greene. It was Mr. Greene, in 1929, who made the major alterations. However, after spending a considerable sum to make the changes, Mr. Greene listed the house for sale in April 1937. From our files, it appears the asking price was $18,000 (around $394,000 today). The listing at the time describes the appearance of the house as “deceptive to its size. It has a good deal of informal charm, and the garden is lovely, with many flowers and evergreens.” One of the neighbors listed at the time was the Sisters of Bon Secour, located at 468 Cadieux. A few years later, 468 Cadieux became the original location of Bon Secour Hospital, which opened in 1942 – now the site of Corewell Health.
By August 1939, the home was still for sale, with Mr. Greene open to leasing the property for two years at $150 per month (around $3,400 today). In August 1944 the home was still being leased, until it was purchased by Charles A. Kanter in the mid 1940’s. It was around this time the address was changed from 514 Cadieux to 16805 Maumee.
Mr. Kanter was a director and former president of the Manufacturers National Bank of Detroit. He had become a senior officer in Manufacturers National Bank in 1933, senior vice president in 1938, and then president in 1943. He also served as chairman of the board from 1949 until 1956. During his career Mr. Kanter sat on the board of several economic organizations, bankers’ associations, and finance committees. He and his wife Margaret had a son and four daughters. Mr. Kanter passed on June 25, 1959. Source: Grosse Pointe News (July 2, 1959). Following his death his wife continued to reside at the couple’s home. Margaret Kanter passed on December 9, 1966. Early in 1967, the home was listed for sale, it was purchased in June by James M. Lewis. Mr. Lewis owned the home until February 1972, at which point it was purchased by Bob Louwers, who has owned it ever since.
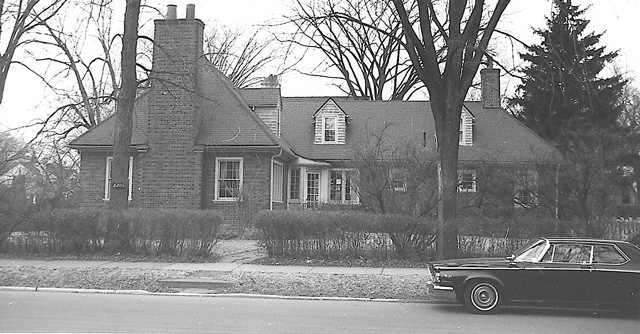
The architect Charles Crombie of 16805 Maumee was born on October 11, 1891. He graduated from Harvard in 1914 and was a member of the American Institute of architects. It appears he began his career as a draftsman in the Boston office of noted architect George Hunt Ingraham, where he stayed for two years. It is believed Crombie arrived in Detroit around 1916 and became employed as a draftsman in the office of Marcus R. Burrowes. In 1921, he formed a firm with Henny F. Stanton. The work of Crombie & Stanton covered a board range of architectural styles and featured beautiful brickwork. Not only did they design 340 Lakeland, one of the largest homes in Grosse Pointe City, but they also claimed third place in a national competition for the design of a low-cost brick house with 4-6 rooms.
16805 Maumee is a pretty home, steeped in history, having been designed by a talented residential architect. It is now in the hands of one very dedicated owner.
* Photos courtesy of the Higbie Maxon Agney archives unless stated.
** Research, information, and data sources are deemed reliable, but accuracy cannot be fully guaranteed.
Written by Katie Doelle
Copyright © 2024 Higbie Maxon Agney & Katie Doelle

