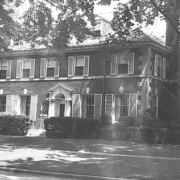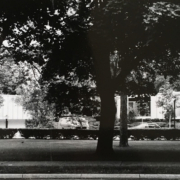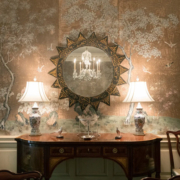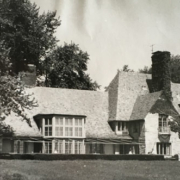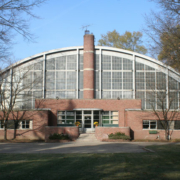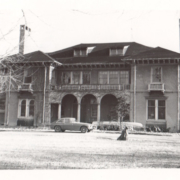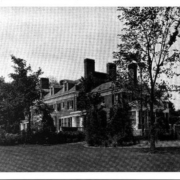Historical Architecture of Grosse Pointe – 70 Vendome
Last week we presented the history of 257 Ridge Road, a stunning Tudor style residence designed by architectural legend Albert Kahn. It was completed in 1928-1929 for Jerome Hosmer Remick whose company was one of the largest publishers of sheet music in the world.
This week we answer a request from another of our readers, Paul, who contacted us to research a rather splendid home, 70 Vendome. Located on one of the most prestigious streets in Grosse Pointe Farms, it was designed by prolific local architect Robert O. Derrick in 1929, for Frank E. Price.
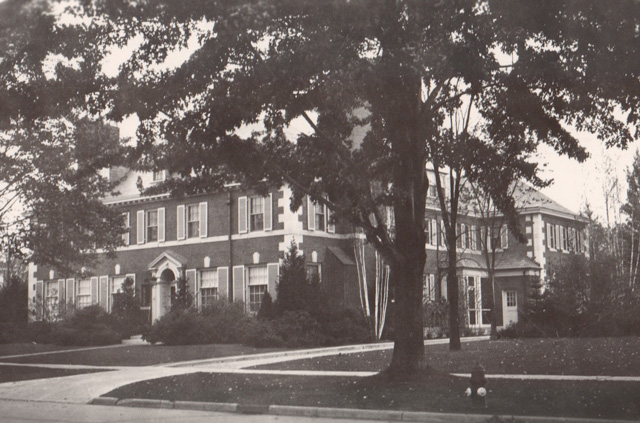
Paul informed us, during the 1980’s, when he was in high school and part of college, he worked for a landscape services company in Grosse Pointe. During his time with the company, he saw some incredible things – while trimming boxwoods at the then recently completed homes on the Rose Terrace subdivision, he saw Dodge Place being demolished (around 1985). Around that same era, Paul explained “someone purchased 70 Vendome and completely renovated the home inside and out. We were part of the landscape crew re-doing the grounds and because the interior was also being done at the same time, we had access to go inside and see the home. I felt very privileged to be able to go through the house.”
70 Vendome is a stunning 9,500 sq ft Georgian Colonial brick-built home. The exterior has all the classic traits one would expect from this style of residence constructed during the late 1920’s, such as a slate roof, limestone quoins, an impressive limestone framed entrance with a carved open pointed pediment, and tall flat chimneys. While the sash windows are the same configuration on the first and second floors, the taller lower windows are framed with limestone with a keystone above each one. It was reported “the front entrance was positioned right of center in order to accommodate the original families first floor use.” Source: Grosse Pointe News (June 2014). And, as with most Georgian Colonial homes, the roof has three dormer windows that were always a key part to the design – this was certainly the case with many Robert O. Derrick residences he designed in the late 1920’s.



Inside the grand mansion the interior has countless distinctive features including a marble floor in the foyer, Ionic pillars in the front hall, and center circular stairs. The main floor had a large living room with herringbone oak flooring, a library, dining room (with a stunning fireplace), and a butler’s pantry. From his time in the house Paul observed “the kitchen had several old pull-handle style ice boxes (believed to have been manufactured by Chrysler & Koppin), and numerous built-in refrigerators.” Upstairs were four large main bedrooms along with several bedrooms for the maids. Paul recalls “the attached garage had four bays with the last bay being dedicated to the one-time chauffeur and mechanic. It had a mechanic’s pit and a stairway going down into it which was very impressive. There was also a thick hidden panel door in the basement behind which was a full-length bar that may have functioned as a speakeasy during prohibition. The quality and workmanship of the place was amazing.”


The original owner, Frank E. Price was born in Detroit in the late 19th century. He was married to Mary Anderson and together they had two children. Prior to commissioning 70 Vendome the couple resided at 5857 Cass Avenue in Detroit. Following the completion of their new home in Grosse Pointe it appears Mr. and Mrs. Price didn’t live at 70 Vendome for long. By October 1932 they had moved into the Whittier Hotel. Then, in the early 1940’s it appears the couple were living at 121 Merriweather Road in Grosse Pointe Farms. During his career Frank Price was the district manager of Elwell Parker Electric Company and was also a director of the Guardian Back of Grosse Pointe. It is alleged Mr. Price sold Henry Ford an electric automobile during his time with the Elwell Parker Electric Company.
By 1945, 70 Vendome was owned by Walter J Dossin, owner of a Gold Cup power boat. By this time the property had a large swimming pool in the back garden (it is not clear when the pool was added). Mr. Dossic passed on October 21, 1955. The house was then purchased by “rent-a-car magnet” Warren E. Avis. At the time, Mr. Avis estimated it cost over $1,000 a year to heat the home (around $10,600 today). Following the divorce of Mr. and Mrs. Avis 70 Vendome was listed for sale in August 1960 for $89,500 (around $950,000 today). It was purchased by Arthur W. Sempliner, a circuit court commissioner. It has subsequently been sold several times.


The architect Robert O. Derrick was a master at creating large Georgian Colonial style homes. As with so many of his formal designs (of the 1920’s) brick and exquisite limestone detailing were integral to the design of 70 Vendome. Derrick played a pivotal role in helping transform the architectural scene in Grosse Pointe during the 1920’s. He was a prolific architect in the community, specializing in creating grand formal residences for prominent clientele who were looking for ‘something spectacular’. Born in Buffalo, New York, Derrick graduated from Columbia University, in 1917. He moved to Detroit around 1921, becoming a partner of the firm of Brown, Preston, and Derrick, before establishing a practice under his own name. Much of his work in Grosse Pointe occurred during the 1920’s. One of his earliest projects was the Grosse Pointe Club, in 1923. In 1927, he went to England to study English Domestic Architecture. The trip fueled his love for formal Georgian homes, which is evident in many of his later projects, including what is arguably his most noted creation 211 Vendome – click here to read the full story. During the 1920’s and 1930’s Derrick created multiple homes, schools, and public buildings in Grosse Pointe, including the Punch and Judy Theater (in 1930) – you can read the full story of the theater by clicking here.
70 Vedome is a stunning Georgian Colonial home designed by one of the masters of this architectural approach. As Paul expressed, the quality and workmanship of the place is amazing!
* Photos courtesy of the Higbie Maxon Agney archives unless stated.
** Research, information, and data sources are deemed reliable, but accuracy cannot be fully guaranteed.
Written by Katie Doelle
Copyright © 2024 Katie Doelle

