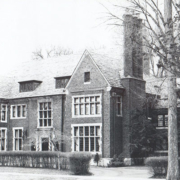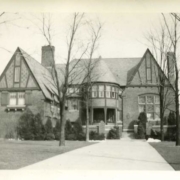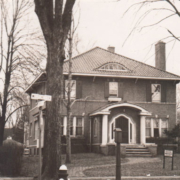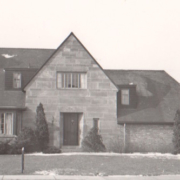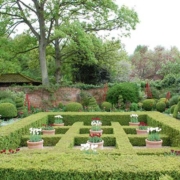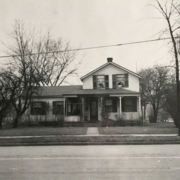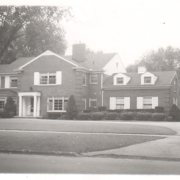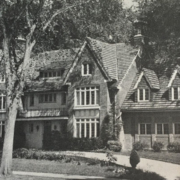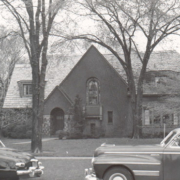Historical Architecture of Grosse Pointe – 315 Washington, aka the Ralph Harmon Booth House.
Marcus Burrowes was a versatile artist, designing residential, public and municipal buildings in and near Detroit. Born in 1874 he had a long and very distinguished career working with the crème de la crème of architectural talent in Detroit in the early 20th Century, including: Albert Kahn, William B Stratton, Frank C. Baldwin and George Booth.
In 1914 Burrowes set up his own practice with a colleague named Dalton Wells. This was followed in 1920 by a second close association when Burrowes joined forces with Frank Eurich (a graduate from Cornell University). During this era (the 1920’s and 30’s) his work on English Style revival buildings was widely known throughout Southeast Michigan, a style he also brought to the Grosse Pointe communities as part of the eight buildings (that we know of) he designed here, with all but one still standing today.
One of Burrowes greatest achievements was the Ralph Harmon Booth house, located at 315 Washington, Grosse Pointe City. The 22-room, 11,500 sq ft home was built in 1924 for Ralph Harmon Booth, president of Booth newspapers and major arts patron in Detroit (brother of George Gough Booth), his wife Mary and their two children.
Ralph Booth was the U.S Minister to Denmark and was appointed first president of Detroit’s newly formed Arts Commission. Aside from being responsible for influencing the City of Detroit to construct the Detroit Institute of Arts (in 1922-1927) he also donated huge amounts of art and funding to the organization.
No expense was spared in building, what has been described, as one of one of the most superb homes in the state of Michigan. The design is a mix of Tudor, Early English Renaissance style and is spectacular inside and out – a reflection of Booths immersion in the world of arts and Burrowes talent as a designer.
The house is constructed from brick and stone with a slate gabled roof. A pair of stone twisted baroque columns adorns the entrance to the 7 bedroom, 5 bath and 6-car garage (3 attached) residence.
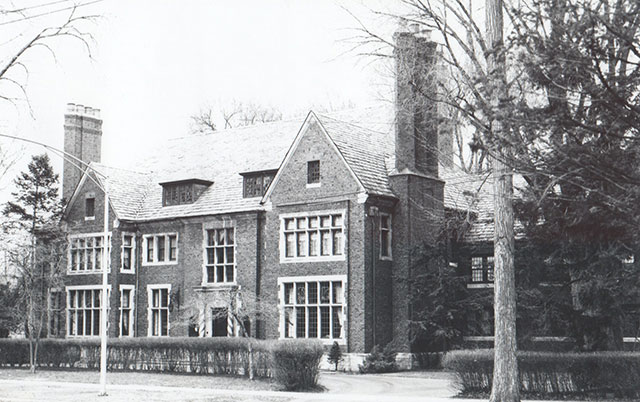
On the first floor the majority of the ceilings are 12.5ft high, and most of the rooms have arches carved from granite.
Other features on the first floor resembled a royal residence:
Foyer:
black marble
Art Gallery (44 x 22):
15’ high slate fireplace from an English estate
fireplace wall and mantle from the Throne Room of Hamilton Palace in Scotland
walnut parquet floor
gold leaf ceiling
granite window sills
bronze fixtures
Dining Room (24 x 17):
fireplace surrounded by newer custom ceramic tiles
pecan paneling and hand-carved columns from Hamilton Palace in Scotland
Collection of French Impressionist canvases on the walls
Library (24 x 17):
fireplace and walnut paneling from Standish Hall, London, England
two Adams carved marble mantelpieces
Music Room (30 x 17):
random width oak floors
intricately carved plaster moldings
Maria Theresa Chandelier – imported from France
Living Room (29 x 17):
Embossed cameo ceiling
Chandelier – imported from Italy; crystal from Sweden
The second floor contains 6 large bedrooms and a substantial sitting room (26 x 17). The Third floor houses a ballroom plus 2 large storage rooms. In the 1940’s noted local architect Leonard B. Willeke designed a rose garden and terraces at the property
Ralph Booth died in 1931 leaving $250,000 to the DIA for acquisitions. His wife Mary and their two children continued to live in the home until Mary’s death in 1951.
In 1988 315 Washington was the venue for the Junior League of Detroit Designers’ Show House. Sadly there are very few photo’s that capture this splendid home and its gardens. If you know of any we would love to see them.
Burrowes died in 1953 at the age of 79, in London, Ontario. He was a wonderfully talented architect and designed more than 1,000 structures in and near Detroit, many of which still exist today. Throughout his career fellow architects recognized Burrowes for the skills and flair he brought to the profession.
*Photos courtesy of the Higbie Maxon Agney archives unless stated.
Written by Katie Doelle
Copyright © 2015 Katie Doelle

