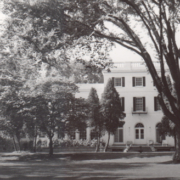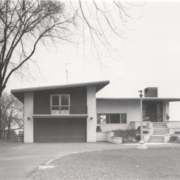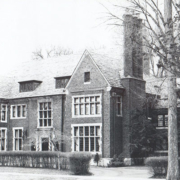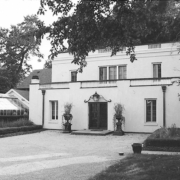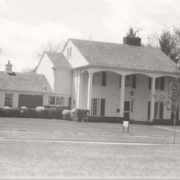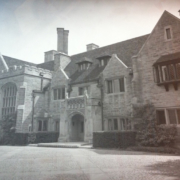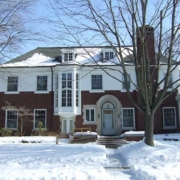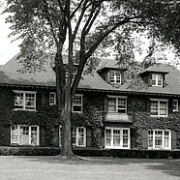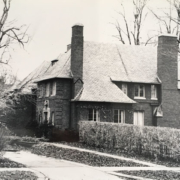Historical Architecture of Grosse Pointe – Detroit’s Premier Architect– Louis Kamper
When we stop and consider which designers have had the greatest influence on the architectural scene in Detroit, it is quite possible there would be three reoccurring names – Albert Kahn, George Mason and Louis Kamper.
These three architectural masters worked during a golden era, creating residential and commercial structures that left not only a permanent mark but helped position Detroit as the home to some of the most remarkable buildings found in the United States.
All three of these special architects not only work in Detroit but also created homes in and around Grosse Pointe. Having previously featured the projects of Kahn and Mason lets now turn our attention to Louis Kamper.
Louis Kamper was born in Bavaria, Germany in 1861. He emigrated to the U.S. with his family in 1880. Having arrived in Detroit in 1888 he quickly established himself in the architectural scene, joining the firm of Scott & Scott, and becoming partner within a year.
His list of wealthy clientele grew quickly and he soon established a relationship with the Book family, becoming their chief architect. According to research on historicdetroit.org Kamper created several buildings for the Book Brothers. The first came in the form of the Book Building (1916) – an Italian Renaissance-style building. This led to further commissions from the family; a key project was transforming Washington Boulevard with the addition of a number of high-rise buildings, including the construction of the Book Tower (1926) on the southwest corner of Grand River Avenue and Washington.

Book Building – courtesy of Historicdetroit.org
Historicdetroit.org states – ‘J. Burgess Book Jr. found in Louis Kamper an architect who was entirely sympathetic to his ideas,’ William Hawkins Ferry wrote in his book The Buildings of Detroit – ‘Kamper, too, had journeyed about Europe studying the architectural monuments of the past. In America he saw the opportunity to impart to the new skyscraper the beauty of these masterpieces.’
In 1923 Kamper created the Book Cadillac Hotel. Historicdetroit.org explains ‘the Neo-Renaissance hotel incorporates a variety of architectural elements from Europe’. When it opened ‘it was the largest and tallest hotel in the world and became a benchmark for all hotel designs that would come after it’.

Book Cadillac Hotel – courtesy of Historicdetroit.org
Following the completion of the Book Cadillac Hotel Kamper was commissioned by hotelier Lew Tuller to design three hotels in Metro Detroit – all three were designed and built in 1924.
Despite his projects in Detroit Kamper would also have the opportunity to ply his trade in the suburbs. It is believed he created at least six homes in Grosse Pointe.
1 Rathbone Place
John G. Rumney, president of the Detroit Steel Products Company, commissioned this home in 1916. Designed in the Romanesque Revival and French Classical Revival styles the home is approximately 7,600 sq ft and features rather distinctive round arches on the front elevation.
251 Lincoln
251 Lincoln is arguably Kamper’s most recognized home in Grosse Pointe (originally 17743 E. Jefferson). Commissioned in 1917 by Murray W. Sales, the 10,000 sq ft Italian Renaissance style villa has large Georgian windows and is constructed from white brick-stucco. You can read more about this home by clicking here.
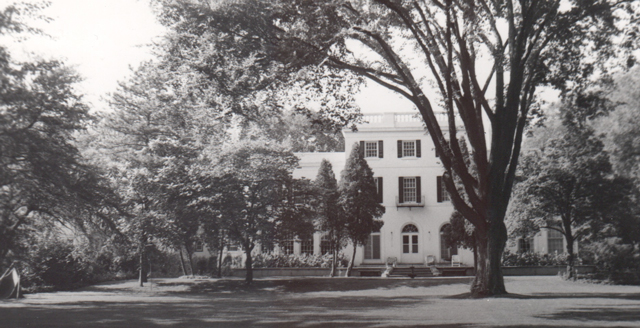
16761 East Jefferson
Also created in 1917 is the 8,000 sq ft home located at 16761 East Jefferson. The classic Tudor Style 3-story residence features a grand living room (38’ x 18’ sq ft), 8 bedrooms, and 9 bathrooms. Exquisite hand crafted details can be found throughout.
836 Edgemont Park
Built in 1918 the French Colonial home sits close to Lake St. Clair on this exclusive street. The large French windows provide the home with a massive amount of natural light, and at just under 4,000 sq ft it is one of Kamper’s smaller homes, but possibly one of his most distinctive.
1008 Buckingham
Built in 1922, this magnificent 4,600 sq ft English Tudor home is constructed from brick with a slate roof. The residence has superb architectural details inside and out including high ceilings, Pewabic tile and a marble staircase in the foyer along with a large marble fireplace in the living room. The home features 6 bedrooms on the second floor along with an additional maids room on the third floor, which also included a large space with hardwood floors for use as a ballroom.
175 Merriweather Road
This Colonial 3,774 sq ft residence is Kamper’s smallest family residence, designed for his niece Paula King Sutton and her husband in 1931.

Courtesy of en.wikipedia.org/wiki/Grosse_Pointe
Kamper enjoyed a long and distinguished career, and is credited with designing over 100 commercial and residential structures in and around Detroit. He died in 1953. As one of Detroit’s premier architects, he helped change the architectural scene in Detroit forever along with leaving behind some rather special gems in Grosse Pointe for us to enjoy.
*Photos courtesy of the Higbie Maxon Agney archives unless stated.
Written by Katie Doelle
Copyright © 2016 Katie Doelle

