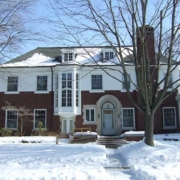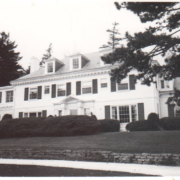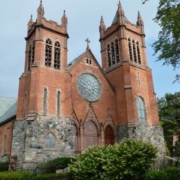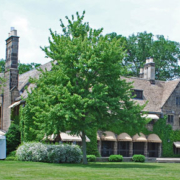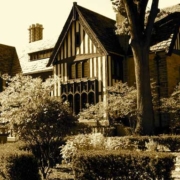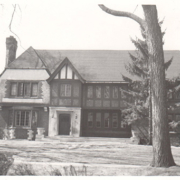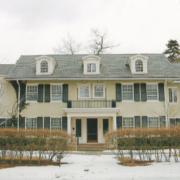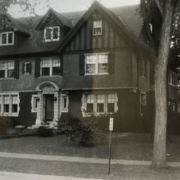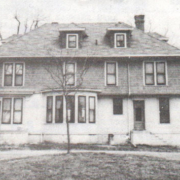Historical Architecture of Grosse Pointe – 24 Beverly Road, Grosse Pointe Farms
Take a trip down Beverly Road in Grosse Pointe Farms. You will walk past the 15 houses that line both sides of the cul de sac – designed by some of Detroit’s most prominent architects of the early 20th century. The road runs from Grosse Pointe Boulevard to Jefferson Avenue, and is separated from Jefferson by the stunning neo-classical iron fence and gates designed by Albert Kahn around 1907.
Next to the gates is house number 24. Built in 1916 the house has fabulous artistic detailing inside and out and has some truly unique features.
The 5,976 Sq ft Colonial Revival home has seven bedroom’s four full baths and is constructed from brick. On the outside the house has many wonderful stone carvings that frame the doors and windows (acanthus leaves and rosettes), and a striking two-story bay window, outlined in stucco and carved stone.

Inside the house, the artistic treatments continue and are visible in abundance, along with the hardwood floors that run throughout the house.
The center piece of the home is the stately foyer which features many intricate details, and traditional craftsmanship – paneling carved with leaves and grapes, pocket doors designed and crafted to disappear, hidden latches and a stunning carved balustrade.
Once you leave the foyer the carved paneling continues and wraps into the den, home to one of the homes many large bay windows and original Art Nouveau sconces. Turn to the right and you enter the 40-by-20 foot living room. The living room is home to one of the properties three large fireplaces (in the living room, den, and the master bedroom) and features an 11-foot high barrel ceiling. The 20-by-20 foot dining room also has high ceilings, which proved to be the perfect place – when the house was completed – to hang a stunning crystal chandelier – reported to be Waterford but never proven. A curving stone staircase takes you up past the two-story-tall bay window landing to the second floor. The house has two master suites, one with a fireplace, and five smaller bedrooms. Two of the smaller bedrooms – on the original floor plan – have a bath and were towards the back of the house, close to the rear service stairs, which at the time of construction were intended for live-in servants.
As with other homes nearby, many residents of Beverly Road believe some elements were shipped to the area from some grand homes in Europe (a regular occurrence in many of the mansions built in Grosse Pointe between 1900 and 1930), and from the craftsmanship on display in house number 24, it was certainly a distinct possibility.
It is not known who the architect is, but if anyone has that information we would love to know.
Beverly Road covers the original area of the Beverly Park Subdivision, which was platted by Henry B. Joy in 1911. Residents of the district included prominent corporate executives and lawyers such as William P. Hamilton, William Cornelius Crowley, Edwin R. Stroh, Sidney T. Miller, William Van Dyke, and Edwin B. Henry.
During the era of construction the area was in transition from an area that was a summer playground and a farming community to a year-round upscale neighborhood for wealthy families from Detroit.
Beverly Road was listed on the National Register of Historic Places in 1995.
Written by Katie Doelle
Copyright © 2015 Katie Doelle

