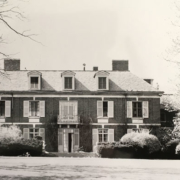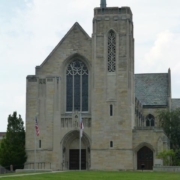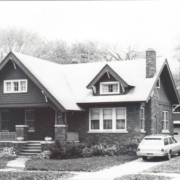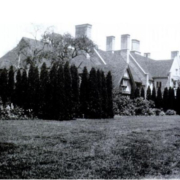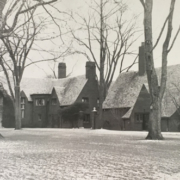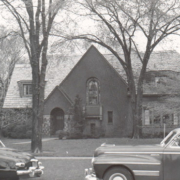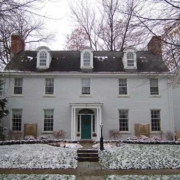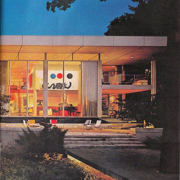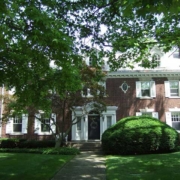Historical Architecture of Grosse Pointe – The Mrs. Henry Stephens Estate – 241 Lake Shore
Each week we ask for suggestions of homes, buildings and streets you would like us to profile. This week we focus on one of our recent requests – the grand estate of Mrs. Henry Stephens – 241 Lake Shore.
At the beginning of the Twentieth Century Grosse Pointe Farms was in the midst of a substantial transformation from a summer colony to a year-round residential community. The growing desire for many of Detroit’s wealthy residents to move out of the city to the suburbs was well underway. The area evolved quickly, the ribbon farms and summer cottages were replaced with grand estates and formal landscaped gardens – most visibly on Lake Shore.
One of the more notable arrivals was the estate for Mrs. Henry Stephens (wife of lumber baron Henry Stephens Jr. who passed in 1910).
Facing south on Lake St. Clair the former ribbon farm lot was long and narrow, measuring around 215ft by 1100ft. The map below, from 1915, shows the substantiation area this estate covered. Upon its completion the property included a 6,000 sq ft house (built in 1913), a large lawn on the lakeside, formal garden with garden house, tennis court, green house, garage and stables, a large vegetable garden, orchard, gardener’s cottage, and a carriage house. Courtesy of the Library of Congress.
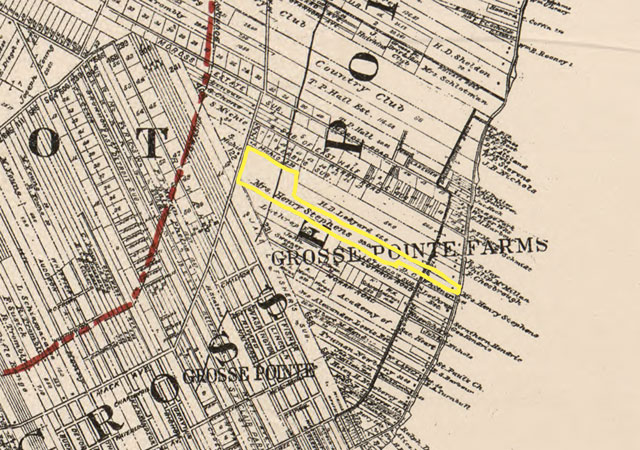
Multi-talented designer Charles A. Platt created the house. It was a 25-room French Baroque style mansion – a significant, departure from his Italian inspired work at Alger House (now the Grosse Pointe War Memorial) completed in 1910.
Platt was a renowned artist, gardener, landscape designer and architect. With his array of artistic skills Platt was able to employ his talents across all aspects of his work and quickly became known for integrating stunning villas with beautiful gardens. He designed several buildings in the Detroit area, including at least 5 in Grosse Pointe. You can read his full story by clicking here.
The house Platt designed for Mrs. Henry Stephens employed all of his many talents. It was a magnificent brick home with exquisite detailing. Based on research from Tonnancour, we can provide the following description – ‘Keystones and stone panels are located beneath the large windows on the second floor, providing a perfect contrast to the brick, while the French doors are accompanied by graceful iron grille-work railings’. The driveway approach and entrance court were purposely positioned at the end of the house, so that the front of the home had an uninterrupted view of the lake. The rear of the house overlooked the formal gardens.
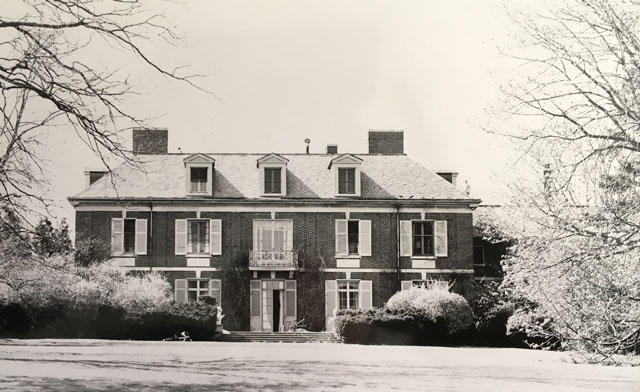
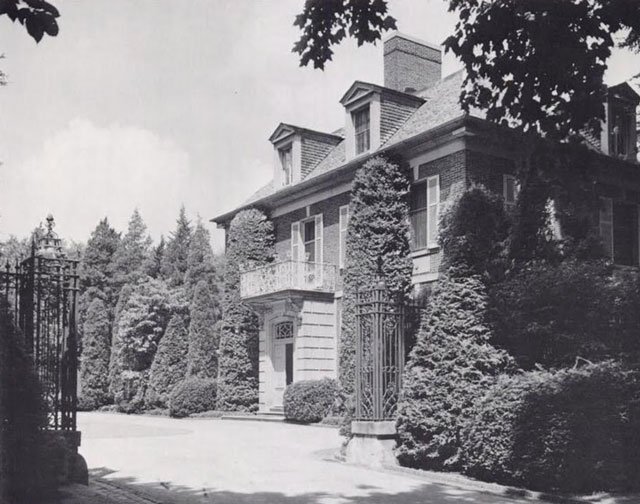
Courtesy of ‘Architecture in Michigan’ By Wayne Andrews
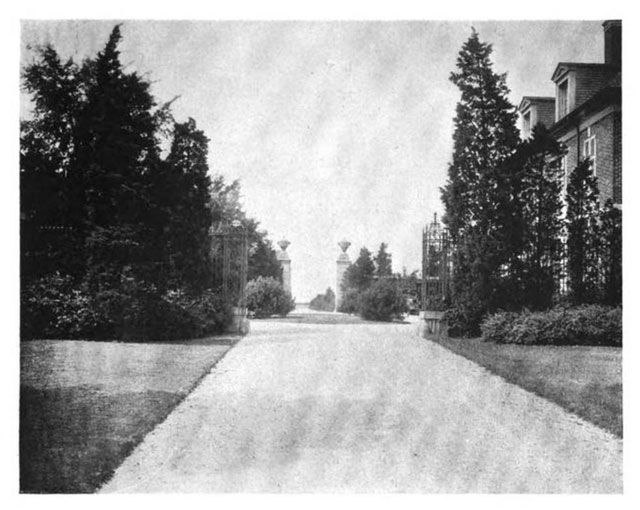
Courtesy of Architectural Record, Volume 47
As you would expect with any Platt creation, the interior was beautiful. The living room was immense, measuring 21’ x 45’ sq ft. The library measured 21’ x 24’ sq ft, while the dining room was 21’ x 30’ sq ft – all three rooms featured large fireplaces. There were two kitchens (15’ x 21’ and 14’ x 24’ sq ft) and a dining room for the maids (13’ x 16’ sq ft). The first floor also featured a terrace, a large pantry, study and an elevator.
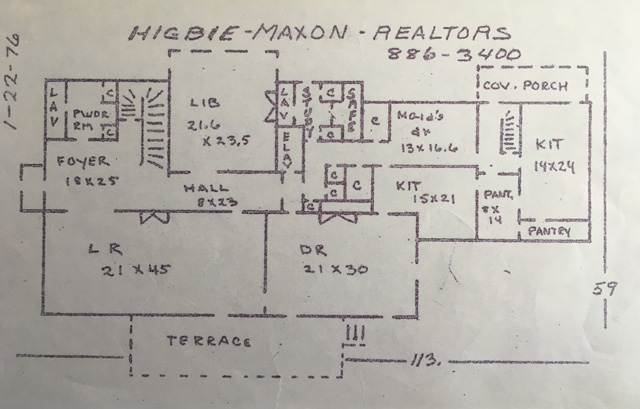
The second floor included five large bedrooms (three had fireplaces), a sitting room and 5 bathrooms. There were 5 additional smaller bedrooms for servants. The third floor contained a guest suite with 1 bedroom, bathroom, sitting room plus 2 further bedrooms for maids.
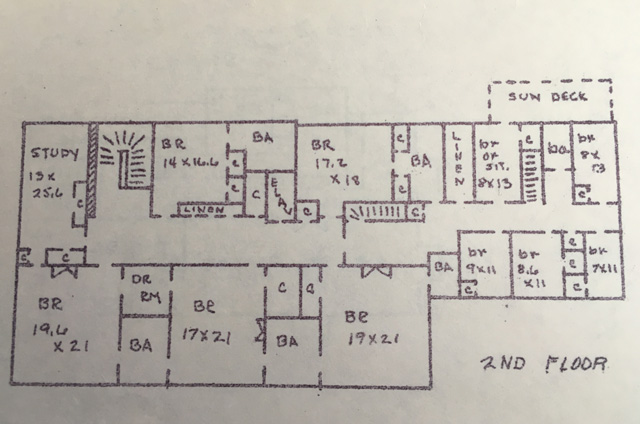
Whilst Platt was primarily an architect, many of his projects focused on creating a synergy between the home and its garden. Platt was not a horticultural expert, but was highly respected and thought of as the man who could design both the house and the garden for a country estate’. Source Wikipedia.
For several of his projects he hired nationally respected landscape architects, and this project was no exception. Platt hired noted New York landscape architect William Pitkin Jr. to design the extensive grounds. Early on in the process Pitkin submitted a report to Platt explaining how the layout and plan of the house should be influenced somewhat by the landscape features. Based on research from a copy of American Architect and Architecture, Volume 109, it appears Pitkin recommended the following – ‘the garden, with its central grass panel is literally an extension of the hall, and as such must be considered an integral part of the floor plan, while the main entrance is placed at the end of the house’.
The garden included many fine specimens’ selected by Pitkin to enhance, frame and compliment the home. Some of the trees on display included mugho pines, dogwoods, ash, American elms, red cedar, English yew, horse chestnut, oaks, rhododendrons and poplars.
Flower panels created stunning formal gardens at the rear of the home, and many were arranged to give one simple floral effect at a time – as depicted by the planting plan below.
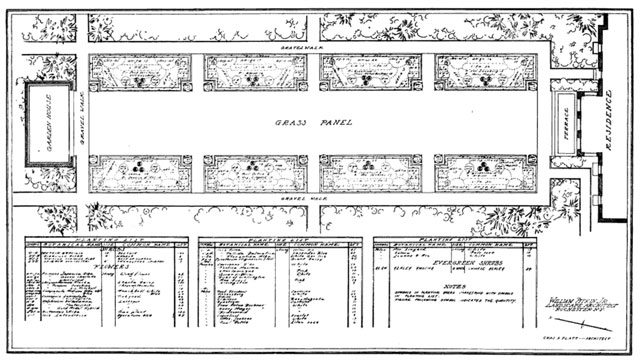
Courtesy of American Architect and Architecture, Volume 109
The Mrs. Henry Stephens Estate was a magnificent property, which typified the opulence of the homes that were constructed in Grosse Pointe Farms during this era. Sadly it was demolished in 1988. The subsequent auction (prior to its demolition) attracted bidders from over 1500 miles away.
While the original estate is now gone there are still several lasting reminders of 241 Lake Shore. One of its original buildings still exists – 240 Grosse Pointe Blvd – there is a small part of the original gardens (to the right of Forsyth Lane), and of course there is a lasting reminder of the name in ‘Stephens Road’.
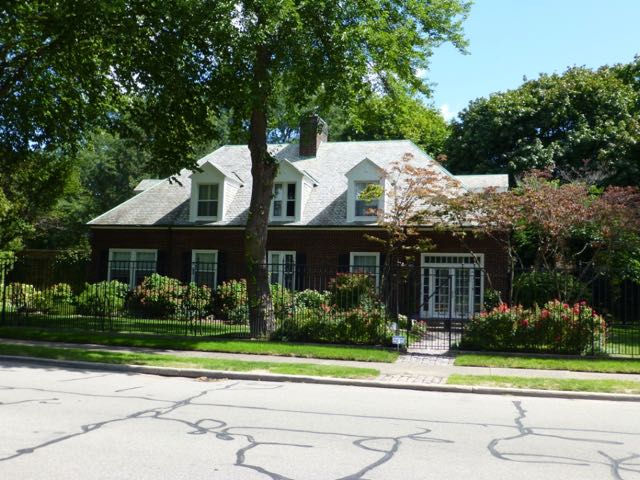
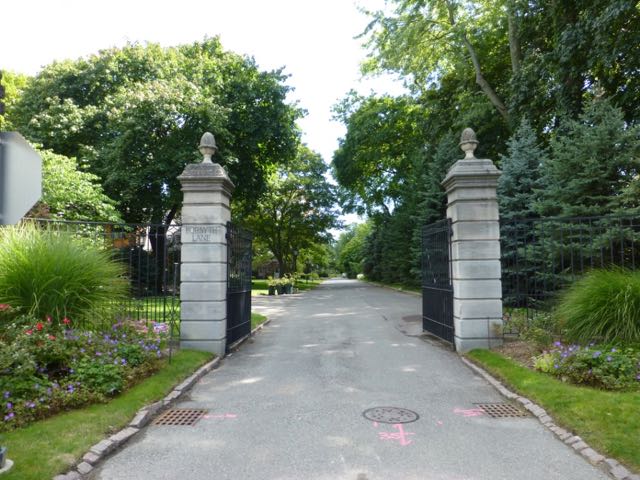
We hope you enjoyed this trip back in time…we certainly enjoyed researching it.
*Photos courtesy of the Higbie Maxon Agney archives unless stated.
Written by Katie Doelle
Copyright © 2017 Katie Doelle

