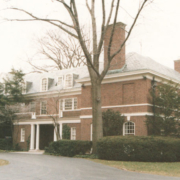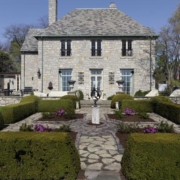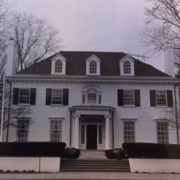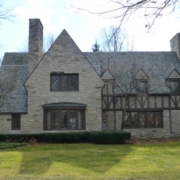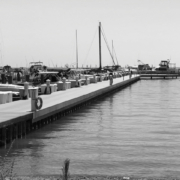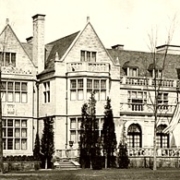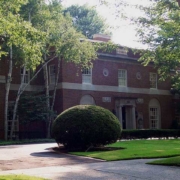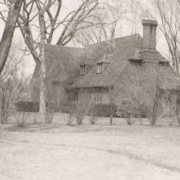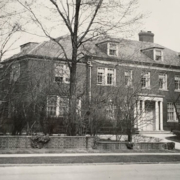Historical Architecture of Grosse Pointe – The Raymond Carey Homes on Provencal
Born in England in 1883 Raymond Carey was a prominent architect in Grosse Pointe Farms. He designed many luxurious homes during the 1920’s – 1930’s, an era of substantial growth in the community.
Having grown up and studied architecture in Bath, England, Carey had been surrounded by some of the finest Georgian residences in the world. This level of inspiration influenced much of Carey’s work, particularly here in Grosse Pointe.
Raymond Carey arrived in Winnipeg, Canada at the beginning of the 20th Century. By the early 1920’s Carey had relocated to Detroit. He had become a key figure in creating fine Georgian style homes, and his work had become extremely sought after.
Throughout Grosse Pointe the 1920’s were a golden era for Georgian design. Carey created at least 15 homes in the community (that we know of), including several prestigious homes on Provencal, along with the Cottage Hospital Nurse’s House, in 1929, located at 150 Ridge Road.
Carey was particularly adept to designing large homes, which is certainly evident in the homes he created on Provencal, which includes:
- 338 Provencal – 1928 – 10,304 sq ft
- 380 Provencal – 1929 – 6,779 sq ft
- 234 Provencal – 1929 – 8,122 sq ft
- 390 Provencal – 1931 – 10,000 sq ft
- 194 Provencal 1931 – 12,185 sq ft
Lets start with the largest of his Provencal projects – number 194.
194 Provencal was built, in 1931, for Earl Holley, former chairman of the Holley Carburetor Company of Detroit. The 12,185 sq ft home has particularly handsome detailing including Corinthian pilasters; a columned entrance flanked by two large curved bow windows. It is a fantastic example of Georgian architecture and at 12,185 sq ft it is one of the largest homes in Grosse Pointe.

194 Provencal – courtesy of Detroityes.com
338 Provencal, built in 1928, was a joint project between Carey and his partner (from 1924 – 1929), H. H. Esselstyn – a Detroit based engineer. Constructed for Howard F. Smith, VP of the Canada and Dominion Sugar Company, it is an exquisite stone Tudor residence with all the hallmarks of an English estate. The asymmetric design has elegant limestone detailing around the large bay windows on the first floor, along with a striking slate roof – typical of homes created in the architectural style. The exterior also included a sundial – located above the dining room windows, as depicted in the photo below.

338 Provencal – Courtesy of www.luxuryrealestate.com

Sundial – Courtesy of www.luxuryrealestate.com
Inside, the grand foyer (25’ x 12’) features a fireplace, a distinctive corridor with a groin-vaulted ceiling, a silver vault, along with a unique wire-cage lift (open air elevator). Many of the floors are either stone (foyer, corridor and dining room) or hardwood. You can view more photos by clicking here.

Courtesy of www.luxuryrealestate.com

Courtesy of www.luxuryrealestate.com

Courtesy of www.luxuryrealestate.com

Courtesy of www.luxuryrealestate.com
Reminiscent of an English Country Estate 234 Provencal, built in 1929, is a superb home constructed from stone – we will present its full story next week.
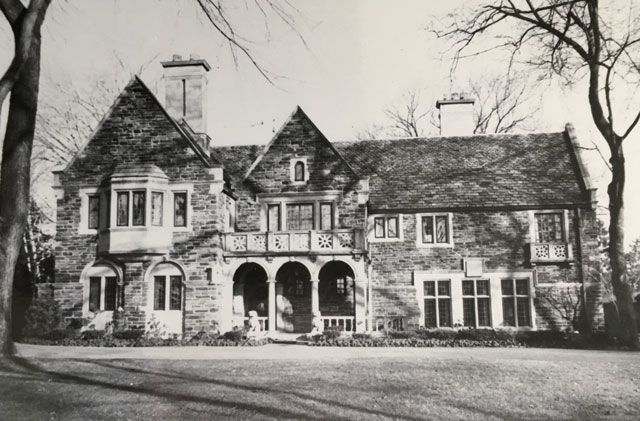
Also built in 1929, 380 Provencal is an excellent example of an early American Colonial home. It has superb views over the golf course and beautiful gardens. The interior of the home has great architectural details including pickled pine paneling, and pegged oak floors in the library, and natural fireplaces in the living room, dining room and in 2 of the 6 bedrooms. The dining room also features two large bay windows that overlook the gardens.
The property includes a carriage house, which features a living room, bedroom kitchen and bathroom.

380 Provencal – Courtesy of www.detroityes.com
390 Provencal, built in 1931, is another magnificent example of Georgian architecture. It has been described as the most secluded estate in Grosse Pointe, and sits on 2 acres of land. The floor plan below presents a detailed image of this immense residence.
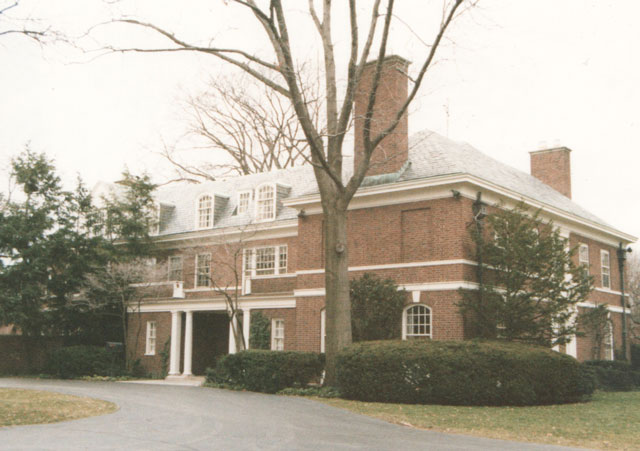
It is worth pointing out that while Raymond Carey created many grand Georgian residences for his clients he opted to create a far more modest home for himself located at 73 Moran. Built in 1925 it is evocative of many homes found in England during this era, and in a community that was filling up quickly with large spacious homes this 2,266 sq ft residence is quite delightful.

73 Moran
You can read the full story of Raymond Carey’s Grosse Pointe career – ‘An Englishmen in Grosse Pointe’ – by clicking here.
*Photos courtesy of the Higbie Maxon Agney archives unless stated.
Written by Katie Doelle
Copyright © 2017 Katie Doelle

