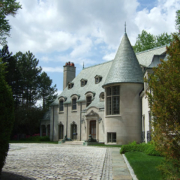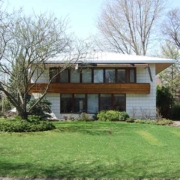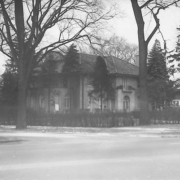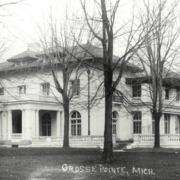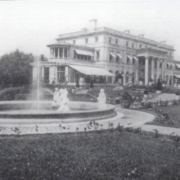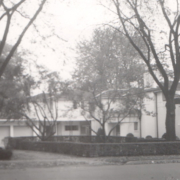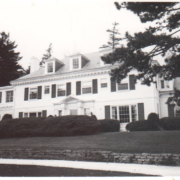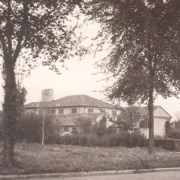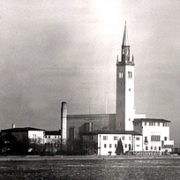Historical Architecture of Grosse Pointe – The Albert Kahn Houses of Ridge Road
During his amazing career Albert Kahn designed around 400 buildings in Metro Detroit, and at least 20 in Grosse Pointe. Two of which are on the same street.*
The Albert Kahn houses of Ridge Road are within walking distance of each other, located at 273 and 257. Both are equally striking, constructed within a year of each other, built for two very prominent men, but the architectural style of these homes couldn’t be more different.
273 Ridge Road
273 Ridge Road (believed to be by Kahn) was built in 1928 for Chrysler’s chief design engineer Owen Skelton. The French Norman Design is one of the most individual homes in Grosse Pointe and it is a shining example of Kahn’s creative genius.
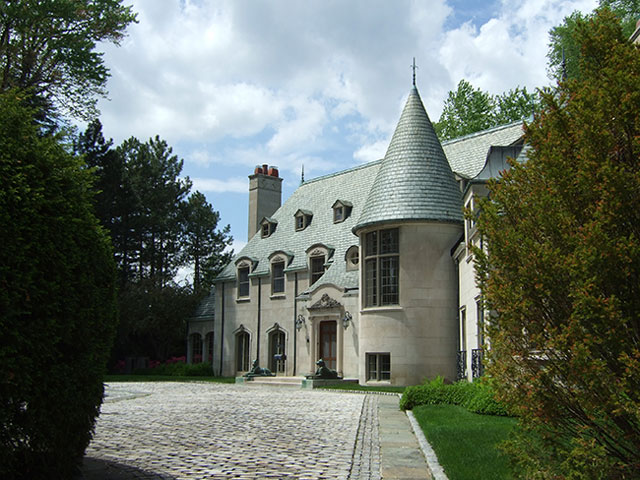
At 7,437 sqft, this grand three-story stone construction features a dominating conical tower, a steep roof constructed of slate and intricate stone detailing on many of the exterior surfaces. The level of detail above the front door and the windows is sublime.
The interior of the home is just as unique. The first floor consists of a large reception room, a sunken living room with parquet floor (32’ x 19’), a substantial library (17’ x 14’) and an adjoining sunroom (12’ x 15’). Also on the first floor is a dining room (17’ x 20’), a marbled floor conservatory, kitchen with breakfast room and a butler’s pantry. The second floor contains 5 bedrooms, along with 3 servants rooms, while the third floor is home to the sixth bedroom and a large hobby room (10’ x 25’).
The house is also on a uniquely shaped corner lot, with access to the driveway from Ridge and Vendome.
The original owner of the home was Owen R. Skelton – an automotive designer and a member of the Automotive Hall of Fame. Mr. Skelton became chief design engineer for Chrysler in 1923. He and his team were responsible for the development of a rubber engine mount system for cars, and together Skelton’s team conceptualized more than 1,000 separate ideas to attach an engine to the chassis to reduce vibration (utilizing a new system called “floating power”). He became a member of the Chrysler board of directors in 1937.
257 Ridge Road
A year later Kahn began working on house number 257. The Tudor style residence was built in 1929 for Jerome H. Remick, a phenomenally successful sheet-music publisher. The magnificent 9,346 sqft home is constructed of limestone and brick with a slate roof. There is an attached four car heated garage with a chauffeur’s apartment.
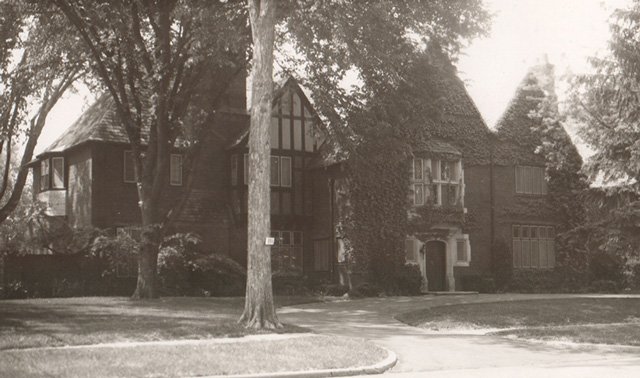
The first floor consists of a large open hallway, and a living room (23’ x 35’) – said to closely resemble the living room in the Edsel & Eleanor Ford Home at 1100 Lakeshore – featuring oak paneling, linen fold carvings, an elaborate plaster ceiling and herringbone-patterned oak floors. There is also a substantial dining room (20’ x 25’) and a library (16’ x 27’), along with a large kitchen.
(257 interior photo’s – Photographs by Martin Vecchio – Detroit Home Magazine).
The second floor contains 5 family bedrooms, 4 bathrooms (each containing Pewabic tile), four maids rooms and a maid’s bath. Just like Kahn’s project at 273 Ridge, the property is also on a corner lot and accessible from Ridge and Touraine.
The homes first owner, Jerome H. Remick, published some of the biggest hits of the early 20th Century including “Bye, Bye Blackbird, “ I’m Looking Over a Four Leaf Clover”, “Baby Face’ and “By the Light of the Silvery Moon”. He also signed up many unknown writers, and started hundreds of music outlets, under the name “Remick Song Shops” throughout the United States.
Two homes, one street and a master architect. The Albert Kahn’s houses of Ridge Road are an excellent reminder of how two houses on the same street, and in the same community can be so wonderfully diverse.
Written by Katie Doelle
© 2015 Katie Doelle
*There are over 1,000 pre 1943 buildings’ attributed to Albert Kahn Associates.

