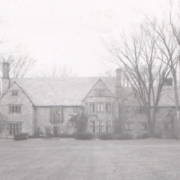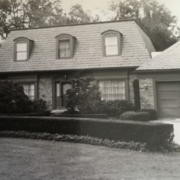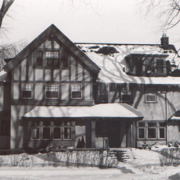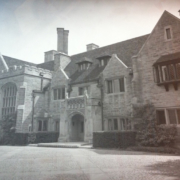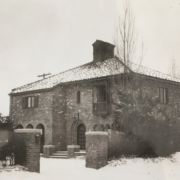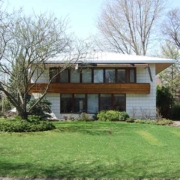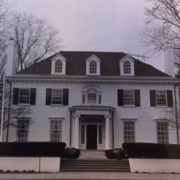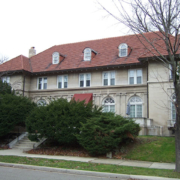Historical Architecture of Grosse Pointe – The Lost Tudor Mansions of Grosse Pointe – Part 2: the Alvan Macauley Mansion
Following on from the story of the Standish Backus Estate located at 725 Lake Shore, we continue with the ‘Lost Tudor Mansions of Grosse Pointe’ and move onto 735 Lake Shore – the Alvan Macauley Mansion – demolished in 1975.
As one of the architectural masterpieces that were constructed on the shores of Lake St. Clair during the golden era of stately mansions, Albert Kahn designed this spectacular home for Alvan Macauley and his family in 1930.

Macauley Mansion – Courtesy of www.atdetroit.net/forum/messages/6790/91689.html?1156530865
Prior to the construction of the Backus Mansion (1934) and Rose Terrace (in 1934) the Macauley mansion was one of the ‘stand out’ estates on Lake Shore Drive. Similar in both construction and appearance to the Ford Estate, which had been completed two years earlier in 1929, Kahn applied the same Cotswold traits he had incorporated for Ford into the Macauley’s new home and combined it with the recognized styling’s of the large Tudor manor homes which were now familiar around Grosse Pointe.
The house
It is believed, from research in ‘Buildings of Detroit’ by W. Hawkins Ferry, the Macauley’s were particularly fond of the Tudor and Cotswold styles. Prior to the building of their new residence they had spent several weeks in Worcestershire, England, studying the local architecture, along with purchasing some fine English Antiques.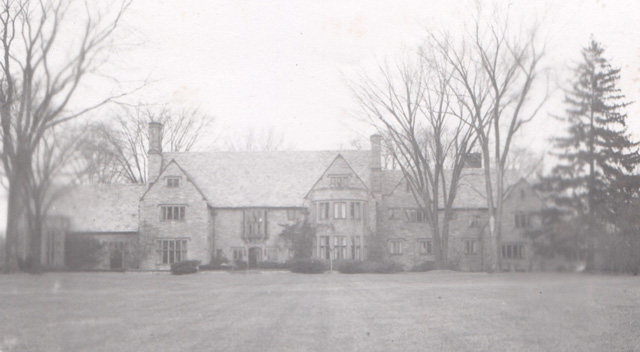
Albert Kahn’s design for the Macauley mansion was less grandiose than the Ford Estate and more secluded. The exterior of the home was constructed from stone, with the work being completed under the careful supervision of a foreman from the Cotswold region of England. The interior, also employed the same meticulous attention to detail with the Hayden Company of New York completing the skilled woodcarving. The paneling in the grand 45’ x 25’ sq ft living room, which occupies an entire wing, ‘combines a medieval linenfold motif with later Renaissance ornament’ – source: Buildings of Detroit, by W. Hawkins Ferry. Research on www.atdetroit.net states that when the home was demolished the dining room was painstakingly removed and relocated to the Charley’s Crab restaurant in Troy (now owned by private dining company – Lakes) – see both images below.

Living room – Courtesy of www.atdetroit.net/forum/messages/6790/91689.html?1156530865

Living Room – Courtesy of www.lakestroy.com/about/
The 22’ x 22’ sq ft square dining room was sublime and constructed in the George I style. As the floor plan(s) below shows, the second floor featured 5 large bedrooms along with 4 smaller bedrooms (possible for servants) and a large 25’ x 18’ sitting room.
In keeping with the other grand mansions in the community the garden received a lot of attention. Macauley hired landscape architect Edward A. Eichstaedt to create a design in keeping with the characteristics of the home. Eichstaedt utilized the natural terrain ‘emphasizing the broad unhampered areas bordered with native trees and shrubs’ – source: Buildings of Detroit, by W. Hawkins Ferry. A large terrace provided stunning views over the garden and toward the lake.
Alvan Macauley
As with Standish Backus Mr. Macauley was an equally prominent figure in Detroit. Having graduated with degrees in both engineering and law. While working for the Burroughs Adding Machine Company, Macauley was hired by Henry Bourne Joy in 1910 as general manager of Packard, becoming president of the company in 1916.
Macauley was in charge of Packard during its golden era when the company was the leader of the luxury car market, and he also had to steer the company through the devastating results of the Great Depression. His decision to hire a team of engineers to create a car that sold for $980 ($650 less than any Packard car) was a resounding success and helped ensure Packard was financially stable by the late 1930’s.
Federick R. Mauck is quoted as saying “Mr. Macauley indeed left a footprint not only in the history of the automobile industry, he left his footprint in American History”.
Macauley resigned from his position as president in 1939, however he remained chairman of the board until 1948 (Source: Wikipedia).
Alvan Macauley died in Clearwater, Florida in 1952. It is not known when his wife, Estelle, and their three children sold 735 Lake Shore, however we do know the home was purchased by Alfred R. Glancy, a real estate financier and former owner of the Empire State Building.
It is believed the Glancy’s resided in the home for twelve years with their five children and the mansion was demolished in 1975, with the land, once again, being divided into several sub divisions.
Throughout its history Grosse Pointe has lost many of its majestic estates. These elegant homes and gardens, created by skilled designers are now a far distant memory in a community that has undergone many transformations over the years. However, while the many of these homes have now gone, the lost Tudor mansions are certainly not forgotten.
*Photos courtesy of the Higbie Maxon Agney archives unless stated.
Written by Katie Doelle
Copyright © 2016 Katie Doelle

