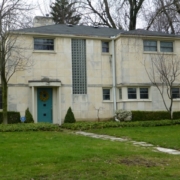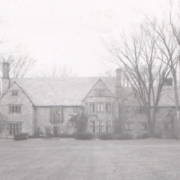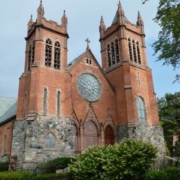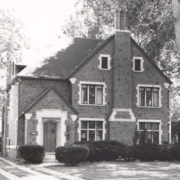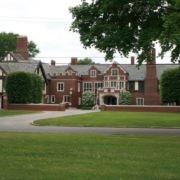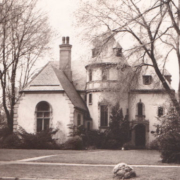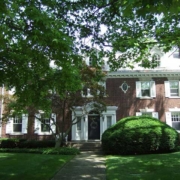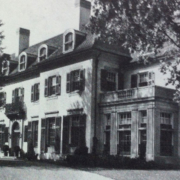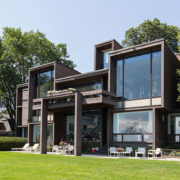Historical Architecture of Grosse Pointe – The Work of Lyle Zisler
We have previously covered the extraordinary work by a young, skilled, but lesser known architect by the name of Lyle F. Zisler. Mr. Zisler was an incredibly talented designer of Art Moderne homes. In 1937 he created two ‘stand out’ residences in this style in Grosse Pointe – located at 641 Oxford and 705 Pemberton.
However, like many of these highly skilled, yet lesser-known designers who created homes in the Grosse Pointe Communities, he was adept at devising homes in numerous architectural styles.
There is very little known about Zisler, however we do know he was born in 1910, and died in 1958. He was the architectural editor in 1929 for Michigan Technic (a publication produced by the University of Michigan) and he wrote several papers for the publication.
Mr. Zisler was based in Detroit; he was self-employed and became a member of the American Institute of Architects in 1938.
Having completed the two art moderne homes in 1937, one of which was a residence for himself and his family, Zisler was commissioned to design a further nine homes in Grosse Pointe (that we know of). These homes crossed a range of architectural styles, demonstrating that there was more to this young designer aside from his art deco approach.
From 1937 through to 1940 he created five homes on Oxford (Grosse Pointe Woods), one home in Grosse Pointe Farms, and five in Grosse Pointe Park.
From the homes below we can see the broad spectrum of his creations.
1937
641 South Oxford – Zisler’s own Art Moderne home
The two-story home is 2,099 sq ft, constructed of light-colored sandstone and glass blocks. The design was extremely innovative for its time, featuring a two-story glass block window on the front elevation, and floor to ceiling windows at the back of the house.
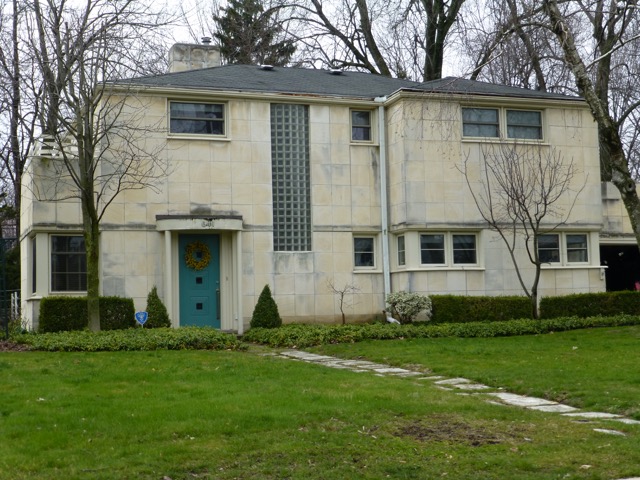
705 Pemberton – Art Moderne
This house is two-story, constructed of brick with a painted masonry exterior. It also features the large glass blocks, as featured on the house on South Oxford, and at 2,090 sq ft it is almost identical in size to Zisler’s house on Oxford.
1024 Audubon – we believe the original home on this plot was built in 1937. A new home (designer unknown) was built in 1951.
1938
734 Middlesex
1061 South Oxford – Central entrance colonial
1939
1060 North Oxford – Colonial
760 North Oxford – English Tudor
Herbert Meredith commissioned this residence, and at the time of construction its location was on the highest point of Oxford Road. This English Tudor style home is constructed from brick with a slate roof. It is believed (courtesy of a letter from the owner in 1957) there is seven tons of insulation in the walls and ceiling, an eleven block high basement, and the home contains many built in cupboards and drawers in the kitchen, dining room and the breakfast room.
1025 Audubon
833 Park Lane – English
1940
311 Grosse Pointe Blvd – English
This 3,200 sq ft home, (one of Zisler’s larger and more formal projects) features a substantial living room (25 sq ft x 15 sq ft), a wood paneled library (10 sq ft x 13 sq ft), service stairs and a large master bedroom (15 sq ft x 13 sq ft) that also includes a dressing room (14 sq ft x 12 sq ft).
1948
900 South Oxford – Central entrance colonial
Zisler’s work at 641 South Oxford and 705 Pemberton were featured in the book ‘Art Deco in Detroit’ by Rebecca Binno Savage, Greg Kowalski, and it is clear he was very adept at this architectural approach. However, after researching Lyle F. Zisler’s 11 homes in Grosse Pointe it is evident he had many tricks up his sleeve and a varied repertoire during his unfortunately relatively short career.
*Photos courtesy of the Higbie Maxon Agney archives unless stated.
Written by Katie Doelle
Copyright © 2016 Katie Doelle

