Historical Architecture of Grosse Pointe – The Edsel and Eleanor Ford House
Lets take a look at one of Grosse Pointes favorite buildings – The Edsel and Eleanor Ford House.
Everyone living in Grosse Pointe has been to the Ford house at least once, it is one of those buildings you just can’t help but fall in love with. With its beautiful English Cotswold design, stunning gardens and lake views it is architecture at its very best.
Located on 1100 Lake Shore Drive, it stands on an 87 acre site known as “Gaulker Point” on the shores of Lake St Clair. Architect Albert Khan was already gaining popularity in and around the Detroit and his work on the Packard Motor Car Company’s factory had Henry Ford interested in his skills. Ford Snr. commission Khan to design and build Highland Plant Park (begun in 1909), a dance hall on Bob-Lo Island and the mile-long Ford River Rouge complex (in 1917).
Given Kahn’s numerous projects for Henry Ford and his growing interest in historically styled buildings, it seemed only natural for Edsel Ford to commission Khan to design and build a new home for his wife and family.Edsel Ford (a talented automotive designer in his own right) conceived the idea for his new home ahead of a trip to England with Khan, and while there they closely studied the traditional architecture of the Cotswolds. Khan was asked to create a house that would resemble the closely assembled rural cottages that were typical of the area and construction began in 1926.
The 20,000 Sq Ft house was built in one year, an incredible accomplishment given the size and nature of the construction. The exterior walls were made of sandstone, the roof was slate with the stone shingles decreasing in size as they reached its peak (a typical look to a Cotswold home) while moss and ivy was grown on the properties exterior. Craftsman from England came over to ensure that elements of the building (the roof in particular) were constructed in an authentic Cotswold manner.
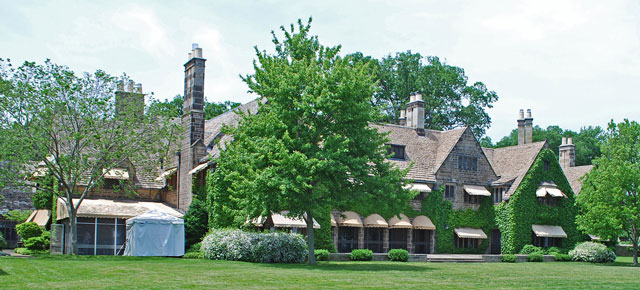
The interior however would take far longer to complete. It took two years to fit the antique wood paneling and fireplaces that had been brought over from manor houses all over England. The gallery, the largest room in the house is paneled with sixteenth-century oak, the study had a wooden overmantel (dating back to 1585) while several traditional chimney pieces made their way across the pond.
Other interesting design features include the kitchen counters, made of sterling silver, and several Art Deco style rooms by leading American Industrial Designer Walter Dorwin Teague. Teague created a “modern room” on the first floor, along with the bedrooms and sitting rooms for all three of Edsel and Eleanor’s sons. His work was truly stunning; the “modern room” featured an innovative indirect lighting method, taupe colored leather wall panels and a curved niche with eighteen vertical mirrored sections. The house also featured an extensive art collection including two original Paul Cézanne paintings in the drawing room and a Diego Rivera painting in the modern room.
Outside, the landscaping did not disappoint, the Danish landscape architect Jens Jensen designed the master plan. The gardens were designed to look completely natural, a great meadow stretching from the house toward the sunset is the centerpiece of Jensen’s design, he also developed a lagoon and a naturalistic swimming pool surrounded by plants. His work on the property is breathtaking and Edsel commissioned him to work on four residential landscapes for his family the last of which begun at the Ford House in 1927.
Edsel Ford died in the house in 1943, while Eleanor lived there until her death in 1976. It was her wish that the property be used for “the benefit of the public” and the Edsel and Eleanor Ford House is open to the public for guided tours and hosts special events, classes and lectures. The estate is listed on the national register of historic places.
Written by Katie Doelle
Copyright © 2015 Katie Doelle

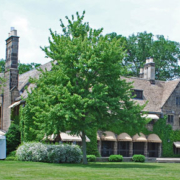
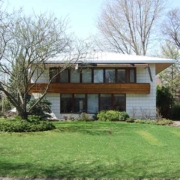
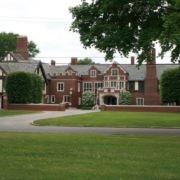
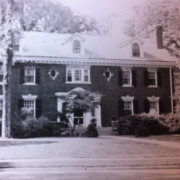
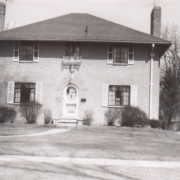
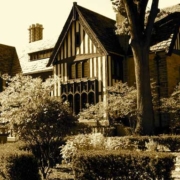
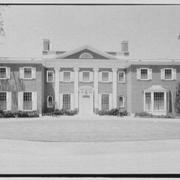
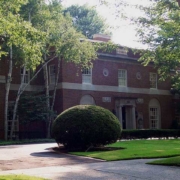
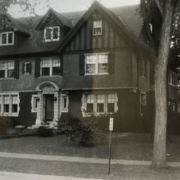
Leave a Reply
Want to join the discussion?Feel free to contribute!