Historical Architecture of Grosse Pointe – Welcome to Windmill Pointe – the 1930’s and 1940’s Homes by Omer C. Boushor.

Last week we presented some of the magnificent mansions that were built on Windmill Pointe during the 1920’s for wealthy Detroiter’s and professionals who had begun to select the location to build grand homes in the suburbs.
This week we head into the 1930’s and 1940’s to explore some of the residences that were created by Omer C. Boushor during, and after the Great Depression.
During his career, Boushor, a Detroit based architect, created well over 29 homes in the community – more than many other architects. However, as is the case with so many prolific architects who created multiple homes in Grosse Pointe, it can be difficult to find information about them professionally and/or personally. This is no reflection on their skills as a designer, but more likely a result of the sheer magnitude of these productive, lesser-known, yet highly talented architects that were around during this era.
The architectural style(s) that influenced Omer C. Bouschor’s work in Grosse Pointe can be defined by two very distinctive approaches. During the 1930’s Boushor was heavily influenced by the Tudor revival style, which lead him to create around 14 Tudor homes in the community. However, as his career developed, between 1935 sand 1954, he had begun to create more formal style homes, along with modern colonial residences.
Here on Windmill Pointe he created at least six superb residences, which include the following.
15621 Windmill Pointe – 1935
This was Bouschor’s first Tudor Revival inspired home on Windmill Pointe. The 5,460 sq ft house features multiple natural fireplaces, a garden room, and five bedrooms. There is a pub room, and a wine cellar in the basement.
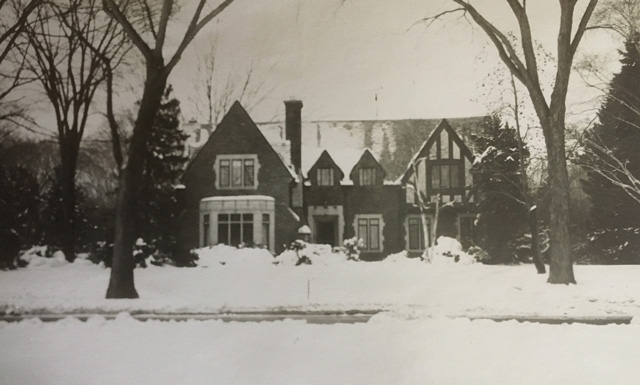
15621 Windmill Pointe

15127 Windmill Pointe – 1936
This 4,100 sq ft residence was one of Bouschor’s earlier modern colonial inspired homes in any of the Grosse Pointe communities. The oversized stone clad chimney dominates the front façade. He would go on to create many more homes, throughout Grosse Pointe, in this style. Image courtesy of Realtor.com
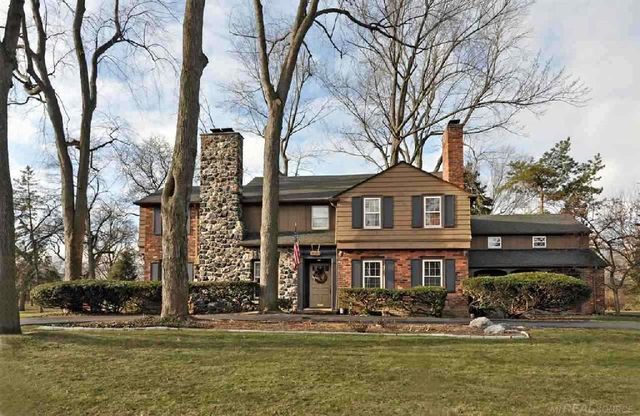
15127 Windmill Pointe

15231 Windmill Pointe – 1936
A superb example of Bouschor’s skill in designing Tudor Revival inspired homes. Image courtesy of Google.com
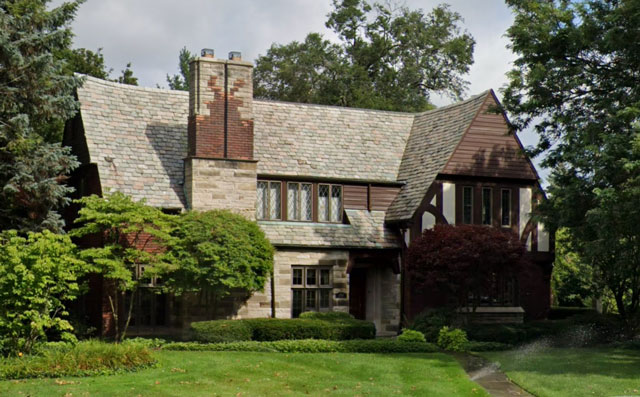
15231 Windmill Pointe

Post 1940 Homes:
After the frenzied development period of the 1920’s, Windmill Pointe witnessed another burst in the 1940’s. One of the larger residences to be constructed during this decade was 15637 Windmill Pointe, built in 1940. Dr. Elden C. Baumgarten, an anesthesiologist, commissioned Bouschor to create this large southern inspired colonial home located on the corner of a three-street intersection. It features a grand portico on the front elevation, complete with six tall columns, and a distinctive wrought iron balcony on the roofline. The property features a large 17’ x 28’ sq ft living room, four bedrooms, and two additional bedrooms for the maids, plus a wine cellar in the basement.
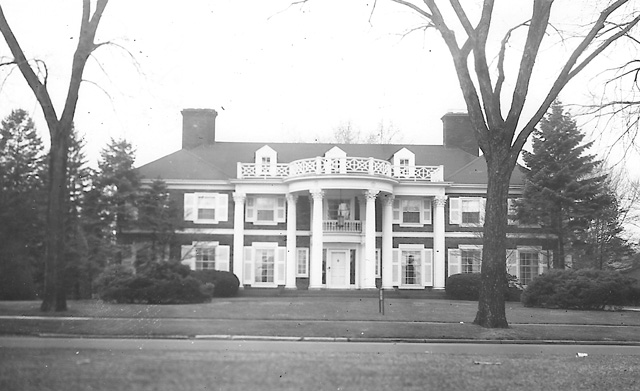
15637 Windmill Pointe

Also in 1940 Bouschor completed 15701 Windmill Pointe, a stately Georgian 6,187 sq ft residence for Dr. Raymond H. Koebel. Once again Bouschor selected to adopt a formal approach to the design. A large portico, four tall columns, and a distinctive pediment dominate the front façade of this symmetrical home. The interior features a 30’ x 19’ sq ft living room, four bedrooms, with an additional three bedrooms over the garage. The house was located on an acre of land. At some point a tennis court, and an in-ground pool were added to the estate.
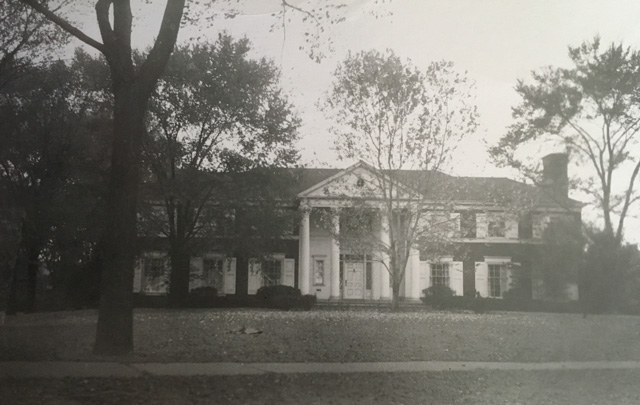
15701 Windmill Pointe

Omer C. Bouschor’s last project in the area was 15401Windmill Pointe. It is a modern Colonial inspired home for Tom Boyd, completed between 1947-48. The cedar clad 6,500 sq ft residence features an “L” shaped Florida room, walnut paneling in the library, and five bedrooms.
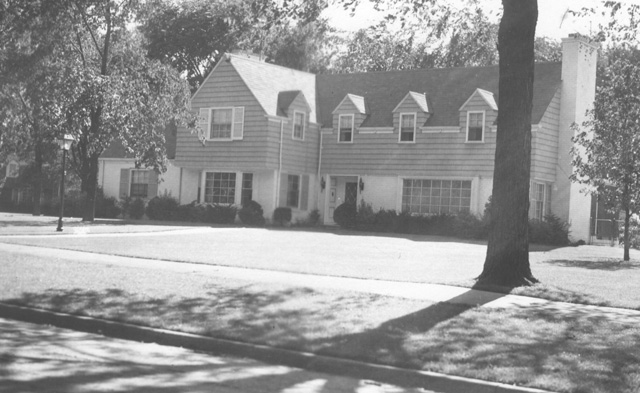
15401 Windmill Pointe

The residences that are on display on Windmill Pointe demonstrate how much architectural trends have changed and evolved over a period of 30 years. Beginning with one of the earliest residences, a grand French Chateux (completed in 1921), styles then shifted more towards Tudor homes (during the 1930’s), onto larger residences (in the early 1940’s), though to more modern homes that were constructed in the late 1940’s and early 1950’s. There was a distinctive shift in style, based not only on architectural trends but also on the changes in taste in Grosse Pointe, and more importantly on the state of the economy.
Over the years many of Detroit’s finest architects came to work on Windmill Pointe, however it was Omer C. Bouschor who created more than most.
Written by Katie Doelle
Copyright © 2019 Katie Doelle

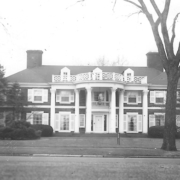
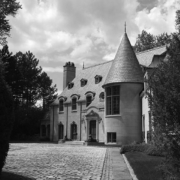
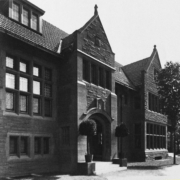
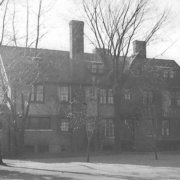
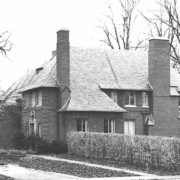
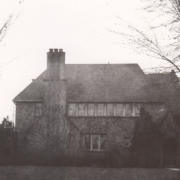
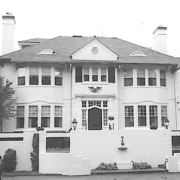
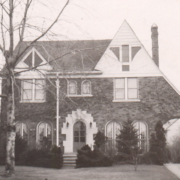
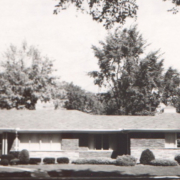
Leave a Reply
Want to join the discussion?Feel free to contribute!