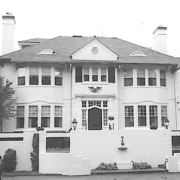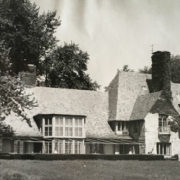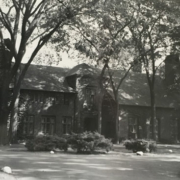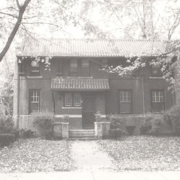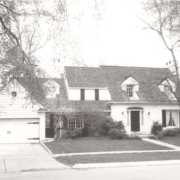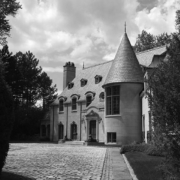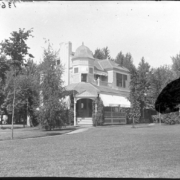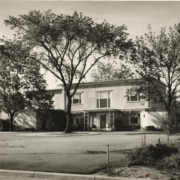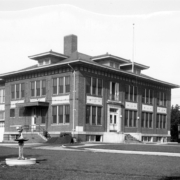Historical Architecture of Grosse Pointe – 4 Rathbone Place
Last week we presented the full story of 17805 E Jefferson, the huge W. Howie Muir estate completed in 1913, by the renowned designers Chittenden and Kotting. The W. Howie Muir residence was a grand 35-room Colonial home located on a large lot that ran from Lincoln to Fisher Road. After suffering catastrophic damage from a flood in December 1953, the property was demolished and the land sub divided.
This week we stay with the work of Chittenden and Kotting as we explore 4 Rathbone Place, a stunning Colonial Revival home completed in 1916-17 for Samuel T. Douglas, a senior member of one of the oldest law firms in Detroit, Douglas and Bowen.
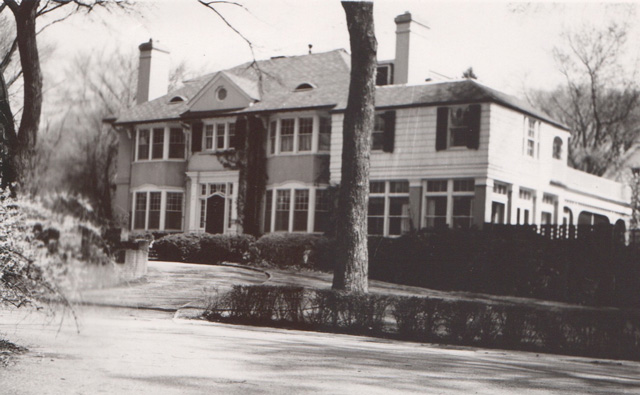
It is apparent 4 Rathbone Place was one of the last projects Chittenden and Kotting completed before they went their separate ways. The large 6,897 sq ft residence was finished in stucco with a steeply pitched roof. The front elevation has elements of the Mission Revival style, which was popular at the time – note the defining central gable (also a dominant feature on 28 Beverly Road – another Chittenden & Kotting design, completed in 1912 – see image below).
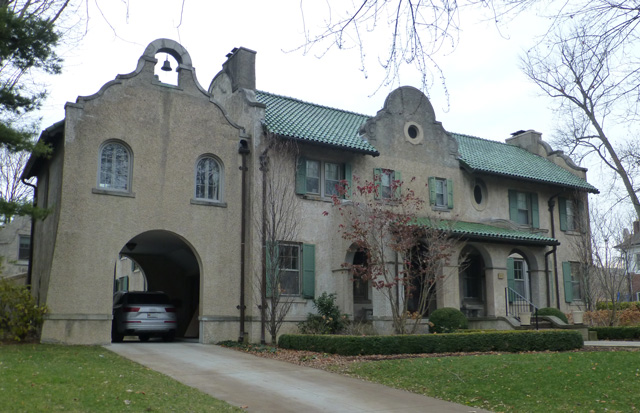
The central gable was clearly changed at a later date to a triangular style – more in keeping with Colonial Revival architecture. A further significant change that brought the property more in line with Colonial architecture was paiting the house white. The side elevation, facing the lake, has also received significant alterations. The first images below is courtesy of American Architect, 1917. The second photo, which shows the many changes, is from HMA’s files (believed to have been taken during the 1960’s).
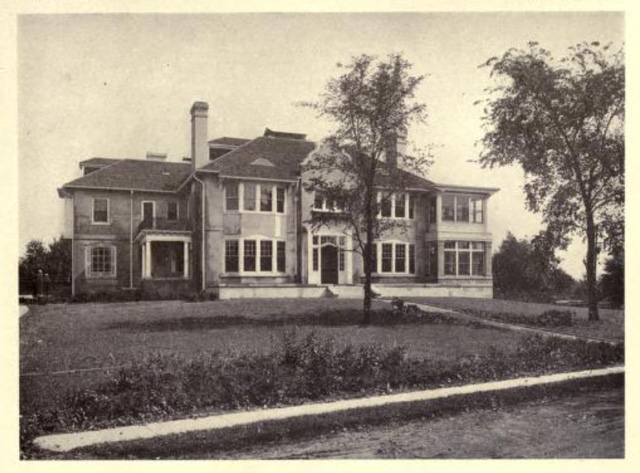
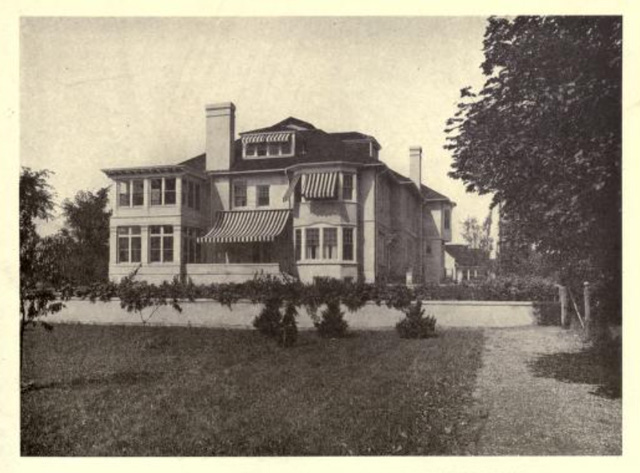
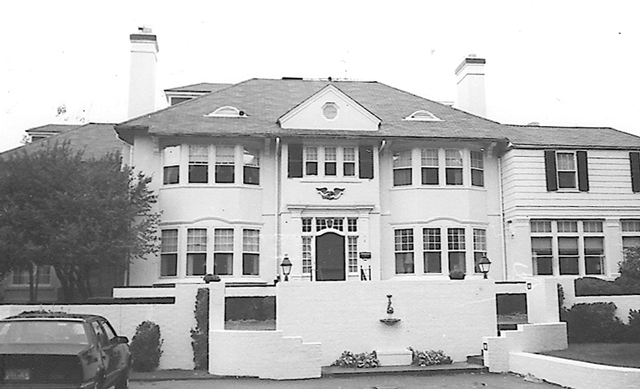
The interior of 4 Rathbone Place, in 1960, featured a 12’ x 22’ sq ft hall, a 25’ x 17’ sq ft living room with a bay window and a 14’ x 11’ sq ft library with a large bay window – both rooms had a fireplace. The main floor also had a 20’ x 21’ sq ft family room, a 23’ x 16’ sq ft dining room with a bay window, a 20’ x 32’ sq ft covered terrace, along with a dining room for the maids. An elevator ran from the 1st to the 2nd floor – featuring a 17’ x 19 sq ft master suite with a sitting room along with five additional bedrooms – all but two bedrooms had a bay window. Meanwhile the third floor had three additional bedrooms, while a wine cellar and a large playroom were found in the basement. The property also had an additional carriage house located above the garage with a living room (including a fireplace), two bedrooms, two bathrooms, and a kitchen.
The original owner of 4 Rathbone Place, Samuel Townsend Douglas, was a distinguished corporate lawyer in the city of Detroit. He was born in Ann Arbor in 1853. After completing his education in Ann Arbor Mr. Douglas graduated from the University of Michigan in 1873. He took post-graduate work in chemistry (his father, Dr. Douglas, was a pioneer in chemistry at the University of Michigan) and received the degree of Bachelor of Philosophy. Samuel T. Douglas began his long career with admission to the Michigan bar in 1879. It is reported he always had a particular interest in legal cases involving scientific subjects. He was also the first attorney in Detroit to represent medical associations. In the early 1880’s Samuel T. Douglas became junior partner in the firm of Douglas, Bowen and Douglas. In 1891, he married Marion Dwight and they had two children. Mr. Douglas was also one of the organizers of the Detroit Club, of which he was the first president, he was also president of the Grosse Pointe Club. Samuel Townsend Douglas passed in March 1932. Source: Detroit Free Press.
Samuel T. Douglas’s daughter, Marian (married to Douglas Campbell) also resided on Rathbone Place. It appears the couple, in 1944, purchased 1 Rathbone Place, the striking Italian Villa – you can read the full story of 1 Rathbone Place by clicking here.
In 1960, the then owner James T. McMillan listed 4 Rathbone Place for sale. Mr. McMillan was interested in selling the house and the garage/carriage house, with their respective pieces of land separately. In February 1960, the house, with its 254 x 166 lot was listed for $75,000 (around $700,000 today), the carriage house with its 100 x 166 lot was listed for $35,000 (around $324,000 today – with the proviso that the house had to be sold first), while Mr. McMillan was also willing to sell the entire residence (house, carriage house and all the land) for a total price of $110,000.
By 1975, the original carriage house appeared to be a separate property, it was leased for $400 per month. It now has its own address – 8 Rathbone Place.
In 1987, 4 Rathbone Place underwent extensive changes, including the addition of a 60ft in ground pool, a 10’ x 21’ sq ft covered deck, and a 6-car heated garage. It is not clear if this was when the exterior received its significant alterations to bring it more in line with traditional Colonial Revival architecture. Photo courtesy of Katie Doelle.
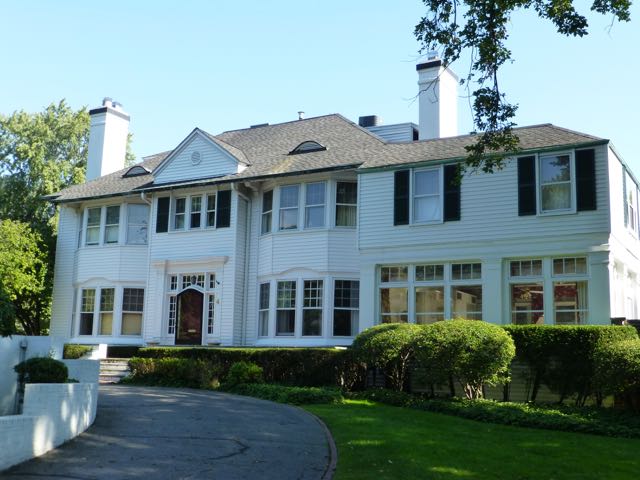
The architects behind 4 Rathbone Place were the much-respected duo of Alpheus Chittenden and Charles Kotting. The duo first began working together around 1903. Both men had reputations as incredibly skilled designers. Alpheus Chittenden is credited with designing the Detroit Boat Club on Belle Isle, and the Detroit Stove Works plant, along with many prestigious residential projects throughout the affluent neighborhoods of Metro Detroit. Charles Kotting, born in the Holland in 1865, worked on both commercial buildings and residential projects throughout Metro Detroit. Having completed his architectural studies in Amsterdam, Kotting moved to Detroit at the age of 24 where he joined the prestigious firm of Mason and Rice. During their 13 years together Chittenden and Kotting created many prestigious homes in Grosse Pointe, including:
- 43 McKinley – built in 1905 (for Dr. Ernest T. Tappey)
- 35 McKinley – built in 1909 (for David Gray)
- 16608 E. Jefferson – built around 1910 (for Bertram C. Whitney) – razed 1951
- 28 Beverly Road – built in 1912 (for William P. Hamilton)
- 17805 E. Jefferson – built in 1913 (for W. Howie Muir) – razed 1954
- 16900 E. Jefferson – built in 1913 (for Frank W. Hubbard) – razed 1988
- 421 Lake Shore Dr. – built in 1914 (for Brooks Nichols) – razed late 1950’s
- 16096 Essex – built in 1914 – (for James T. McMillan) – razed early 1970’s
- 1014 Bishop – built in 1914 (for Harry C. Walker).
- 393 Washington – built in 1915 (for Joel L. Stockard)
- 4 Rathbone Place – built in 1916 (for for Samuel T. Douglas)
Alpheus Chittenden also designed 12 Rathbone Place (original address 17400 E. Jefferson). The English Manor home was completed in 1909, for John Gaine Rumney and his wife Mary Elizabeth (Pittman) – you can read the full story by clicking here.
4 Rathbone Place is a splendid home on a street that has some of the finest one-of-a-kind residences in Grosse Pointe. We will be featuring more houses on Rathbone Place next week.
*Photos courtesy of the Higbie Maxon Agney archives unless stated.
Written by Katie Doelle
Copyright © 2021 Katie Doelle

