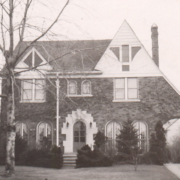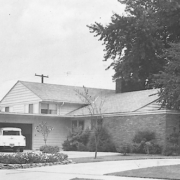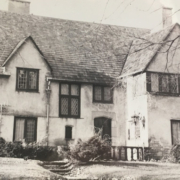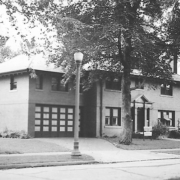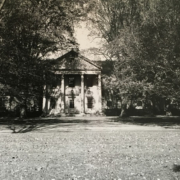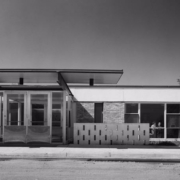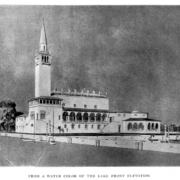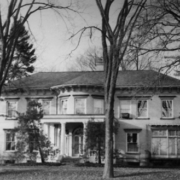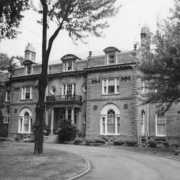Historical Architecture of Grosse Pointe – Richard H. Marr
Over the past couple of weeks, we have explored two of the homes designed by Richard H. Marr – 607 Lakepointe and 740 Whittier. The house on Whittier was one of Marr’s more distinguished projects, completed in 1933 for Detroit’s “Aluminum King” C. B. Bohn, president of Bohn Aluminum and Brass Corporation. This week we conclude our series on Richard H. Marr, the “Architect of Midwest Millionaires” as we present some of his other projects, he created in Grosse Pointe during the 1920’s and 1930’s.
Richard Marr was born in Detroit in August 1886. After leaving to study architecture at Harvard, (graduating in 1911), Marr then spent two years working in Boston. In 1913, he returned to Detroit to work for renowned architect George D. Mason. Two years later, in 1915, he opened his own office, specializing in residential projects and apartments in Metro Detroit. At the time Marr was described as “combining beauty with utility and is thoroughly familiar will all of the scientific principles that underline construction work, while in the execution of contracts he is always thoroughly reliable and trustworthy”. Source: The City of Detroit, Volume 5, 1922.
Much of Richard Marr’s work centered on creating upper end homes for some of Detroit’s wealthiest families, including Alfred Fisher of the Fisher Brothers and real estate mogul Harry Stormfeltz. Marr created multiple grand homes in Palmer Woods, most of which were in the Tudor Style, along with many noted properties in Grosse Pointe. When not working on residential projects Marr was involved in designing commercial buildings. Arguably his more famous project was the seven-story Architects Building, 415 Brainard Street, Detroit, completed in 1924. According to research on Wikipedia the original purpose of the building was ‘to provide space for all architectural professionals and trades in one building’. When the building opened it is believed 25 architectural firms had a space there. Tenants included Marr himself and prominent designer Marcus Burrowes (Marr and Burrowes worked in the building until around 1940). Richard Marr was also a director for the Michigan Society of Architects.
It appears Marr first arrived in Grosse Pointe, during the early 1920’s. It is clear the Tudor Style heavily influenced his architectural focus at that time. Some of the homes Marr created in the community include:
1267 Balfour – completed in 1921
One of Marr’s earliest projects in Grosse Pointe was created for M. Woolsey Campau, vice-president of the A. M. Campau Realty Company. It is a 4,069 sq ft six-bedroom Country Tudor home.
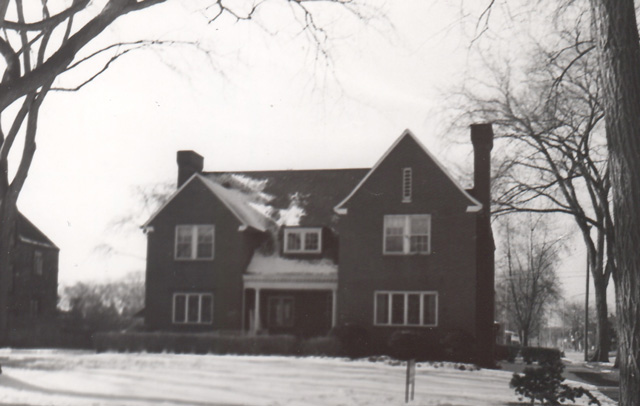
16641 E. Jefferson – completed in 1921
At over 4,000 sq ft this is one of Marr’s larger creations. The classic brick built Tudor features limestone framing around the windows and the entrance. Meanwhile the stunning entrance has a marble foyer and sweeping grand staircase. The property was completed for George Beck, president of the Beck Cereal Company and past president of the Detroit Board of Trade. Mr. Beck was born in Ontario in 1849, and began his business career in 1877, with his father, who founded the Beck Cereal Company. He married Louisa Mary Bland in 1884. Sadly, it appears he passed shortly after this property was completed, in 1923. Image courtesy of Realtor.com
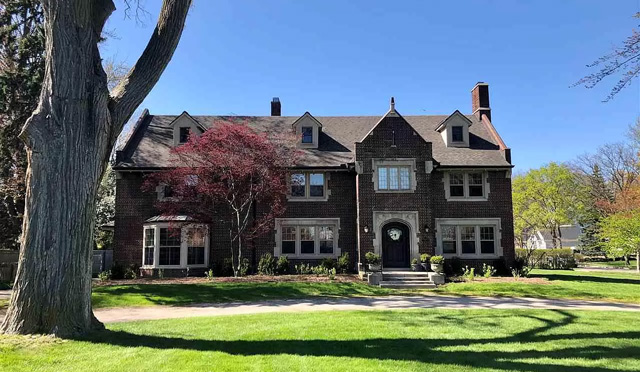
905 Balfour – completed 1923
Completed for real estate investor, Alfred F. Steiner, this is a large 3,595 sq ft Tudor home. The property features a spacious foyer with open staircase, multiple bay windows, a large 15’ x 30’ living room with parquet floor, a 14’ x 13’ sq ft dining room, four bedrooms, with a further bedroom for the maid. When completed 905 Balfour also had service stairs, a large 29’ x 14’ recreational room (with fireplace and terrazzo floor) in the basement, along with a walk-in vault with a dial door.
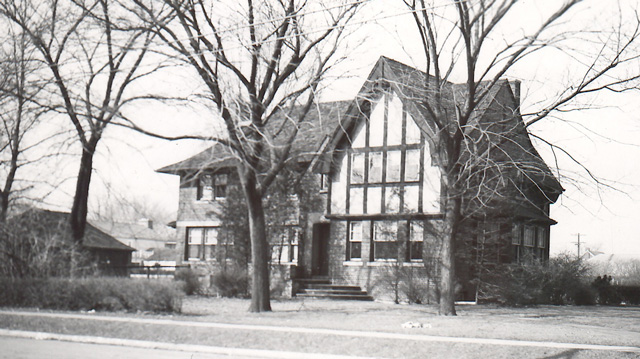
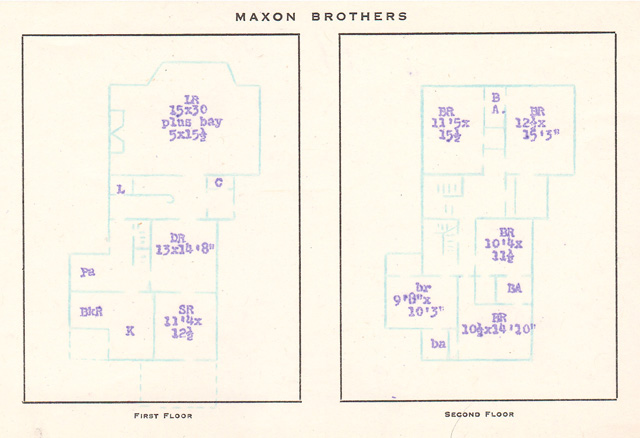
899 Westchester – completed 1923
899 Westchester was completed for T. Powers. It has been described as a “beautiful story book Tudor”. The interior features boarded herringbone maple floors on the first floor, and oak on the second floor. There is also a 2-story leaded Palladian window.
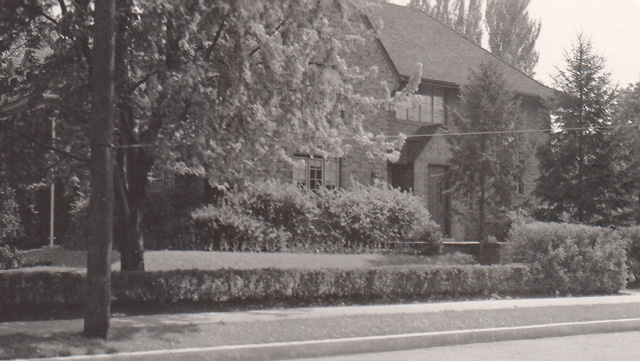
English Terrace Townhouses – completed between 1926-1929
The English Terrace townhouses located between Rivard Boulevard and Roosevelt Place, were constructed between 1926 and 1929. According to research by Grosse Pointe Historical Society, “the overall effect Marr created with this building was that of a large English country home. The building features a different look and feel to the exterior of each floor. The exterior of the first floor is brick with accents of limestone and clinker brick, while the second floor and third floors feature stucco with the traditional timbers, associated with the Tudor Style. The roof is slate, with tall, brick chimneys and limestone caps. The chimneys are particularly striking and lend themselves very well to completing the overall design, which is complimented by the tall, narrow, multi-paned windows that are grouped together across much of the residence”. Images courtesy of Katie Doelle and Google.com
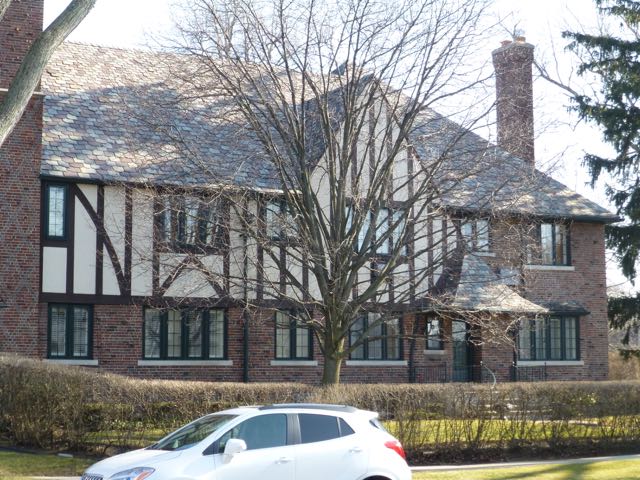
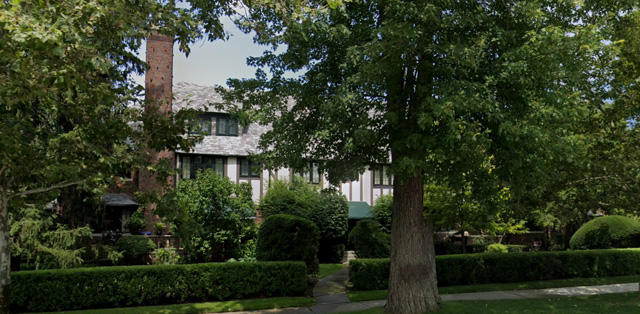
The Grosse Pointe Historical Society’s description of this building also states “the floor plans for each unit are very similar, with most units having four floors (including a basement) and up to six bedrooms”. Their description also includes the interior, describing many of the units as having crown moldings, textured plastered, marble hearths along with service stairs to the second and third floors. In the 1950’s the apartments were converted to individual ownership.
1246 Devonshire – completed in 1927
This 3,160 sq ft brick-built property is a distinctive Colonial style home built for physician, Robert D. MacKenzie. Image courtesy of google.com
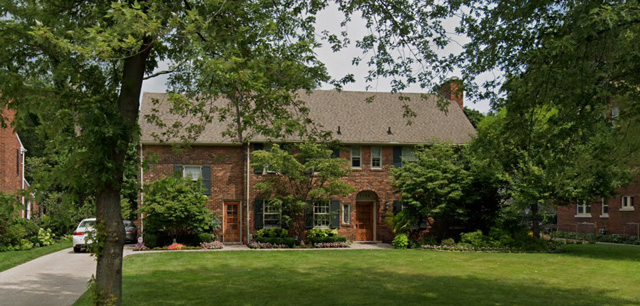
740 Whittier – completed in 1933
Designed for Detroit’s “Aluminum King” C. B. Bohn, president of Bohn Aluminum and Brass Corporation – you can read the full story by clicking here.
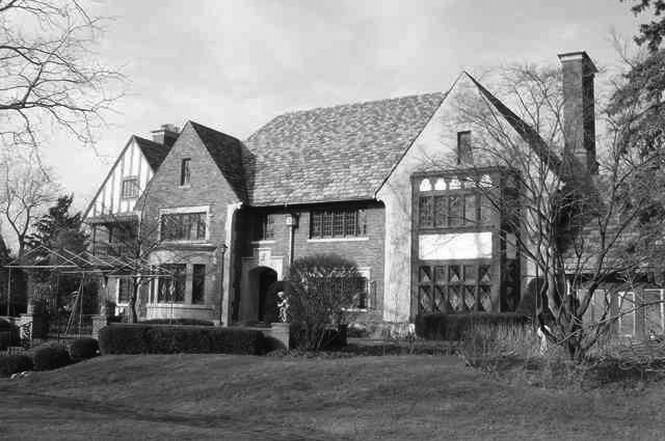
1108 Whittier – completed in 1935
1108 Whittier is one of Richard Marr’s more distinctive properties. It was created for William F. Demske. The tall gables are the most distinguishing feature along with the decorative limestone framed doorway, and the multiple tall arched windows on the first floor. The home also has an excellent example of a porte-cochère on the right-hand side of the residence. Traditionally, this structure provided a covered place for vehicles to stop thus allowing passengers to be protected from the weather as they entered the home. It also allowed a vehicle to pass from the street to an interior courtyard – a feature of many 18th and 19th century mansions and public buildings in Europe.

824 Three Mile Drive – completed in 1936
Completed for H. Murray Northrup, a metallurgist with the Hudson Motor Car Company. 824 Three Mile Drive is 5,289 sq ft – one of Marr’s larger projects. The property is a magnificent English style home with oak paneling in many of the first-floor rooms, pewabic tile, along with the distinctive arched leaded glass window above the front door. Images courtesy of Realtor.com
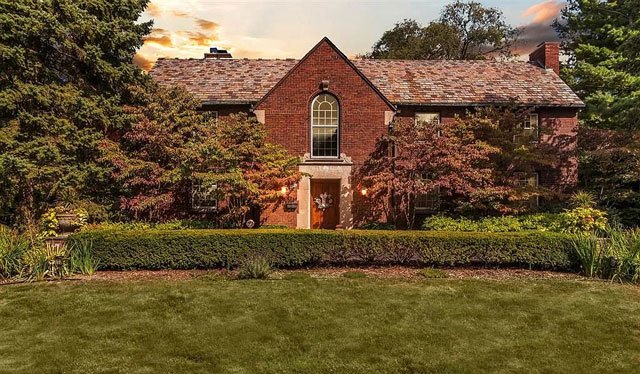
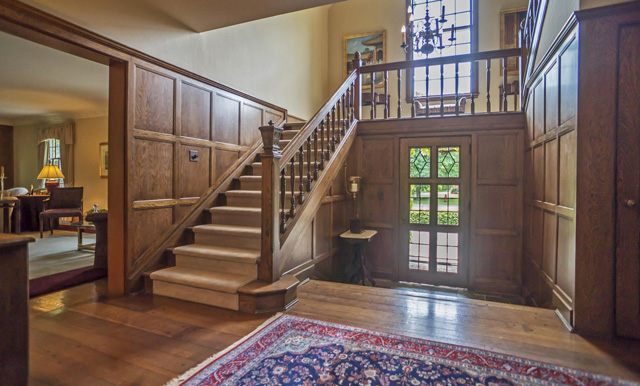
607 Lakepointe – completed in 1938
Possibly Marr’s last residential project in Grosse Pointe. This Georgian Colonial home was designed for Dr. J. Edgar Norris, chairman of Pathology and acting dean of the Wayne State University College of Medicine. – you can read the full story by clicking here.
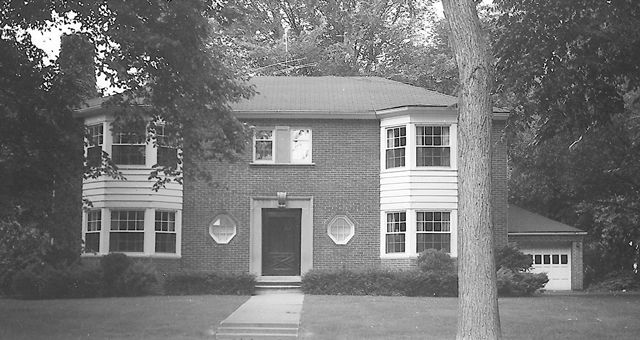
In March 1946, Richard Marr’s son Carl joined his father’s firm, it was renamed Marr & Marr. Sadly, one month later the “Architect of the Midwest Millionaires” passed. He left a legacy in the shape of some stunning works of art in and around Metro Detroit.
*Photos courtesy of the Higbie Maxon Agney archives unless stated.
** Research, information, and data sources are deemed reliable, but accuracy cannot be fully guaranteed.
Written by Katie Doelle
Copyright © 2022 Katie Doelle

