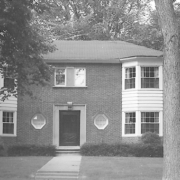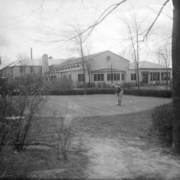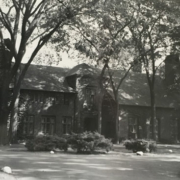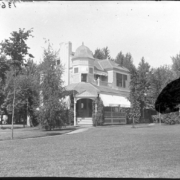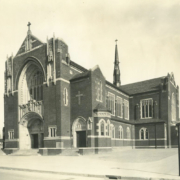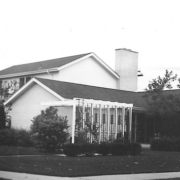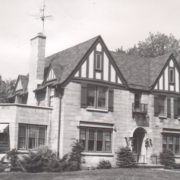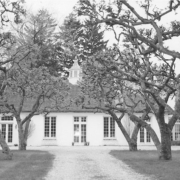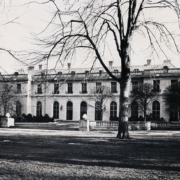Historical Architecture of Grosse Pointe – 607 Lakepointe
Last week we stopped by the historic street of Washington to visit 512 Washington. This grand Georgian Colonial property was completed in 1920, by Harlow N. Davock for John E. King, owner of a large wholesale tea and coffee company. This week we move to Grosse Pointe Park to present 607 Lakepointe, designed by Richard H. Marr in 1938. The street of Lakepointe has many beautiful homes that were designed by some of Detroit’s most noted architects during the 1920’s and 1930’s. As with so much of Grosse Pointe Park this street features some uniquely styled homes that cover a broad spectrum of architectural styles.
607 Lakepointe was featured in a 1938 edition of the Detroit Free Press as their ‘East Side Home of the Week’. The Detroit Free Press ‘East Side Home of the Week’ created ‘an opportunity to acquire many ideas which may be incorporated in homes large and small’. The Homes of the Week were open to the public on Sundays from 10am to 6pm.
It appears the original owner of 607 Lakepointe was Dr. J. Edgar Norris, chairman of Pathology and acting dean of the Wayne State University College of Medicine. Described as Georgian Colonial style the 2,600 sq ft property, situated on a large lot, is constructed of red brick. It features formal elements along with some more modern touches that were associated with the Art Deco approach of the 1930’s. The exterior has two large bay windows extending the height of the two floors. A flat limestone frame around the mahogany paneled front door, flanked by two octagonal shaped porthole windows on either side of the entrance, were also integral features. Porthole windows were a popular addition during the 1930’s, and there are many fine examples around Grosse Pointe. They are reminiscent of ship windows, used to reinforce a nautical theme, and exemplify the fascination with trans-Atlantic transportation during the 1930’s. They were also an extremely popular feature of Art Deco and International styled homes during this era.
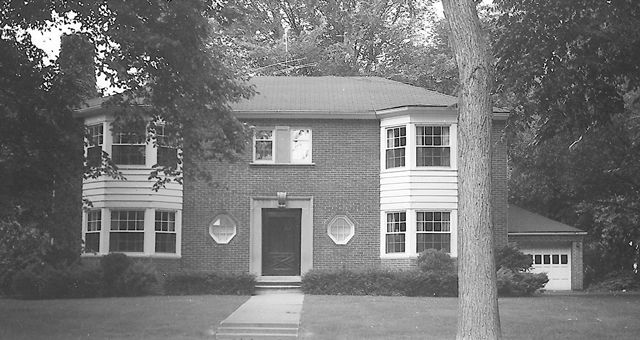
The interior presents a feeling of ‘spaciousness and refinement’. The article in the Detroit Free Press describes how ‘the graceful Colonial open stairway ascends to the second floor’. ‘Opening from the 9’ x 15’ sq ft reception hall is the living room, the library, and the dining room. ‘The 14’ x 10’ sq ft library was planned to meet the owner’s requirements for a study where he could pursue scientific research and have access to an extensive library of reference books’. The room has built in bookcases on two sides of the room, a built-in filling cabinet, and a built-in desk. The walls are paneled in red gum while a large bay window extends across the front. Meanwhile, the floor is block oak. The large 15’ x 23’ sq ft living room has a Colonial style fireplace and a sizable bay window. The 15’ x 13’ sq ft dining room overlooks the sunken garden adjacent to the house. Source: Detroit Free Press, 1938.
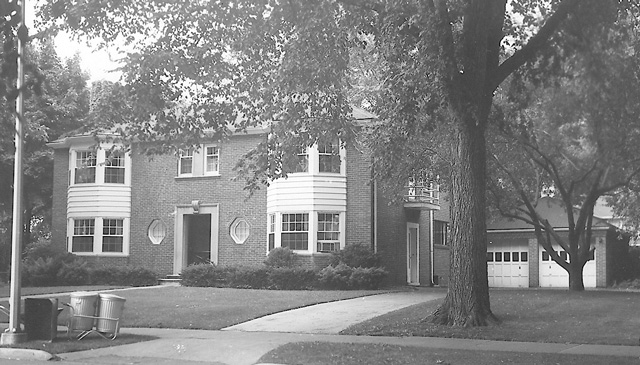
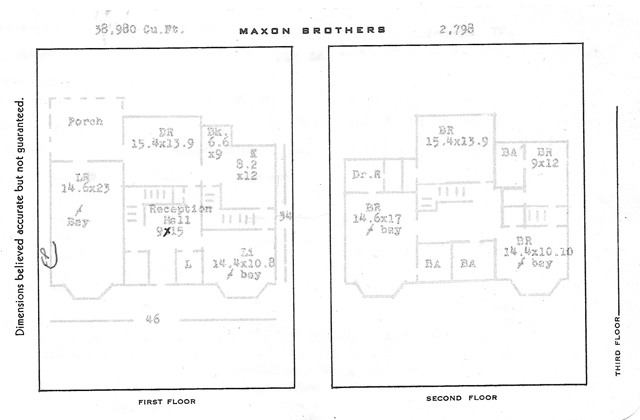
The article explains how the basement received careful consideration, ‘given the owners need for a laboratory for scientific experimentation and a work room equipped with heavy wiring for power-driven tools’. The basement, upon completion, was also home to ‘a spacious recreation room that had a corner fireplace with a stone facing and a raised circular hearth’. Also in the basement was a separate laundry, boiler room, storage, and a fruit room. Meanwhile, the second floor comprised of three bedrooms along with a room for the maid. Source: Detroit Free Press, 1938. The article in the Detroit Free Press also explains ‘due to the special features particularly adapted to the owner’s unusual requirements the cost to build the home was close to $25,000’ (around $500,000 today). Dr. J. Edgar Norris owned 607 Lakepointe until 1954, it was sold for $32,500 (around $340,000 today) to Alton Wheeler.
The architect of 607 Lake pointe was Richard H. Marr, known as the “Architect of the Midwest Millionaires”, during the 1920’s. His work centered on creating upper end homes for some of Detroit’s wealthiest families, including Alfred Fisher of the Fisher Brothers and real estate mogul Harry Stormfeltz. Marr created multiple grand homes in Palmer Woods, most of which were in the Tudor Style, along with many noted properties in Grosse Pointe. When not working on residential projects Marr was involved in designing commercial buildings. Arguably his more famous project was the seven-story Architects Building, 415 Brainard Street, Detroit, completed in 1924. According to research on Wikipedia the original purpose of the building was ‘to provide space for all architectural professionals and trades in one building’. When the building opened it is believed 25 architectural firms had a space there. Tenants included Marr himself and prominent designer Marcus Burrowes.
When Marr arrived in Grosse Pointe, during the early 1920’s, it was clear the Tudor Style heavily influenced his architectural focus. Some of his projects included:
- 16641 E. Jefferson – 1921
- 1267 Balfour – 1922
- 905 Balfour – 1923
- English Terrace townhouses – Rivard and Jefferson – built between 1926 and 1929
- 740 Whittier – 1933
- 1108 Whittier – 1935
- 824 Three Mile Drive – 1936
607 Lakepointe is considerably different in style to Marr’s earlier Tudor projects. As with so many of the prominent designer’s that worked in Detroit during the 1920’s, who specialized in more formal styles, he significantly adapted his approach to meet the changing trends of the 1930’s. The home Marr created for scientist J. Edgar Norris is distinctive, inside, and out, thereby adding to the substantial collection of individually styled homes that grace Lakepointe.
*Photos courtesy of the Higbie Maxon Agney archives unless stated.
** Research, information, and data sources are deemed reliable, but accuracy cannot be fully guaranteed.
Written by Katie Doelle
Copyright © 2022 Katie Doelle

