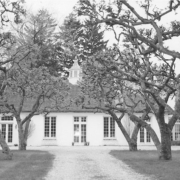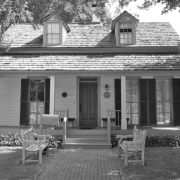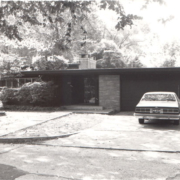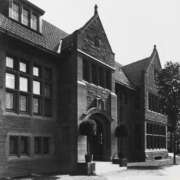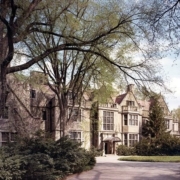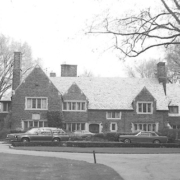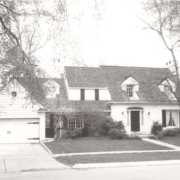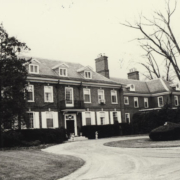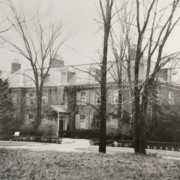Historical Architecture of Grosse Pointe – 29 Fisher
Last week we presented the history of Colonial Revival Architecture. The style has been described as one of the most widespread and well-known residential architectural trends in America’s history. It is also one of the most popular architectural styles throughout Grosse Pointe.
This week we turn our attention to a very special home – welcome to 29 Fisher. It is reported 29 Fisher was formerly the stables on the estate that was once owned by Matilda Dodge – 17805 E. Jefferson. Mrs. Dodge purchased the estate from W. Howie Muir, in 1921. It is rumored the stables, on the original Muir estate, had been converted from an existing building (around 1925) by Smith, Hinchman & Grylls for Mrs. Dodge who was an avid rider.
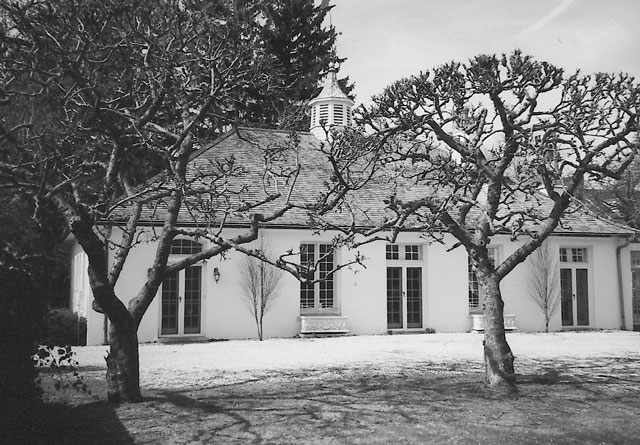
17805 E. Jefferson (the address of the property was changed to 244 Lincoln around 1920) was completed in 1913, for William Howie Muir. The property, which extended from Lincoln to Fisher Rd, was designed by the renowned firm of Chittenden and Kotting. Image from Wayne State University’s Virtual Motor City Collection, date unknown.
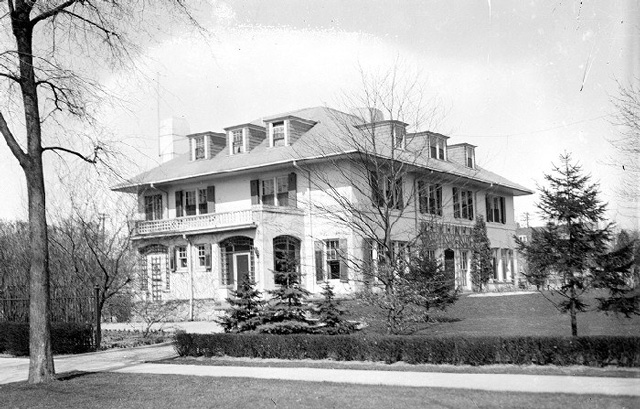
W. Howie Muir was born in 1867, in Detroit. He graduated in 1888, from the University of Michigan with a degree in mechanical engineering. In 1892, he organized the Jenks & Muir Manufacturing Company, which manufactured brass and iron bedsteads – he served as vice president and treasurer. By 1922, Jenks & Muir was one of Detroit’s largest manufacturers outside of the automobile industry. Muir was also involved in street railway construction and was recognized as one of Detroit’s captains of industry. He passed in 1929. Source: The City of Detroit, Michigan, 1701-1922, vol. 4.
The W. Howie Muir residence was purchased by Matilda Dodge in 1921. Matilda Dodge was the widow of John Francis Dodge. After her husband’s untimely death (January 1920) Matilda inherited his share of the Dodge Brothers Company and became one of the wealthiest women in the United States. Prior to his death the couple and their children resided at a substantial home on Boston Boulevard. At the time, John Dodge was in the midst of building a huge home, located at 223 Lake Shore. Mr. Dodge had hired the firm of Smith, Hinchman & Grylls, in 1918, to design what was intended to be the largest residence in the Detroit Area. Located on an 11 acre, 376’ x 1200 feet lot, Mr. Dodge had planned for the lavish home to be one of the “finest in the country”. After his death Matilda was understandably devastated and construction was halted at 223 Lake Shore – it was never completed (you can read the full story by clicking here). Matilda Dodge then purchased the Muir estate for herself and her three children.
In the social secretary, 1922, the address of Matilda Dodge’s new home was listed as 244 Lincoln. Matilda and her three children would reside at the property until the mid 1920’s. In 1925, Matilda Dodge married Alfred Wilson, a lumber baron. Together they commissioned Smith, Hinchman & Grylls to design and build a new home – an 88,000’ sq ft, 110-room mansion – to be named Meadow Brook Hall. The property was located on the 320-acre farm estate that John and Matilda Dodge had purchased in 1907, as a weekend country retreat.
By 1933, the stable (on the former Muir/Dodge property) was owned by Mr. Marion Knight Kellogg. Work began to convert the building from a stable into a “French country home” – a private residence for Mr. Kellogg and his wife Virginia Dryden, whom he had married in 1931. 29 Fisher, the properties new address, was set in the center of a magnificent orchard surrounded by an abundance of apple trees that were once part of the original Muir estate. It is reported the rebuild of “The Stable”, as the house would become known, was completed in 1936. The newly converted home was constructed from brick, with a stucco exterior and a wood shingle roof (believed to be the original structure). The Interior featured hardwood floors with a paneled 10’ x 14.5’ sq ft foyer and a 20’ x 27’ sq ft oak paneled living room with a natural fireplace. The kitchen was 9’ x 9’ sq ft. The two-bedroom property had a large 12’ x 21’ sq ft master suite along with a smaller 12’ x 14’ sq ft bedroom on the first floor. Based on an article in the Detroit Free Press, 1942, we understand the lamp posts, located at the front of the property, were thought to be 125 years old and had been brought to Detroit from Connecticut by Mr. Kellogg. The bottom image is courtesy of the Detroit Free Press, 1942.

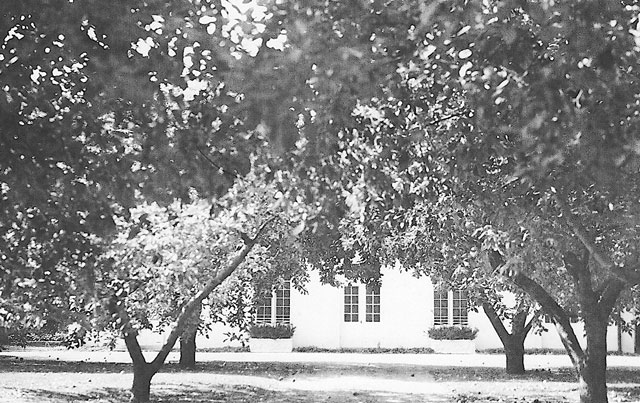
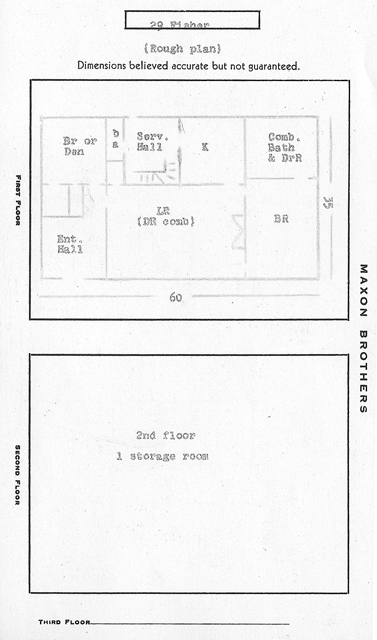
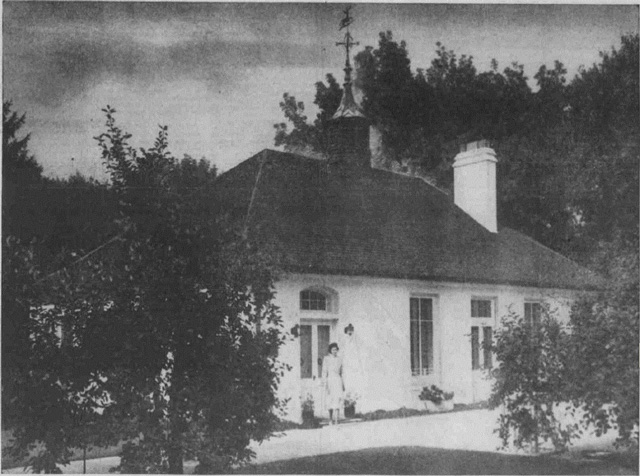
Mr. Kellogg, born in Bowling Green, Kentucky in 1904, graduated from Yale in 1928, with a law degree. He practiced law in New York for four years before establishing his own firm in Detroit, where he practiced from 1932-55. He also served four years in the Army, rising to the rank of lieutenant colonel.
From our files it appears Mr. and Mrs. Kellogg listed the property for sale in 1956, for $69,500 (around $700,000 today). At the time an additional 130’ x 100’ sq ft lot (belonging to the property) was not included in the price but was listed separately for $13,000. Also, during the 1950’s the original W. Howie Muir estate was demolished and the land sub divided – another lost Chittenden and Kotting home (you can read the full story here).
29 Fisher is a fascinating home with a unique history. After starting life as a stable, albeit it designed by one of the most renowned firms in the United States at the time, it has long been admired as a stunning and elegant residence – a true classic and one of Grosse Pointe’s most iconic homes.
*Photos courtesy of the Higbie Maxon Agney archives unless stated.
Written by Katie Doelle
Copyright © 2021 Katie Doelle

