Historical Architecture of Grosse Pointe – 251 Lincoln Road, also known as “Edgeroad”
Lets take a look at the work of noted Detroit architect Louis Kamper and one of his residential projects – 251 Lincoln Road, also known as “Edgeroad” or the Murray W. Sales House. Louis Kamper was born in Bavaria, Germany in 1861. He emigrated to the U.S. with his family in 1880 and upon his arrival he secured a position as an apprentice architect for noted New York City firm McKim, Mead and White.
During his eight years with the firm Louis learned of the growing market in Detroit’s architectural and construction industry, and moved to the city where he quickly established himself in the architectural community. He joined the firm of Scott & Scott in 1888 and within a year the Scotts had made Kamper a partner. Kamper quickly became a premier architect and designer among the wealthy in the city and received commissions from many notable Detroit families including the Bagleys, the Merrills, the Tullers and the Books.
In 1917 Kamper received a commission to build “Edgeroad” (originally 17743 E. Jefferson) in Grosse Pointe for Murray W. Sales, a manufacturer in Detroit. Up until this point in his career Kamper had designed buildings with strict academic features, but this new project saw him employ greater simplicity.
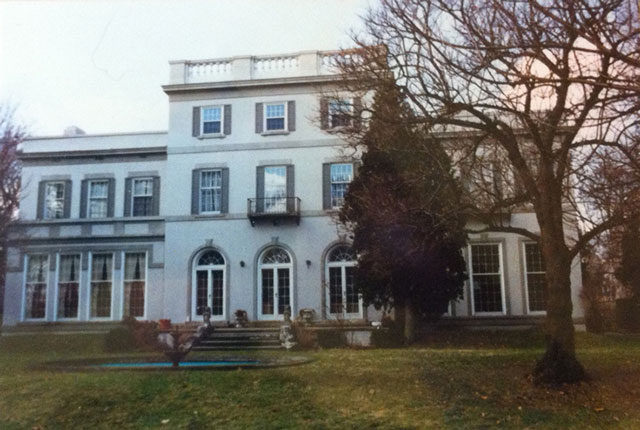
The 10,000 Sq Ft Italian Renaissance style villa has large Georgian windows and is constructed from white brick-stucco. The original layout of the home included three floors and a full basement. The first floor features 12ft ceilings, with many impressive rooms that allowed the Sales family space for gracious entertaining. These included a grand living room (24ft x 40ft) a large dining room (21ft x 29ft) a music room (16ft x 28ft), morning room, a huge kitchen (22ft x 24ft); laundry and service stairs while the entrance hall had a marble floor. There were eight bedrooms in total, six bathrooms and an additional kitchen on the 3rd floor. Throughout the property were beautiful fireplaces, chandeliers, raised wood paneling in the living room along with exquisite details on both the woodwork and mantels.
At the time of its construction “Edgeroad” was one of the many Grosse Pointe mansions built before and during the First World War when architects working in the community started to experiment and employ originality in their designs.
Louis Kamper was one such designer who had started to push boundaries and become more responsive to his surroundings. As was his former business partner, John Scott, who created the Harry N. Torrey house on Lakeshore Drive (1913) which was also heavily influenced by Italian Renaissance Architecture.
Kamper had an extremely successful career designing commercial and residential buildings in and around Grosse Pointe and Wayne County. He created more than 100 commercial residential structures in the area during his career and later he adapted his style to the Moderne movement (which later became known as the Art Deco movement) and worked on such projects as the Water Board Building (1928), the J.M Schaefer Building (1930) and the Colonial Revival style Sutton Residence (1931) 175 Merriweather Road which was Kamper’s smallest family home.
“Edgeroad” has been beautifully maintained and still exists in its entire splendor today. Despite being altered from its original design it is a beautiful example of Italian Renaissance Architecture found in Grosse Pointe during the early twentieth century.
Written by Katie Doelle
Copyright © 2015 Katie Doelle

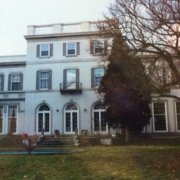
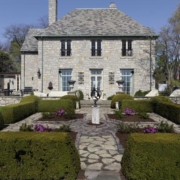
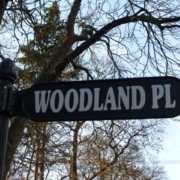
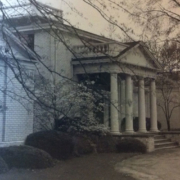
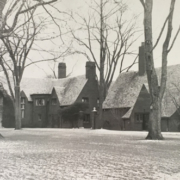
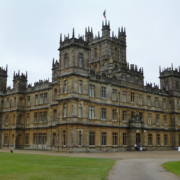
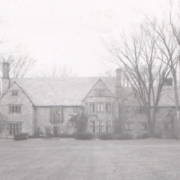
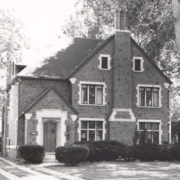
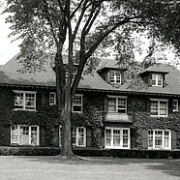
Leave a Reply
Want to join the discussion?Feel free to contribute!