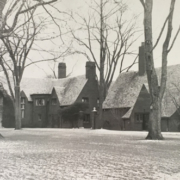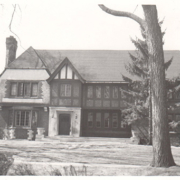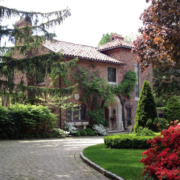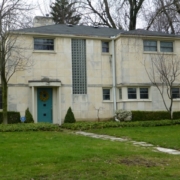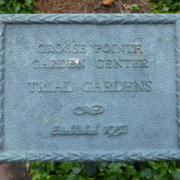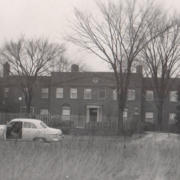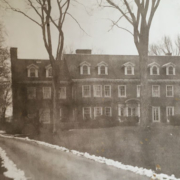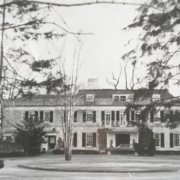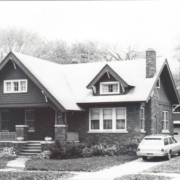Historical Architecture of Grosse Pointe – Welcome to 330 Provencal
Last week we introduced you to a distinctive Tudor Revival home in Grosse Pointe Park, located at 1007 Bishop. The home was completed in 1923 by the architectural firm of Walter Maul and Walter Lentz.
This week we explore a superb colonial home in Grosse Pointe Farms, 330 Provencal, which was completed in 1927, a mere four years later from the home on Bishop, but as you will agree presents a vastly different architectural approach.
Henry F. Stanton designed 330 Provencal during an era when grand homes were being constructed in Grosse Pointe Farms. It was a period when the Farms underwent a major architectural transformation.
Stanton, a faculty member of University of Michigan and master of exquisite brickwork, was a diverse designer, and was particularly adept at switching scale between large and much smaller residential projects. In 1923 his work was featured in a book entitled ‘500 Small Houses of the Twenties’. Two years later, in 1925 he had turned his attention to the other end of the scale designing a 9,500 sq ft residence at 340 Lakeland in Grosse Pointe. Many of his residential projects were created in partnership with other noted architects, including Charles Crombie and Charles Kotting. The partnerships were responsible for creating a number of grand homes in the Grosse Pointe Communities during the 1920’s, including 1034 Bishop (Kotting and Stanton) and 340 Lakeland (Crombie and Stanton). Henry Stanton was also an accomplished designer in his own right, and worked on his own for some of the projects he created here in Grosse Pointe, which included – 87 Kenwood (1926), 125 Kenwood (1927), and 330 Provencal (1927).
Many of Stanton’s homes featured elegant brickwork, and beautiful detailing inside and out. His work at 330 Provencal was no exception.
The large 8,625 sq ft brick property, displays many of the typical characteristics often found in Stanton’s work – ornate detailing, massive brick chimneys, an elaborate front entrance – in this instance carved limestone scrolls – along with a steep slate roof.

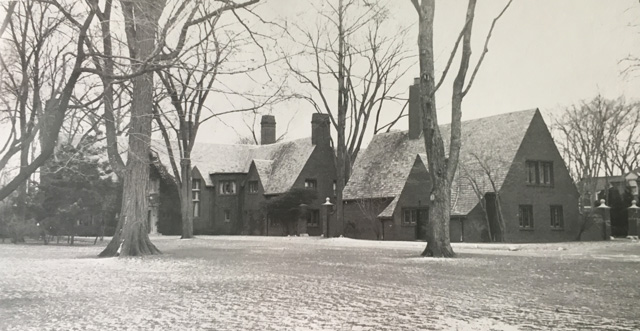
The interior features extensive woodwork, including a wood paneled library, heavy beams, and paneling above the carved limestone fireplace in the 32-foot-long living room (one of six fireplaces found throughout the home – four on the first floor, and two on the second). The first floor also features a large main hall framed with wide, carved oak trim and arches, along with a superb main staircase with its ornate carved rails. A thick brick arch frames the glass conservatory, while there are window seats in five rooms, along with tall casement windows set into deep frames. This house is all about natural light.
The second floor features an abundance of decorative plaster trim throughout. In 1969, as depicted by the floor plans below, there appears to be eight bedrooms, along with three additional bedrooms in the servants’ wing. However, it seems the floor plan has been changed in subsequent years, and it is now listed as having six bedrooms.
Set on three-quarters of an acre overlooking the golf course, the residence also includes a 1,300 sq ft carriage house (complete with 2 bedrooms and a bathroom) over the three-car garage.
330 Provencal was built for James Turner, a lawyer and corporate executive. Mr. Turner was also a vice-president and director of the Detroit and Cleveland Navigation Company. During his career he served in the army during the First World War (holding the rank of major), and also held the position of Director and Executive Member of the Michigan R.Rs. Association (representative Pennsylvania Railroad Company). James Turner was married to Pamela Tappey, and together they had four children.
330 Provencal, reminiscent of an English manor house, is one of the shining examples of the type of homes that began to grace Grosse Pointe Farms during the 1920’s. It is a home that displays grandeur, opulence and wonderful attention to detail by its architect Henry F. Stanton, during a golden era of architectural splendor.
Written by Katie Doelle
Copyright © 2018 Katie Doelle

