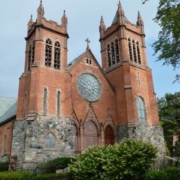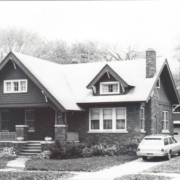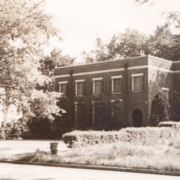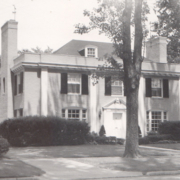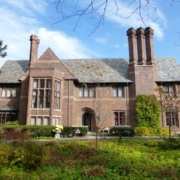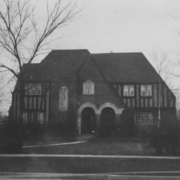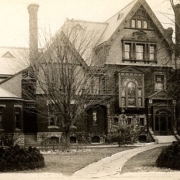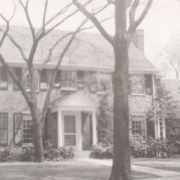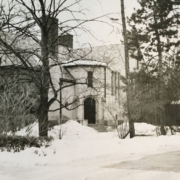Historical Architecture of Grosse Pointe – The Church with a Treasured Past – St. Paul’s.
We conclude our series on the gothic churches of Grosse Pointe Farms, with a visit to St Paul’s. Having previously visited Christ Church and Grosse Pointe Memorial Church, Grosse Pointe Farms has a superb collection of gothic liturgical structures.
The St. Paul’s Church complex is located at 157 Lake Shore Road, and was the first Catholic Parish in the Grosse Pointes. The parish was officially recognized in 1835 and again in 1848 when a frame chapel was erected on the site of the current church.
The earliest settlers to the Pointes were French. It is believed it wasn’t until 1882 that sermons at St. Paul’s were conducted in English for the first time by the new pastor Fr. Francis J. Van Antwerp. Not only were major changes taking place at St. Paul’s, the 1880’s also signaled many changes in Grosse Pointe Farms. The area was quickly transitioning from an area known for its ribbon farms to an area where wealthy Detroiter’s were beginning to build year round homes.
The influx of people to the area meant the congregation at St Paul’s was growing rapidly, and as with the Grosse Pointe Memorial Church, it was becoming apparent a new building was needed to serve the community Grosse Pointe was becoming.*
In 1895 Father John Elsen commissioned a new church – the present red brick and stone church you see today. Elsen hired German born architect Harry J. Rill to design a French Gothic-style church – it is reported the project would eventually cost $23,000 (around $600,000 today).
Rill had immigrated to the US in 1881 and was only listed as an architect in the City of Detroit in 1889, he went onto design churches in Detroit and the surrounding communities up until 1915. St. Paul’s was one of his earliest liturgical commissions; prior to that he had designed the office building for the Detroit Cornice and Slate Company in Detroit.
St. Paul’s has been described as a country church of Gothic style. Rill selected to construct the church out of red brick, its dominant material, whilst giving it an unusual fieldstone base. The limited use of stone on the lower portions (stone is also used to frame the windows and other openings) of the design provides a sense of strength to the base of the building, and helps lead the eye up the prominent vertical features – the two square towers that flank the entrance.
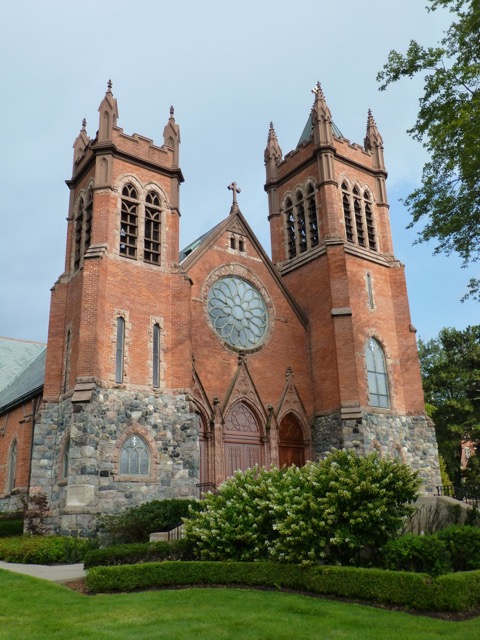
The square towers are of different heights, the shorter left-hand tower is a smaller version of the right hand one, and both are divided horizontally into three distinct sections.
St Paul’s features a cross-shaped floor plan. Enclosing the main alter is a five-sided apse, each side containing an arched stained glass window. The structure features many smaller windows along each sidewall, eight small nave windows, along with a stunning large circular rose window over the front entrance. Three sets of carved wooden doors, each framed by steeply pitched moldings create an impressive entrance to the church.
Once inside the vaulted ceiling with its gilded crosses and fleur-de-lis provide the perfect accompaniment to the muted beige colored interior walls. The subdued colors help accentuate the dark ribs and moldings on the walls, along with the multitude of colors that stream in from the stained glass windows.
The stained glass windows were made by Fredericks & Wolfram Art Glass Company of Detroit (installed in 1901) and Franz Mayer & Company of Munich, Germany, (installed in 1924).
Sadly Father John Elsen, who commissioned the new church, died before its final stage of completion. In dedication of his life and work the congregation gave him the honor of making his funeral the first mass to be held in the unfinished church. It is believed the service was conducted on an altar formed by two barrels and a plank.
While the new church was finished the original framed chapel remained at the rear of the new building, used as a parish hall until 1914 when it was razed. A parishioner reportedly purchased the old wood for $100 and used it to build cottages at 456, 462 and 468 Notre Dame Avenue and a garage at 434 Cadieux.
By 1927 the church needed to be expanded again and then pastor Fr. Alonzo H.B Nacy ** commissioned acclaimed Detroit architectural firm Smith, Hynchman and Grylls to design the school and convent buildings, which were completed in a Neo-tudor style. St. Paul’s was now a complex consisting of four buildings and had a pivotal role to play in the community.
In 1978 St. Paul faced the unenviable task of renovating and restoring the church after a large fire destroyed part of the roof and damaged most of the building. It is reported renovations cost nearly $500,000 and the parish had to make a decision to either renovate the church or restore it to its former glory. The latter was chosen thereby retaining the heritage, the simple character and the warmth of the church that Rill had created in his original design.
Today St. Paul’s retains it’s glory, overlooking Lake St. Clair, treasuring its past, and standing as a monument to the many pastor’s that contributed in making it one of the most central churches in the area.
The complex was listed as a designated Michigan Historical site in 1992 and listed on the National Register of Historic Places in 1994.
* The Convent of the Sacred Heart built the first school in 1886.
** Fr. Alonzo H.B Nacy was pastor from 1899-1929, and marked a period when the parish grew phenomenally.
Written and photo’s by Katie Doelle
© 2015 Katie Doelle
Research from Grosse Pointe Heritage Magazine, courtesy of Grosse Pointe Public Library Local History Archives.

