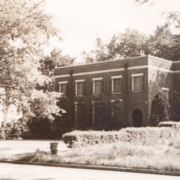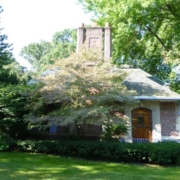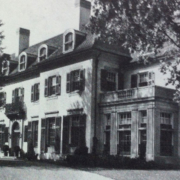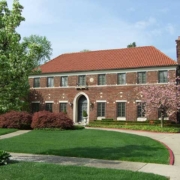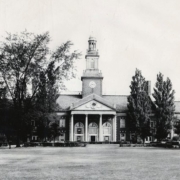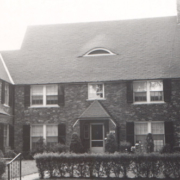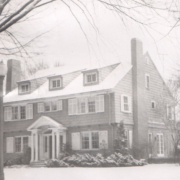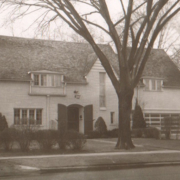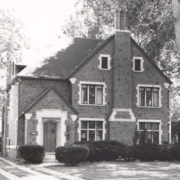Historical Architecture of Grosse Pointe – The Work of William F. Goodrich
Recently we heard about the potential plan for Grosse Pointe’s first hotel to be located in the Village. However, as many long-term Grosse Pointe’s can attest this has been an on-going discussion for a many years.
While researching this week’s blog – the work of William F. Goodrich – we discovered, in 1914, there were also plans for a hotel to be constructed in Grosse Pointe Shores – a massive summer residence with 800 rooms. To put this into perspective the Grand Hotel on Mackinac has 390 rooms. An article from Electrical World, Volume LXIII (January 3 to June 27) reports ‘plans were being prepared by architect William F. Goodrich for the construction of the summer residence, which required a power plant to be constructed in connection with the hotel’.
Many years have obviously passed since then, and while a hotel is still a possibility lets investigate what else William F. Goodrich was creating in the early twentieth century.
In 1919 William F. Goodrich created several homes in Grosse Pointe Farms. This included two residences on Lewiston – numbers 87 and 115, that were constructed for the Alexander Lewis Realty Company. 87 Lewiston – see the photo below – was featured in an article in the Detroit Free Press. The article describes the home as having ‘following simple, yet artistic lines’, with ‘the interior of the house designed to facilitate efficiency in housekeeping’.
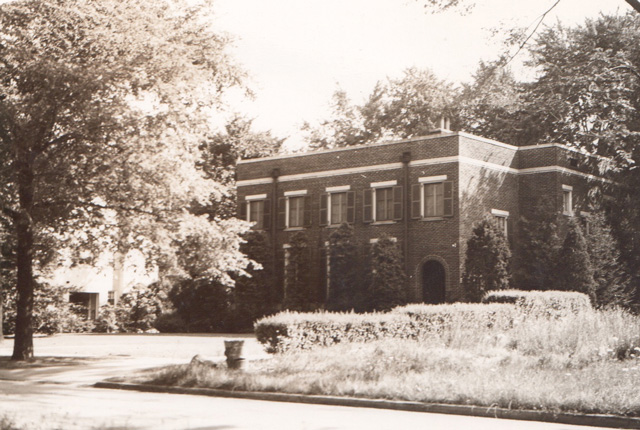
Designed in the classic Regency style with a flat roof, the 4,600 sq ft brick home features some stunning details, including 9 ½ ft ceilings, a large 24’ x 16’ sq ft living room, a sizable dining room 18’ x 16’ sq ft along with four bedrooms and a nicely size 10’ x 16 sq ft sun room.
Below is a photo of house number 115 Lewiston. As you can see it is built in the same style and similar spec to its close neighbor.
Also built in 1919 is arguably Goodrich’s finest project in Grosse Pointe – 70 Moran, also known as Sunnycroft – for Mrs. William K. Anderson. The superb photos below come courtesy of a 1919 issue of Michigan Architect and Engineer. As you can see is it a superb home with many wonderful hand crafted details throughout the interior. The formal garden was rather substantial, and is an excellent example of some of the large, beautiful gardens that could be found throughout Grosse Pointe during that era.
After researching this home in greater detail at the Grosse Pointe Historical Society it appears it was partly demolished in 1946, followed by complete demolition in 1957.

70 Moran – Garden Front

70 Moran – Garden front from lower terrace

70 Moran – Formal Garden

70 Moran – Loggia

70 Moran – Drawing Room

70 Moran – Dining Room

70 Moran – Drawing Room & Library Alcove
In 1924, also in the Farms, Goodrich designed 515 University Place. The colonial design displays all the classic traits of this architectural style, including a symmetrical front elevation, central entrance, along with multiple multi-pane rectangular windows. It is believed the interior features 9’ ceilings, mahogany woodwork along with a cherry paneled library.
Also in 1924, Goodrich worked on 1325 Bedford in Grosse Pointe Park, which has a very different look and feel to his previous projects in the community.
Several years later, in 1935, he designed 875 Pemberton. A departure from his earlier work, the design bares all the traits of a superbly designed symmetrical colonial brick home and it is apparent Goodrich’s style evolved with the architectural trends of the particular era(s).
Through our research it is clear William F. Goodrich was a man of many talents. While there is very little written about him personally and/or professionally, we understand he had an office in Detroit and worked on numerous projects. From creating plans for an enormous hotel in 1914, designing a large formal residence in the early part of the 20th century, designing innovative homes with ‘artistic lines’ on Lewiston, through to adding some classic colonial homes throughout the community, this is a man with a deft touch for creating something out of the ordinary.
As for a small boutique hotel coming to the village, only time will tell.
*Photos courtesy of the Higbie Maxon Agney archives unless stated.
Written by Katie Doelle
Copyright © 2016 Katie Doelle

