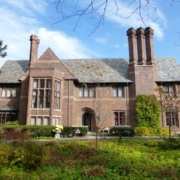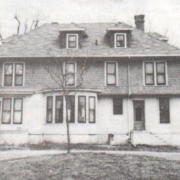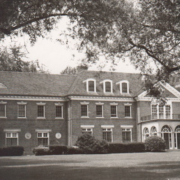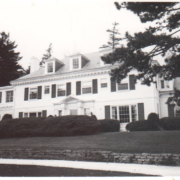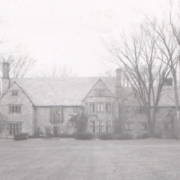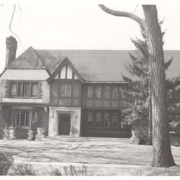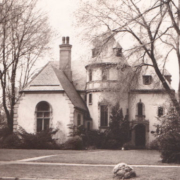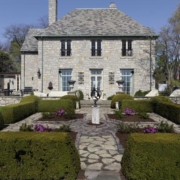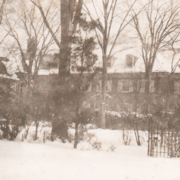Historical Architecture of Grosse Pointe – The Diverse work of Crombie and Stanton – 340 Lakeland
When Charles Crombie and Henry F. Stanton formed their Detroit based architectural firm in 1914, they created a firm with a very eclectic portfolio. Not only did they design one of the largest homes in Grosse Pointe City, they also claimed third place in a national competition for the design of a low-cost brick house with 4-6 rooms.
The award winning small brick home on Woodward Ave, Detroit, was contained within a rectangle measuring no more than 28 x 30 ft. and its success resulted with their work being featured in a book entitled ‘500 Small Houses of the Twenties’, which was published in 1923.
It is incredible to think that given their success with smaller homes, two years later, in 1925, they turned their attention to the other end of the scale designing the 9,500 sq ft residence at 340 Lakeland.
340 Lakeland
Built in 1925 on a large 1.14 Acre lot the stunning English manor house is a brick construction, with slate roof, and 3 stunning interlocking brick chimneys on the front elevation. The front of the 3-storey home also features a magnificent bay window and a wonderfully detailed front entrance with five rows of brick set within a step formation leading to the front door. The back of the property includes 5 big brick archways, creating an enclosed walkway. The level of craftsmanship of the brickwork on this home demonstrates a mastery of the skill.
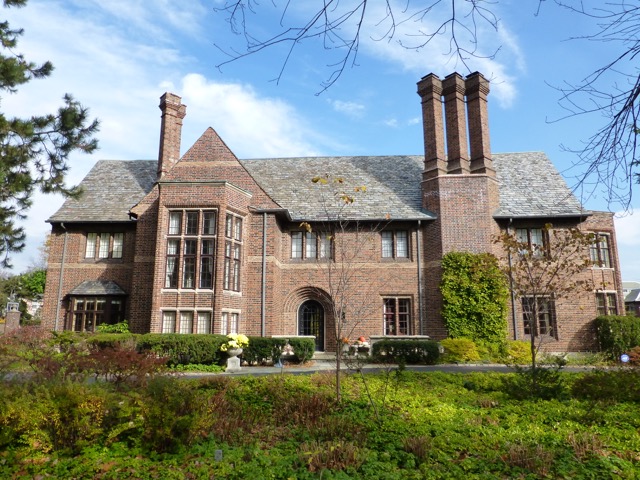
The outstanding craftsmanship was ever present inside. The home contains 8 bedrooms, 5 of which feature a fireplace, with an additional 3 large fireplaces in the rooms on the first floor. The large windows result in huge amounts of light flooding each room, thus emphasizing the magnificent architectural detailing which included a dragon holding a compass in its talons on the textured ceiling in the living room. Additional carved features were also present in the crown molding, with the living room also home to the homes grandest fireplace – built from cut stone the fireplace runs from floor to ceiling, and features a beautiful herringbone pattern, made of brick, in the hearth.
The dining room (just like the living room) features wood paneling on the walls. The dining room, also home to a grand fireplace, has the added benefit of a large bay window, which provides an excellent view of the garden. In 1933 the home underwent further development with the addition of two maids’ bedrooms, a large bedroom suite on the second floor along with the installation of a bathroom on the first floor.
The house was built for Dr. Arthur B. McGraw, who resided in the house until 1954. It is believed Crombie and Stanton designed only two homes in the Grosse Pointes. Their second, 355 Lakeland, is located almost directly opposite to their project at 340.
355 Lakeland
On a slightly smaller lot, 355 Lakeland is an exquisite brick construction. It is arguably one of the finest examples of a brick home in the Grosse Pointes. It was completed in 1927, in the French Provincial Revival style – features generally include a symmetrical design, central doorway, along with a steeply pitched roof finished in slate.
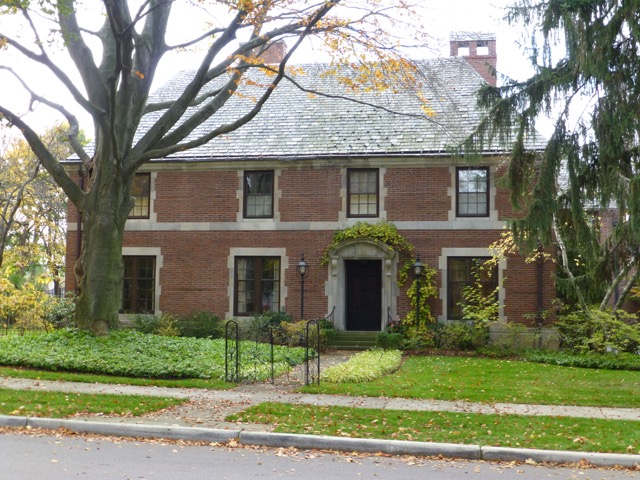
Like many Crombie and Stanton homes, the design features beautiful brickwork, and in this case the brick is complimented by some wonderful limestone trim around the windows, along with an arched entrance way, also constructed from limestone, surrounded by Doric columns.
According to research from the Grosse Pointe Historical Society, when the house was constructed the entrance included an oversized stained glass window of the double-masted ship, the Griffon, which carried the first explores to Lake St. Clair. Their research also states that the house was built for Henry Monroe Campbell Jr., Records are however inconclusive, but the society believes this would explain the design of the window given the Campbell’s deep family history in the French roots of Grosse Pointe.
The Campbells’ resided in the home until 1951, and the house has only been sold 2 more times since then.
Very little is known about the history and background of Charles Crombie and Henry F. Stanton. We do know that Crombie was a graduate of Harvard, and Stanton was a faculty member of University of Michigan at some point during his career. Both men were members of the American Institute of architects, and despite the lack of additional information, the partnership of Crombie and Stanton created some handsome brick homes, from the very large to the very small.
Written by Katie Doelle
© 2015 Katie Doelle

