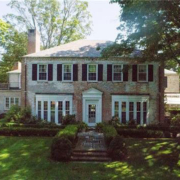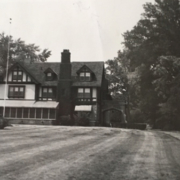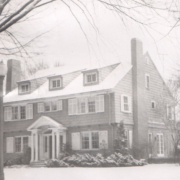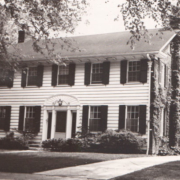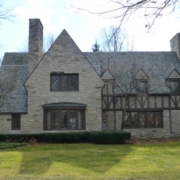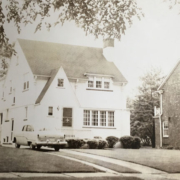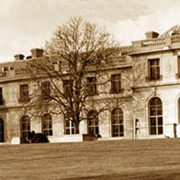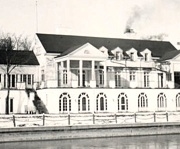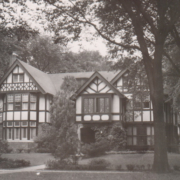Historical Architecture of Grosse Pointe – The Work Of Harrie T. Lindeberg
Happy 2018!
In our last post we profiled nationally recognized architect Bloodgood Tuttle – an architect whose work was recognized nationwide, and who came to Grosse Ponte to work on a few select projects.
This week we continue with this theme, by profiling another architect in the same mold with a designer who only created one home in our community, however during his career had worked on a large number of projects throughout the United States
Welcome to the work of Harrie T. Lindeberg, a nationally recognized architect best known for designing spectacular country houses in the United States for prominent families during the 1910’s, 20’s and 30’s. Many of his projects centered on designing residences in the upscale suburbs and countryside around New York City, Houston, Chicago, Minneapolis and Detroit. His commissions came from many noted families including the Du Pont’s, the Havemeyer’s, and the Doubleday’s to name but a few.
The son of Swedish parents, Harrie T. Lindeberg, was born in New Jersey, 1879. He studied architecture at the National Academy of Design from 1898 to 1901, and began his career as an assistant draftsman with the noted firm of McKim, Mead and White. Source: Wikipedia. In 1906 Lindeberg and fellow McKim, Mead & White draftsman Lewis Colt Albro, started their own firm. It was a partnership that lasted until 1914, after which Lindeberg established his own practice, and worked on a wide variety of projects, from large country estates to suburban villas.
His approach crossed many popular architectural trends. He was probably best known and respected for working in a traditional approach while introducing crisp modern elements to his creations. Source: Wikipedia. Many of his homes were grand, yet quite simple in their form, displaying clean lines, high rooflines, and straightforward layouts. It is believed Scandinavian design remained a constant inspiration throughout his career. Source: ‘Reflecting on the Work of Architect Harrie T. Lindeberg’ – deringhall.com. (The article is based on the reserach of Peter Pennoyer, and Anne Walker for their new book Harrie T. Lindeberg and the American Country House (The Monacelli Press))
The excellent article continues to reveal that many of Lindeberg’s creations were constructed from brick and stone, but incorporated elements and forms from traditional English, French and Swedish architectural approaches, including the Art’s and Crafts movement. He liked to have fun with his work and pushed boundaries – in a couple of his designs he enjoyed using shingles to mimic thatched roofs. Lindeberg was also a big fan of symmetry, and was known for the gracious restrained elegance that featured throughout several of his highly detailed homes. You can read the full article by clicking here.
Here in Grosse Pointe it appears Mr. Lindeberg created just one home – 481 Kercheval, Grosse Pointe Farms. Overlooking the golf course at the Country Club of Detroit, the homes original address was 50 Provencal Place.
The home was built in 1935 for Ruby Boyer Miller, a wealthy, married socialite who was originally from St Louis. Ms. Miller maintained a large summer residence in Wenham, Massachusetts – Penguin Hall – a 20,000 sq ft mansion – that had also been designed by Lindeberg (his first project for Ms. Miller). His work at 481 Kercheval was his second commission from his wealthy client, as a winter residence.
The 6,555 sq ft home is situated on a picturesque 1.48-acre lot. Created in Lindeberg’s favored uncomplicated approach, it is an elegant symmetrical design in a Greek Revival style. Constructed from brick with a slate roof, there is an abundance of large windows across the rear elevation – arranged individually in strict horizontal symmetry on the second floor, while two large bay windows fill the lower half of the construction (it is believed these were a later addition). The interior features handsome details throughout with crisp crown and dentil moldings, hardwood floors and six fireplaces.

481 Kercheval – Courtesy of Realtor.com
The superb historic photos below are from the Library of Congress and show the living room, and an intricate arched gate with its wonderful detailing.

Each and every one of Lindeberg’s creations was designed to an impeccable finish inside and out, and the home for Ruby Boyer Miller was no exception. Ms. Miller owned the property for 25 years.
Harrie T. Lindeberg died in New York in 1959. He was a nationally recognized architect, and an important designer to the exceptionally wealthy families who were looking for an elegant country home during the 1920’s and 30’s.
With the release of the new book profiling this unique designer, Harrie T. Lindeberg might get a second chance to shine – a past master that time almost forgot.
Written by Katie Doelle
Copyright © 2018 Katie Doelle

