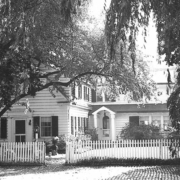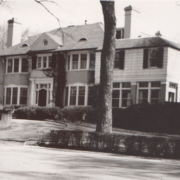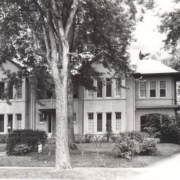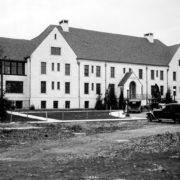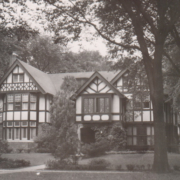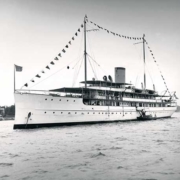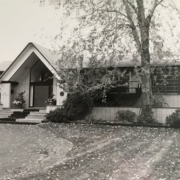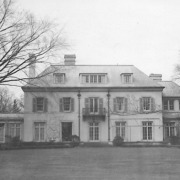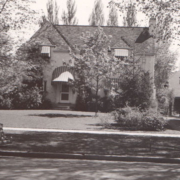Historical Architecture of Grosse Pointe – Welcome to Rathbone Place
Last week we explored the history of 4 Rathbone Place, a stunning Colonial Revival home completed in 1916-17 for Samuel T. Douglas, a senior member of one of the oldest law firms in Detroit, Douglas and Bowen. It was designed by the renowned duo of Chittenden and Kotting.
This week we stay on Rathbone Place to present the full story of this historic street that has some of the finest one-of-a-kind residences in Grosse Pointe dating back to the beginning of the Twentieth century. One of the earliest inhabitants on the street was Charles A. Rathbone, president of the Buhl Malleable Company. His father, William P. Rathbone, was one of the most prominent and successful real estate men in the state of Michigan during the nineteenth century. It is also reported William P. Rathbone played a huge part in the ‘upbuilding of Detroit’. Charles A. Rathbone was also a productive real estate man in his own right, along with his brother the duo played a pivotal roll in ‘the building up of West Detroit’. Source: History and Biography of the City of Detroit, 1909. It is a distinct possibility that Rathbone Place was named after this family.
1 Rathbone Place – completed in 1917-18
1 Rathbone Place, a glorious Italian Villa, was originally located on 1 acre of land, running from Jefferson to the lake. The property, designed by Louis Kamper, is an extremely striking home. The three limestone trimmed archways dominate the front elevation, as does the low sloping tiled hip roof, and the large overhanging eaves. As you would expect with any creation by Kamper the 6,805 sq ft home is filled with superb architectural details. Documentation has the Rumney’s listed as living at 1 Rathbone Place until Mr. Rumney’s death in 1941. You can read the full story of 1 Rathbone Place by clicking here.
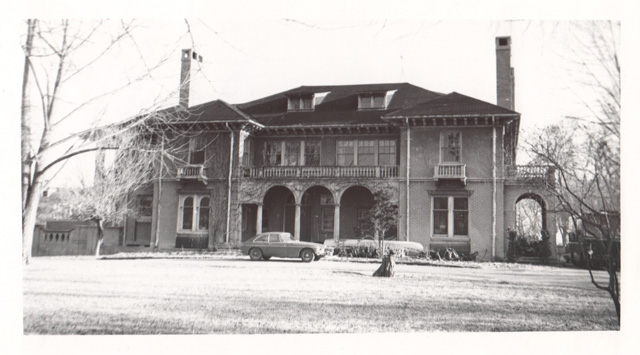
2 Rathbone Place – believed to have been completed in 1901 (original address was 5 Rathbone Place)
2 Rathbone is believed to be the oldest property on Rathbone Place. The New England Clapboard Colonial style property is located on nearly half an acre of land – it is not clear what size the house was when it was first completed. In 1976, the 5,589 sq ft property featured a long, narrow 10’ x 34’ sq ft entrance hall, a large 18’ x 34’ sq ft living room, a 20’ x 16’ sq ft dining room along with a 10’ x 17’ sq ft library, a 16’ x 33’ sq ft screen covered terrace (overlooking lake St. Clair), a 13’ x 16’ sunroom, along with an 8’ x 17’ sq ft attached greenhouse. The main floor also originally included a bedroom for the maid. The second floor had five bedrooms along with three additional smaller bedrooms, originally for maids.
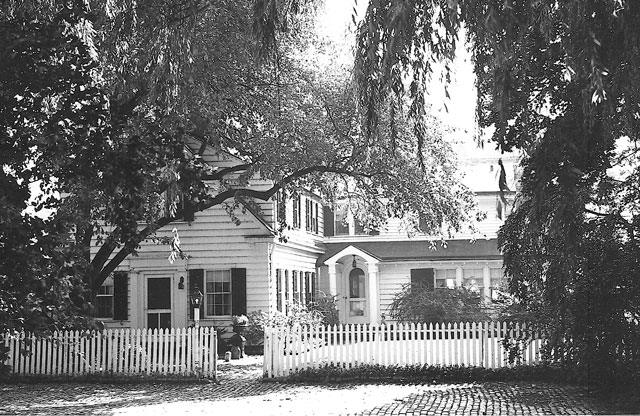
3 Rathbone Place – completed in 1956
3 Rathbone is one of the latter homes added to this private street. It is created in a Neo-Colonial style.
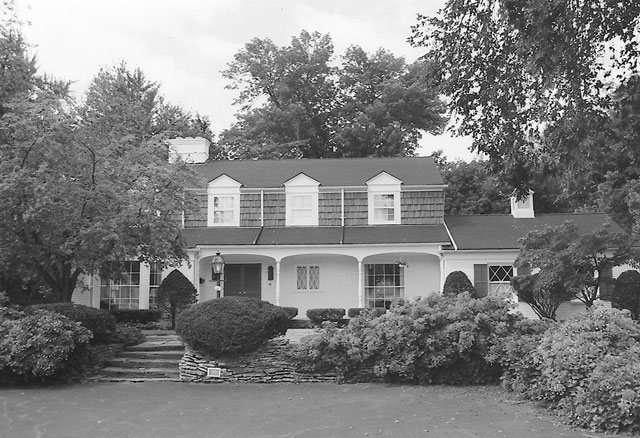
4 Rathbone Place –completed between 1916-17
4 Rathbone Place is a stunning Colonial Revival home completed in 1916-17 for Samuel T. Douglas, a senior member of one of the oldest law firms in Detroit, Douglas and Bowen. It was designed by the renowned firm of Chittenden and Kotting, possibly one of the last projects they completed together before they went their separate ways. You can read the full story of 4 Rathbone Place by clicking here. Prior to 1975, the original garage/carriage house, that was part of the property, appears to have been sold, along with its 100 x 166 lot, and is now a separate residence – 8 Rathbone Place.
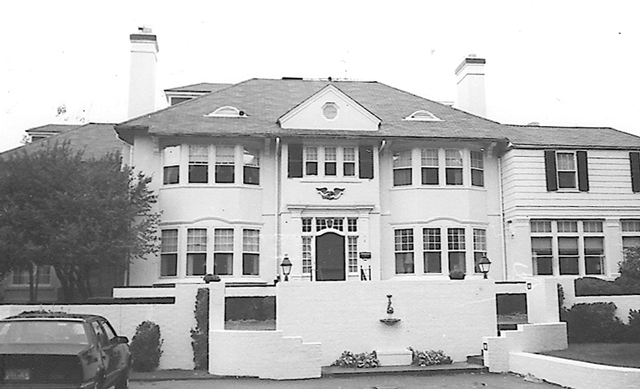
7 Rathbone Place – completed in 1956
One of the modern homes constructed on Rathbone Place, the property is created in a Neo-Colonial style.
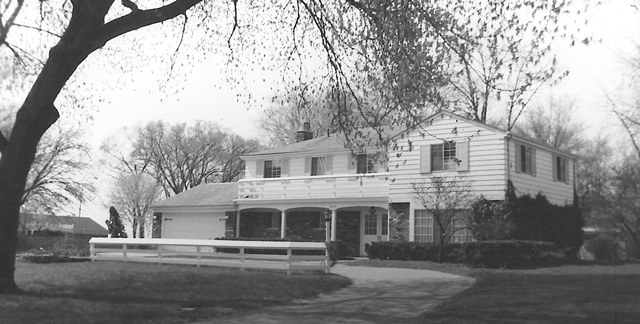
8 Rathbone Place – believed to have been completed in 1926 (original address was 2 Rathbone Place)
Prior to 1975, 8 Rathbone Place was originally the large garage/carriage house for 4 Rathbone Place. From our files we believe the carriage house was sold separately, along with its 100 x 166 lot, and is now an independent residence – 8 Rathbone Place. The two-story 1,873 sq ft property has a living room (including a fireplace), two bedrooms, two bathrooms, and a kitchen.
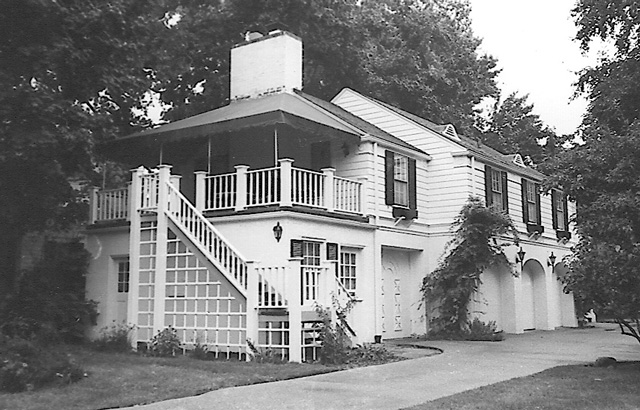
10 Rathbone Place – relocated to Rathbone Place in 1969
10 Rathbone Place was originally located on McDougall Avenue in Detroit. It was relocated to Rathbone Place in 1969, by the then current owners Donald and Peggy Thurber (Mr. Thurber’s mother grew up on McDougall Avenue).
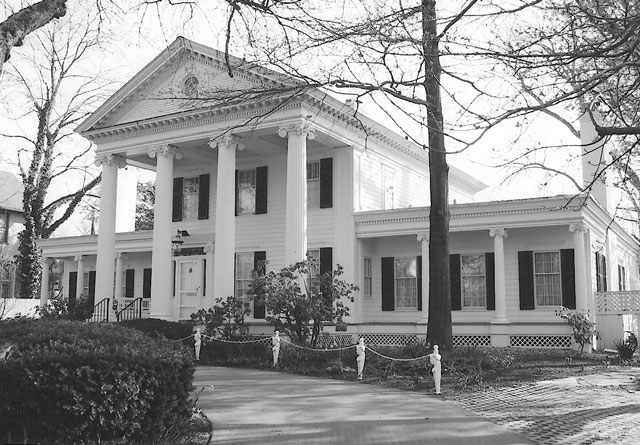
The large 3,728 sq ft property is designed in a Neo-Classical architectural style. The front elevation is dominated by a colossal portico, supported by four two-story columns. The triangular pediment features a small circular window surrounded by a decorative laurel wreath. Pediments are a key feature of Neo-Classical architecture and were a common element in ancient Greek temples. Neo-Classical architecture is characterized by grandeur of scale, and straightforward geometric forms. All of which are evident with the design of 10 Rathbone Place.
It isn’t clear when the house was originally built. We were, however, able to locate Mrs. Elizabeth Thurber living on McDougall Avenue in 1911, (source: Dau’s Blue Book for Detroit and Suburban Towns 1911) – presumably at this property (in its original location).
12 Rathbone Place – completed in 1909
12 Rathbone Place (original address was 17400 E. Jefferson) was designed by Alpheus Chittenden for prominent businessman John Gaine Rumney and his wife Mary Elizabeth (Pittman). It is a stately 7,773 sq ft English style Manor home. While the front entrance could be described as understated, the interior is one of lavish architecture detailing, millwork, and detailed wood paneling throughout. The huge carriage house (described as a cottage when the property was listed during the 1930’s) was added in 1924, designed by esteemed architect Louis Kamper. You can read the full story of 12 Rathbone Place by clicking here.
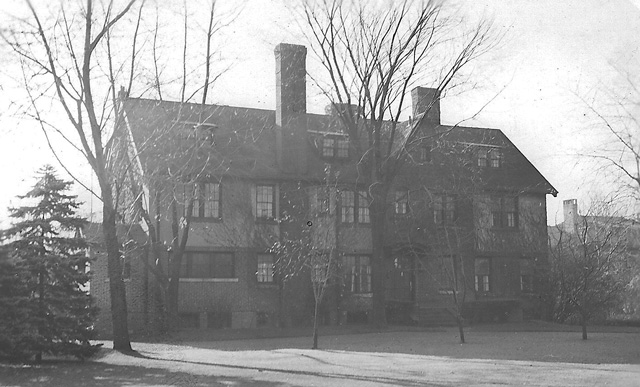
The Rumney’s also built a second property on Rathbone Place – number 1, completed between 1917-1918, designed by Louis Kamper. It appears 1 Rathbone Place, at some point, would become the Rumney’s primary residence.
14 Rathbone Place – completed in 1971
The 3,687 sq ft property is created in the popular Colonial style. It is apparent the original owner of the property was George L. Palms, a realtor and appraiser in SE Michigan for over 50 years.
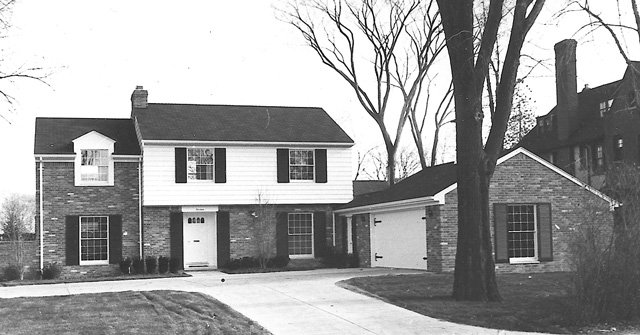
15 Rathbone Place – completed in 2003
The last property to be built on Rathbone Place was number 15, completed in a Neo-French architectural style. The 3,299 sq ft property features a distinctive two-story projecting brick bay window crowned by a conical roof.
Rathbone Place, with its array of architectural styles, and significance, is arguably one of the most cherished streets in Grosse Pointe. With the first property completed well over 100 years ago, this private street is recognized as a noteworthy historic district.
*Photos courtesy of the Higbie Maxon Agney archives unless stated.
** Research, information, and data sources are deemed reliable, but accuracy cannot be fully guaranteed.
Written by Katie Doelle
Copyright © 2021 Higbie Maxon Agney & Katie Doelle
If you have a home, building or street you would like us to profile please contact Katie Doelle – ktdoelle@gmail.com – we will try and feature the property.
(For more historical information on Grosse Pointe, visit Grosse Pointe Historical Society).

