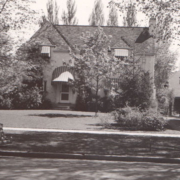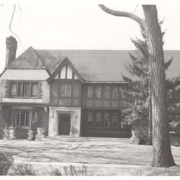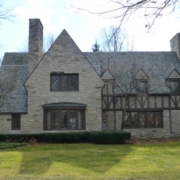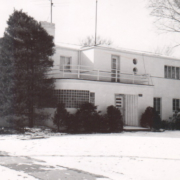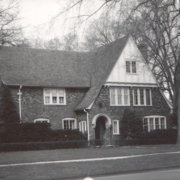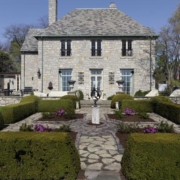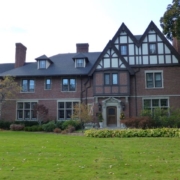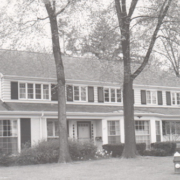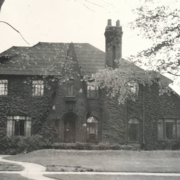Historical Architecture of Grosse Pointe – Welcome to the World of Richard E. Raseman
Welcome to the world of Richard E. Raseman – by no means a prolific architect in Grosse Pointe but possibly one of Detroit’s earliest acknowledged designers.
Born in Germany in 1855, Richard E. Raseman became a recognized architect in Detroit in 1883. He primarily specialized in industrial design and designed several breweries in Detroit, along with the original Eison Illuminating Company (now demolished and replicated at Greenfield Village).
At the beginning of his career, in 1885, Raseman formed a partnership with fellow German Julius Hess – a well-known architect in Detroit whose style centered on a medieval approach. Their collaboration ended in 1891, and both architects continued to work under their own names (Hess died in 1899).
Noted for his use of heavy stone and Richardson Romanesque inspired approach, Raseman continued to establish a name for himself in the city, having successfully completed, in1895, the superb Beaux Arts inspired design for the Harmonie Club, East Grand Avenue. Raseman, in association with Hess, also created the unique and instantly recognizable Grand Army of the Republic building in 1899 (located at 1942 West Grand River Avenue), the Metropol Building (1898), the Cary Building (1906), and the Hemmeter Building (1911)

GAR Building – Courtesy of https://en.wikipedia.org/wiki/Grand_Army_of_the_Republic_Building
In 1914 Raseman arrived in Grosse Pointe for his first residential project in the community – located at 44 Beverly Road. It is an immense 7,100 sq ft home designed in a Spanish architectural style. It was commissioned by William Cornelius Crowley; a director at the Detroit based Crowley-Milner Company – a wholesale dry goods business.

Mr. Crowley resided in the home until his death in 1928. Eddie Rickenbaker – the World War 1 ‘Ace of Aces’, then purchased the house, and lived there for one year. John Dryden, director and president of the Borg-Warner Company, subsequently purchased it.
The image below from a 1916 edition of the Western Architect depicts the home superbly.

In 1924 Raseman created 1233 Kensington – an impressive central entrance brick Colonial home.

Several years later, in 1929, he designed 474 Washington for Donald T. MacKinnon. This striking house is designed in the French Provencal approach, it has wonderful triangular features and a rather distinctive roof. It was built by Hilary Micou – a prolific builder of homes in Grosse Pointe with well over 30 homes to his name.
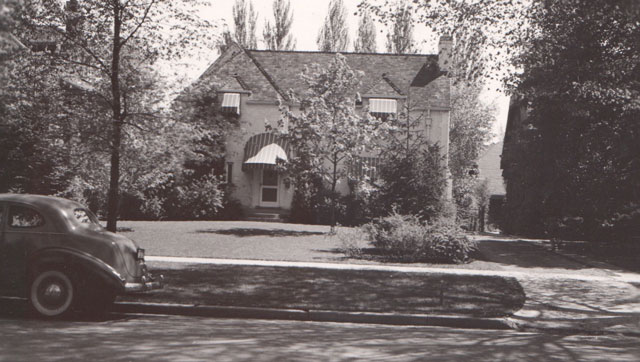

The following year, in 1930, Raseman designed two further homes located at 122 Moran and 1016 Harvard.
122 Moran is a charming English Tudor residence with impressive triangular features along with an arched entrance edged with limestone.

1016 Harvard is a formal design constructed from brick. The first floor contains a vestibule, formal dining room along with a wood paneled library. The second floor consists of four bedrooms while the maid’s quarters contain two bedrooms and a bathroom.

It is not known how many homes Raseman created in Grosse Pointe, but the five residences we do know of certainly form an impressive collection from a man with an incredibly diverse portfolio.
Richard E. Raseman continued to work as an architect until 1940. He died in Detroit in 1944, at the grand old age of 89 having had a long and distinguished career.
*Photos courtesy of the Higbie Maxon Agney archives unless stated.
Written by Katie Doelle
Copyright © 2017 Katie Doelle

