Historical Architecture of Grosse Pointe – Welcome to 1305 Whittier, Grosse Pointe Park
Last week we reviewed the work of Oscar C. Gottesleben & Walter A. Bernardi. Together they designed at least three homes in Grosse Pointe between 1912 through to 1927.
This week we head to 1305 Whittier – located on arguably one of Grosse Pointe’s more prestigious and architecturally interesting streets. Whittier is filled with an abundance of homes created in a broad spectrum of architectural styles by some of Detroit’s leading designer’s including – Richard H. Marr, Clarence E. Day, George V. Pottle, J. H. Gustav Steffens and Charles Kotting.
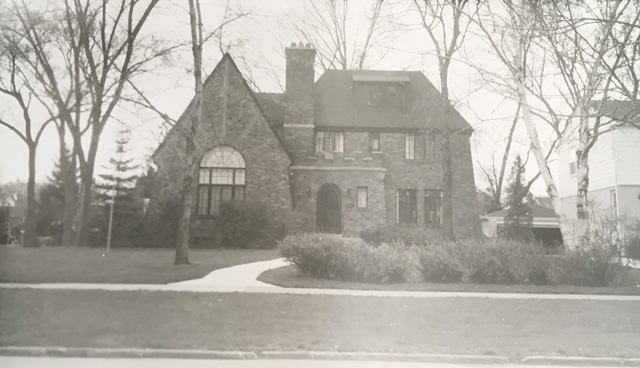
1305 Whittier is a charming Tudor home completed in 1927, by Rupert W. Koch for James E. Sheridan. The design of this 3,317 sq ft house is quite unusual in that both the exterior and interior boast a harmonious blend of curves and angles. The large triangular section (on the left) with the huge palladium window is the key focal point that dominates the front elevation, as does the ornate brickwork and the steeply pitched roof. Inside, the magnificent 15’ x 30’ ft 2-story living room features a striking carved cherry wood fireplace inset with blue Pewabic tile, along with a superb example of a barrel vaulted ceiling – 16’ high. The main floor also features a large hallway, a 14’ x 16’ sq ft dining room, a 14’ x 14’ sq ft family room, and a spacious 19’ x 13’ sq ft kitchen with a bay window. The majority of the house has hardwood floors along with custom woodwork and decorative plaster moldings. The second floor has three bedrooms, the largest being the 15’ x 24’ sq ft master suite. Unlike many homes from the 1920’s that have received extensive changes to the floor plan the layout of 1305 Whittier has remained close to the original design. The second floor is particularly interesting in that all the rooms feed off of a central 8’ x 10’ sq ft hexagonal shaped hallway. From there stairs go to the third floor that features a 9’ x 7’ sq ft hallway, four walk in closets, a bathroom and two smaller bedrooms which were originally for maids. Meanwhile the basement has a large 29’ x 14’ sq ft recreation room with a carved wood fireplace.
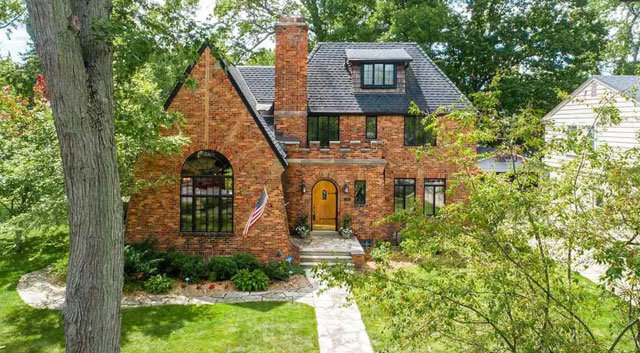
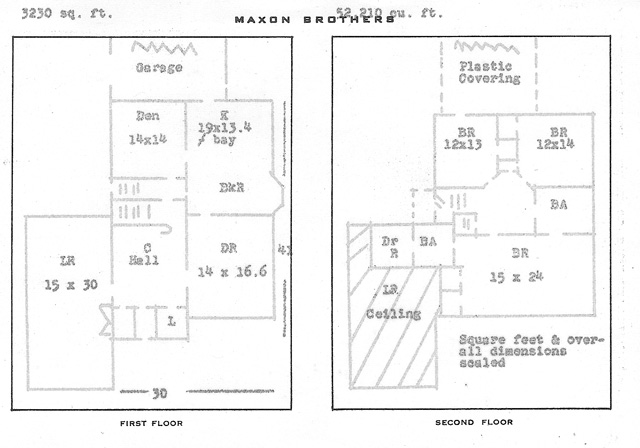
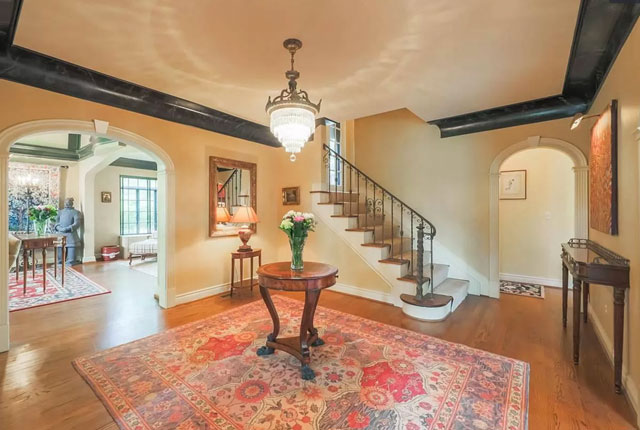
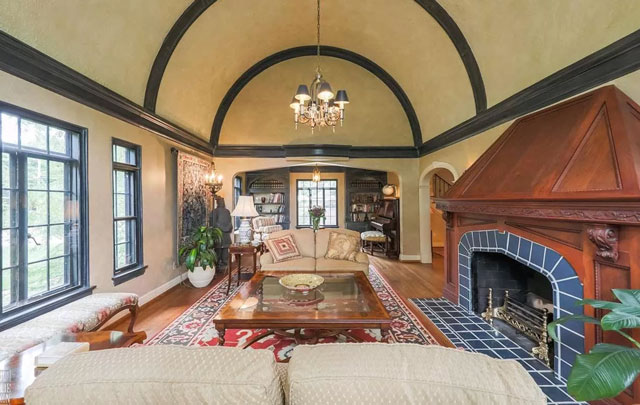
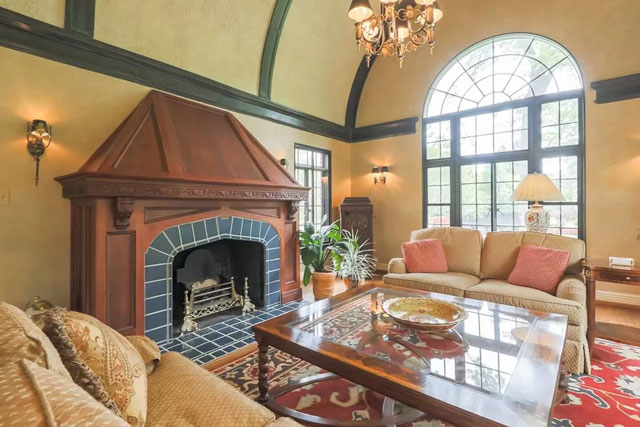
From our files it appears the house was located on two lots when it was first completed. It is apparent the Sheridan’s resided in the property until around 1932. At which point the house and both lots was listed for sale. The house stood on a 60ft space, while the vacant lot was around 56ft. In 1934, the owner of the property was classified as Collateral Liquidation, and then sold to Detroit businessman Mr. Robert S. Hotchkiss.
In 1963, it appears the house was put on the market – the second 56’ ft lot was also listed at that time for $7,500 (around $64,000) however, it is not clear if this separate lot was sold. It was at this point that businessman and inventor Donald B. Emery purchased the property and owned it for several years. At the time Mr. Emery worked for the Sheller Globe Corporation in Toldedo – an auto parts manufacturer and industrial conglomerate. During his career Mr. Emery filed at least five patents with the US Patent Office. Three of those patents were filed during the 1960’s while he was with the Sheller Globe Corporation. This included a patent for a ‘method for making luminous plastic articles’ and a ‘method of de-flashing and polishing molded plastic articles’. The Standard Oil Company of Indiana then employed Mr. Emery. Source: Google.
The architect of 1305 Whittier was Rupert W. Koch, a graduate of the University of Michigan. Mr. Koch spent most of his career in Ann Arbor where he was one of the cities leading architects. One of his more prominent projects was the Leander J. Hoover residence completed in 1918. Set on an extensive 24 acre site the stunning French chateau cost over $350,000 to build (around $6million today).
Mr. Koch was also responsible for the Gothic Revival style Graystone Ballroom, located on Woodward Avenue. Billed as “Detroit’s Million Dollar Ballroom” it opened in 1922, with enough space to hold 3,000 guests. At the time it was the largest ballroom in the city and one of Detroit’s most celebrated music landmarks playing host to many jazz greats, including – Glenn Miller, Duke Ellington, Billie Holiday, and Ella Fitzgerald. The ballroom closed in 1972, and was demolished in 1980. Images courtesy of: historicdetroit.org
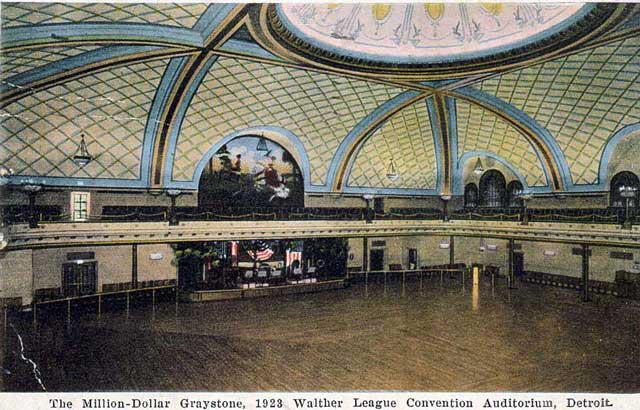
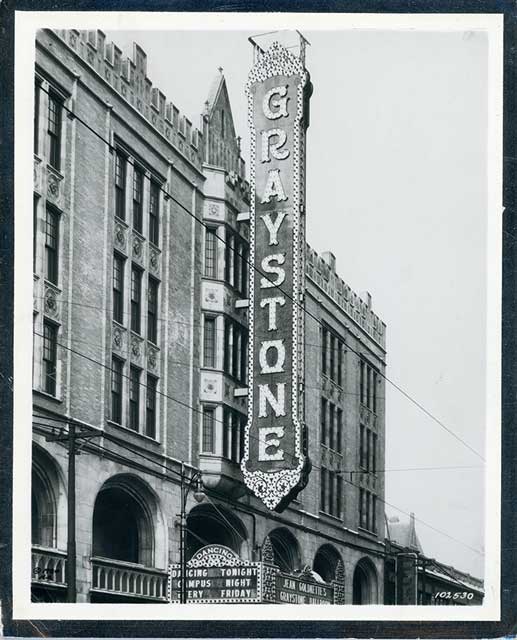
In Grosse Pointe Rupert Koch created at least seven homes that we know of. His first project in the community took place in 1917, at 305 University Place. His next six projects all came in the late 1920’s. They were designed in the Tudor architectural approach and were roughly around 3,500 sq ft in size, including:
- 1305 Whittier – 1927
- 1215 Buckingham – 1927
- 475 Lakeland – 1927
- 210 Merriweather – 1928
- 60 Roslyn – 1928
- 1306 Whittier – 1929
Rupert W. Koch was a skilled architect, with a wonderfully diverse portfolio. He worked on several prestigious projects across Metro Detroit, and was equally adept at producing both commercial and residential buildings. As was the case with so many architects from this era much of their work didn’t always receive the recognition it deserved. 1305 Whittier is a prime example of a Tudor home that cuts through the noise and stands proud with charm and distinction.
*Photos courtesy of the Higbie Maxon Agney archives unless stated.
Written by Katie Doelle
Copyright © 2020 Katie Doelle

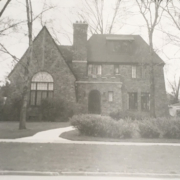
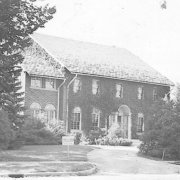
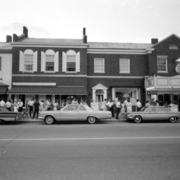
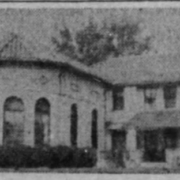
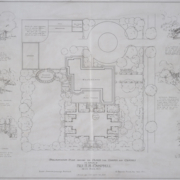
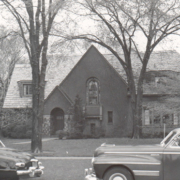
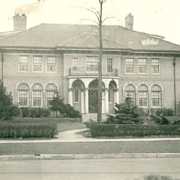
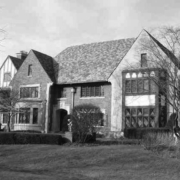
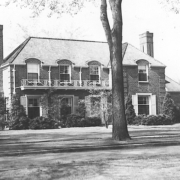
Leave a Reply
Want to join the discussion?Feel free to contribute!